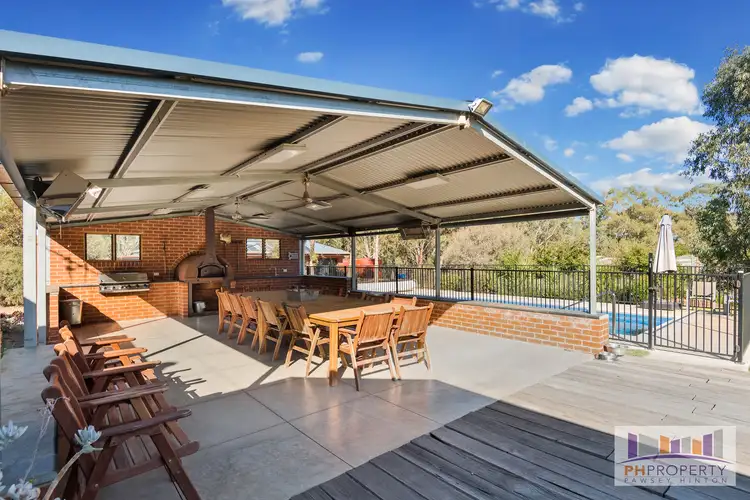Positioned in sought-after Beckhams Road right opposite Maiden Gully tennis courts, the local footy oval and a stroll to the local supermarket, baker and pharmacy is this absolute "one-off" property with two dwellings, a massive 8,671m2 allotment, pool, huge shed, creek frontage at the rear and plenty of extras.
The family home is spacious and was built to last. It boasts three bedrooms with built-in-robes and main bedroom which boasts an en suite and walk-in-robe located near the front entry. There is a huge lounge with study nook inset, a separate third living area/gym/study and the central living hub. The living hub consists of the kitchen, meals and family room. The kitchen is spacious, has a timber laminate finish and all modern conveniences; the meals is central and the lounge boasts three lovely bright windows with views to the pool, yard and outdoors.
Down the hall is the family bathroom boasts a separate bath, shower and basin; the bathroom and laundry are handy to the other bedrooms. Inside there's a large wood heater for winter warmth and evaporative cooling are throughout and a 5kw amorphous solar system (24 panels) connected to the main residence.
There's a large double carport (fits two BIG cars and is 8m long) and verandas spanning the length of the house front and back protecting it from summer sun.
Outside is where this place shines. From the house is a 6.3m x 9m covered outdoor living area with huge built-in pizza oven/heater, there's commercial strip heating, TV and plenty of space for a pool table. Adjacent is a recently added 4m x 10m mineral pool with solar heating and a self-cleaning robot, plenty of paving surrounds the pool and there's a grassed area for the kids just near the pool and alfresco space.
Further on is the whopping 7.6m x 14.7m shed. It boasts two high-clearance sliding-doors, toilet and basin, large wood heater and benches, commercial lighting and has easy access for vehicles. There is also 33,000l in rainwater storage behind the shed which is connected to hoses and sprinkler system via a pressure pump.
Then there's the large covered and almost bird-proof orchard with all sorts of established fruit trees and a large veggie patch - all set up on automated solenoid sprinkler systems.
The second dwelling is separate and private from the main house. It has its own services and its own water tank. There are two bedrooms with built-in-robes, lounge and meals space with a large reverse-cycle split-system. The kitchen is well equipped with a 600mm oven and hot plates, ample cabinetry, lovely front veranda and it is quite private with established trees (including a fantastic maze out front) and shrubs surrounding the home.
Overall, this is really unique, the second home would make a great supplementary income, dwelling for a dependant person or guest house. There is also scope to sub-divide STCA.
It is a great all-round property with plenty on offer, the kids can ride safely to primary school or the new Marist College and everyone has access to all those close facilities - inspect to appreciate, there's a little bit here for everyone.








 View more
View more View more
View more View more
View more View more
View more
