All reasonable Offers considered.
If youve seen the rest, and havent been able to find a home that can truly accommodate all the space and size a growing family truly deserves, look no further, youll quickly be impressed on how well this family home provides size & space that really matters.
1st time offered for sale, this quality Family home is situated on an elevated & private position, amongst quality homes.
The first thing youll realise, together with its welcoming faade, is it has dual driveways, 2x double sized driveways, simply rare!
This will allow room for the teenagers or visitors to park their cars also, without the constant shift and shuffle, further more - room to park that 25 foot boat, caravan or tradies ute and trailer with bonus side and rear yard access.
Inside you are spoilt with 4x King sized bedrooms, including the rear Resort style Master Suite, all with walk-in robes. The additional Study or 5th bed provides extra versatility. The large Home Theatre is situated separately at the front of the home, whilst the 4x minor bedrooms and rear Master is situated off separate individual zones of the home, creating space and individual privacy, when required.
The rear open plan layout with raised ceilings is designed to flow seamlessly with the rear yard and large alfresco area that is always in full view of the manicured garden oasis, cared for by an onsite bore, which takes care of reticulation free of charge.
The Kitchen is positioned at the heart of the home, with quality Blanco S/S appliances, endless 40mm stone bench tops, equipped with, appliance cupboard, plenty of pot drawers, overhead cupboards, dishwasher and filtered tap water.
The large outdoor Alfresco area provides plenty of space to entertain guests and family or a place where you can peacefully unwind and relax amongst the tranquil leafy manicured garden oasis , whilst you can hear the trickling of water from the inbuilt fishpond - water feature.
STANDOUT Features include, but not limited to: - Ducted Air-conditioning with additional ducted gas heating throughout
- Comprehensive Alarm security system
- Automatic reticulated gardens off bore, for the manicured gardens
- Dual driveway, double garage with rear yard access with 3rd roller door
- 6x3 free standing powered shed
- TV aerials to each room with access to Foxtel antenna
- Gas Negus point to rear alfresco area for the bbq
- Room for that future swimming pool if desired
- Room and space for children to runaround or accommodate play equipment
LOCATION:
Situated along a quiet street, in an elevated position, amongst quality homes, walking distance to a number of nearby parks and playgrounds, WAs best awarded Primary school - Aubin Grove Primary. Only a few minutes away from the local IGA convenience store, Woolworths Shopping Centre, Aubin Grove train station, local Medical centre with easy access onto the Freeway.
BRAD MILOS
Welcomes all real-estate agents to make enquiries on behalf of their buyers and a chance to work together. For more information on this family home or to schedule a private inspection contact Brad today.
www.bradmilos.com
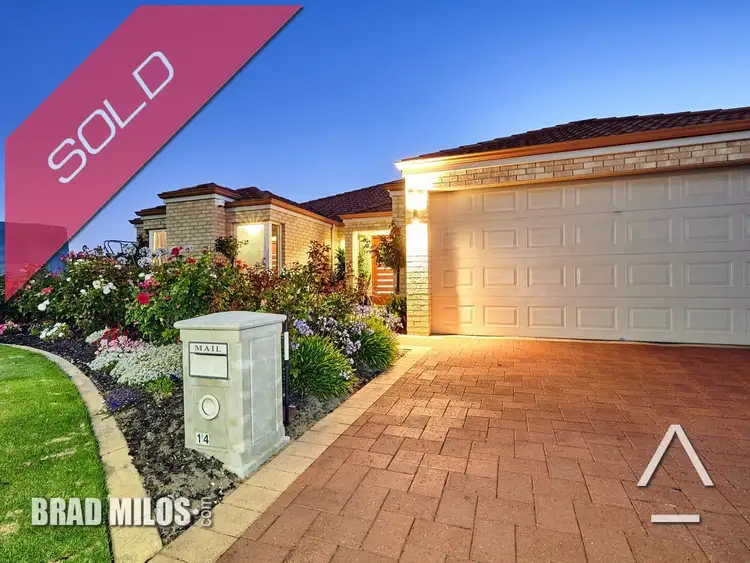
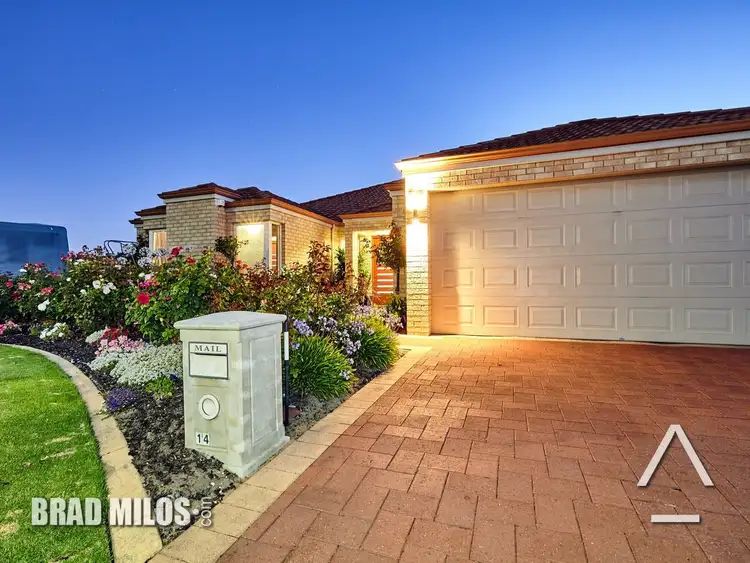
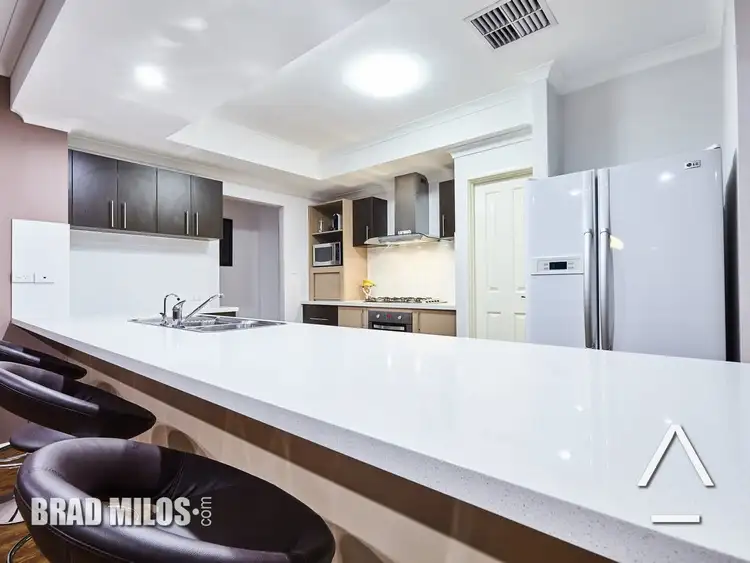
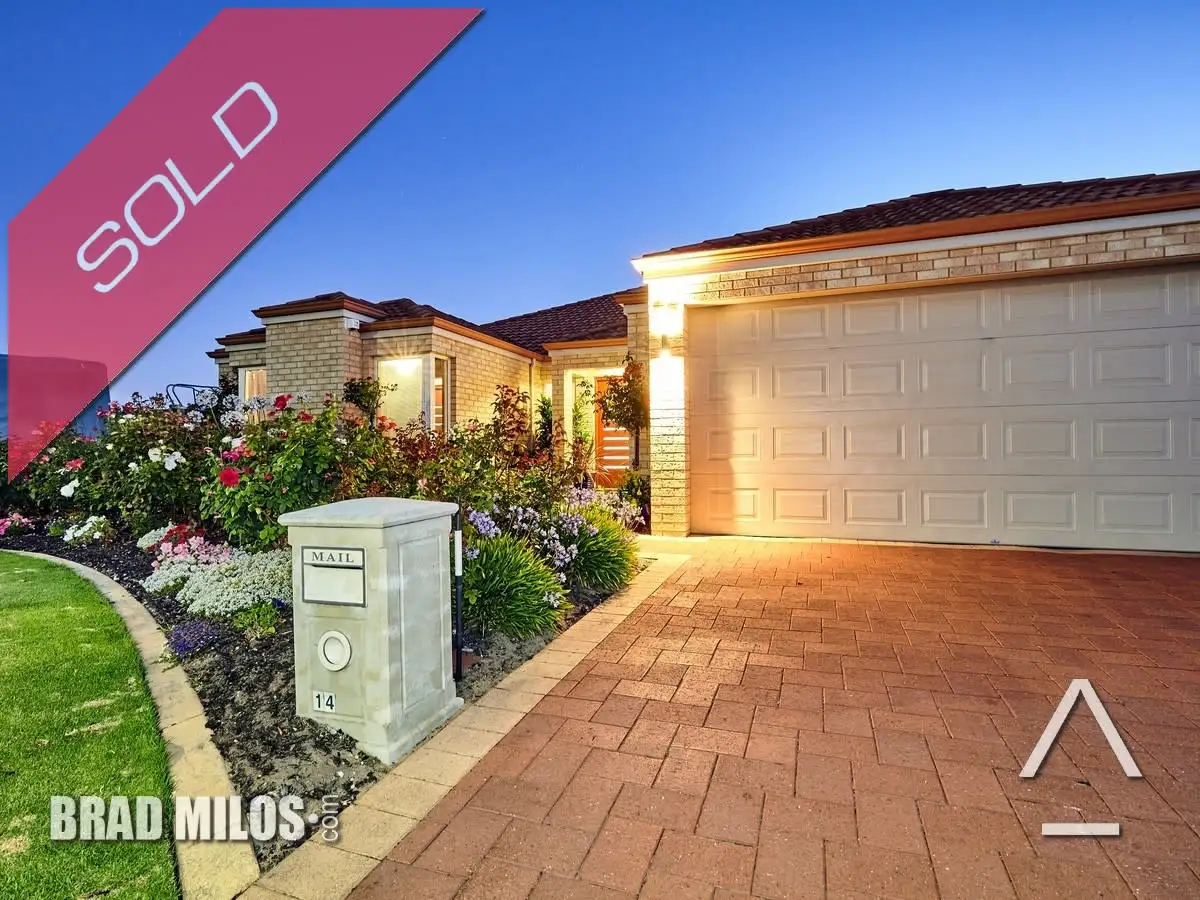



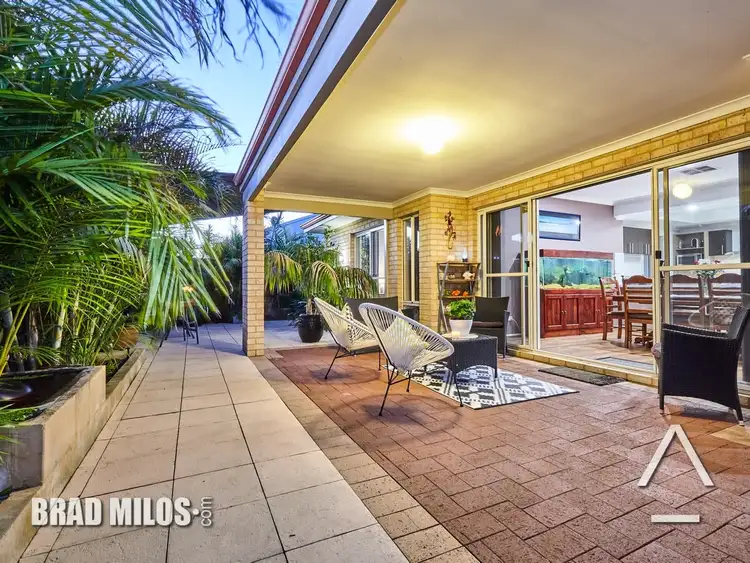
 View more
View more View more
View more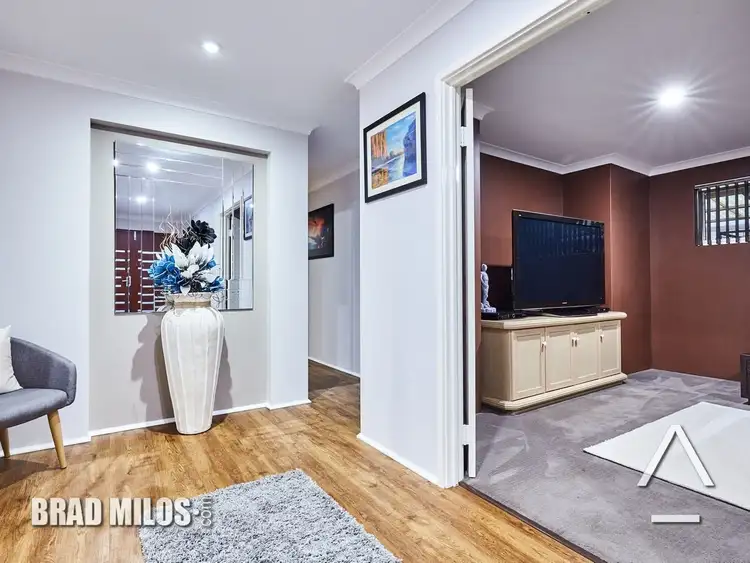 View more
View more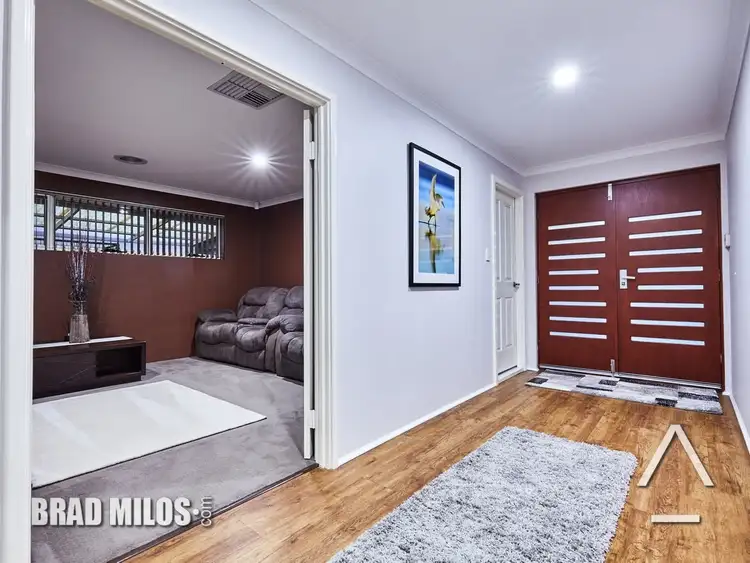 View more
View more
