Price Undisclosed
4 Bed • 2 Bath • 3 Car • 450m²
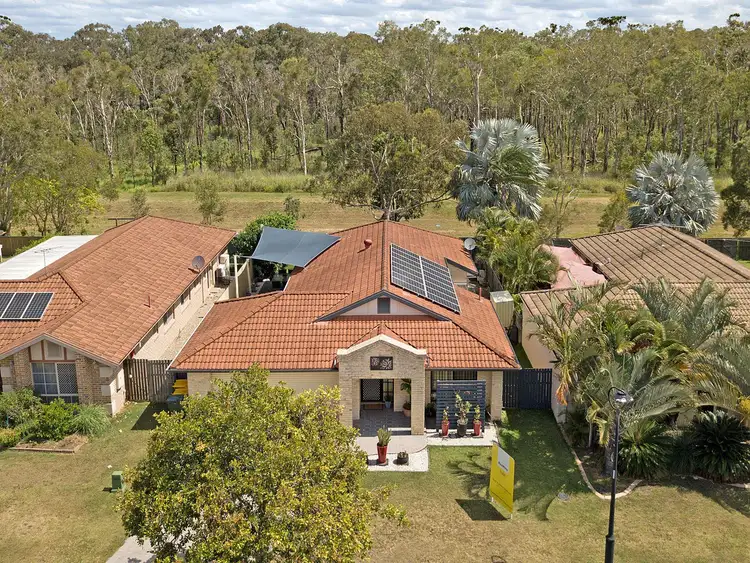
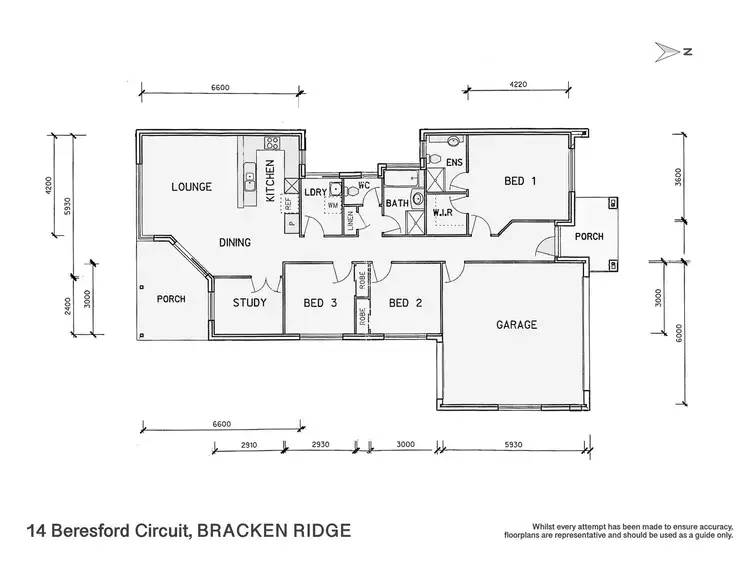
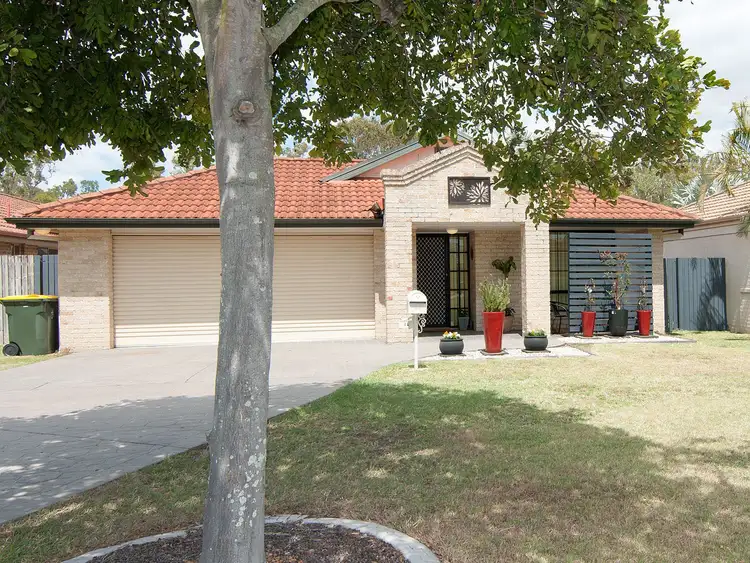
+20
Sold
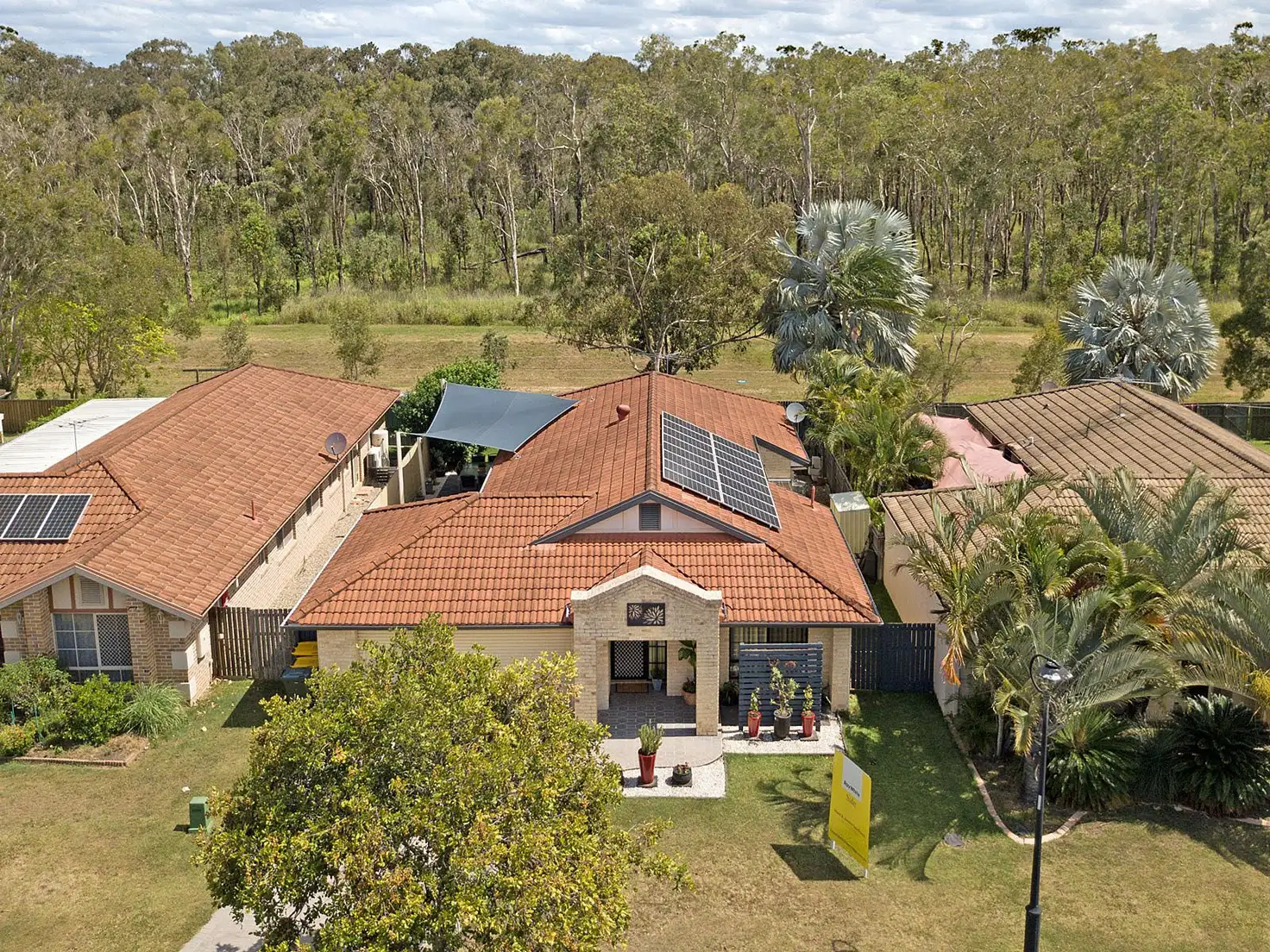


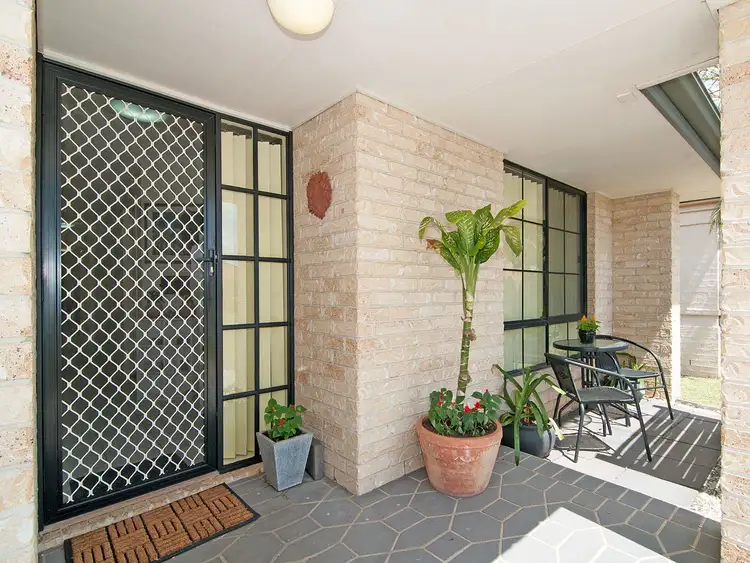
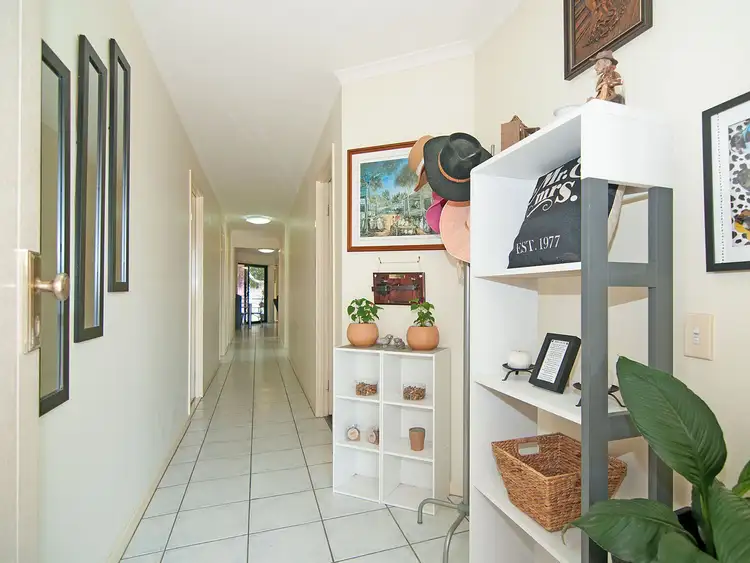
+18
Sold
14 Beresford Circuit, Bracken Ridge QLD 4017
Copy address
Price Undisclosed
- 4Bed
- 2Bath
- 3 Car
- 450m²
House Sold on Thu 13 Dec, 2018
What's around Beresford Circuit
House description
“Beautiful Home in Wonderful Neighborhood.”
Property features
Land details
Area: 450m²
Interactive media & resources
What's around Beresford Circuit
 View more
View more View more
View more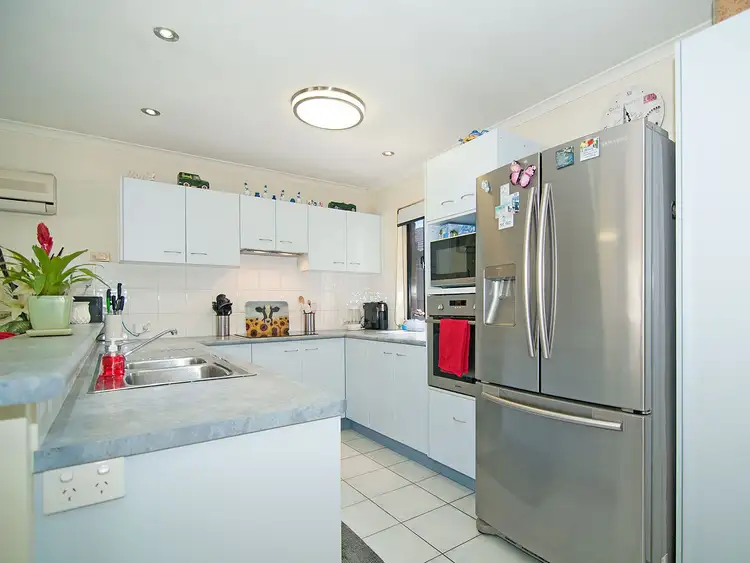 View more
View more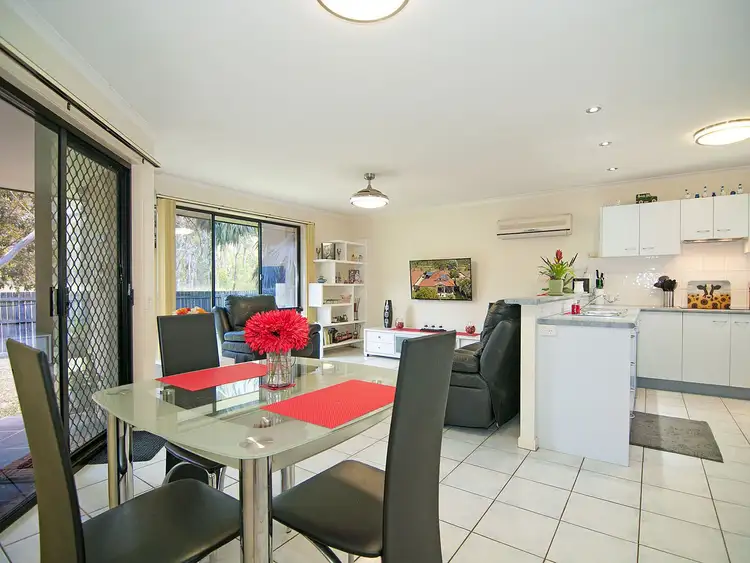 View more
View moreContact the real estate agent
Nearby schools in and around Bracken Ridge, QLD
Top reviews by locals of Bracken Ridge, QLD 4017
Discover what it's like to live in Bracken Ridge before you inspect or move.
Discussions in Bracken Ridge, QLD
Wondering what the latest hot topics are in Bracken Ridge, Queensland?
Similar Houses for sale in Bracken Ridge, QLD 4017
Properties for sale in nearby suburbs
Report Listing

