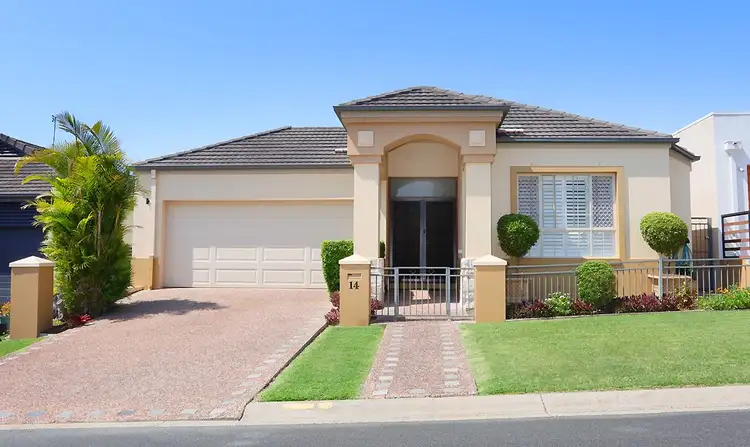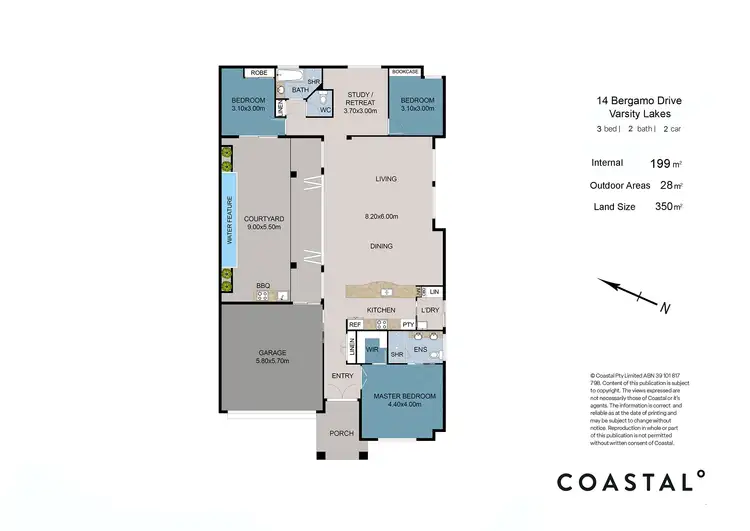Solidly built and designed for effortless coastal living with soaring 12ft cathedral ceilings, the vast open plan kitchen, living and dining zone enjoy an effortless indoor - outdoor flow through a 5m span of timber bi folding doors. A water fountain frames the vast alfresco sandstone terrace with outdoor entertaining amenities, and a double door entry void draws you into the open plan living where 3 separated bedroom suits deliver hotel style comfort.
Tailor made for those who value a lock and leave lifestyle, this residence epitomises privacy and a low maintenance lifestyle being set on a level 350m2 block. Enhanced by light filled full height glazing, the interior is offered in pristine condition and showcases -
- A timber double door entry void
- 3 generous built in bedrooms are thoughtfully placed featuring bamboo timber flooring, air conditioning, ceiling fans, venetian blinds and plantation shutters
- An extra tiled multipurpose room supports a home office/retreat
- The privately positioned master suite opens through a set of double doors and overlooks the manicured front gardens complete with a walk-in robe and an ensuite featuring an oversized frameless glass shower and double basins.
- The Main bathroom has a separate bath, shower and powder room
- Fully tiled flooring with a timber boarder, 12ft ceilings and Bi folding doors invite light and breezes with full height glazing in the formal and causal open plan living zones, the seven panel Bi folding doors frame the view from these rooms to the tiled sandstone alfresco entertainment area.
- A statement 3.8m island stone bench and splash back steals the spotlight in the contemporary kitchen which showcases laminated timber cabinetry with drop down pendant lighting complimented by a Bosh cooktop and oven with a range hood, a dishwasher, a 4 door double pantry, a compliance cupboard, a microwave space, a plumbed fridge space and a deep-set double chrome sink for effortless entertaining or everyday family living.
- The bi folding doors add to the seamless connection between the indoor and outdoor living, with the sandstone tiled alfresco area featuring an oversized umbrella, a custom-made built in BBQ amenity and a water fountain as the centre piece, there are also 5 handy external double power points.
- The separate built-in laundry opens out to the cloths line and there is ample linen space in two sections of the home
- Zoned and ducted air conditioning, ceiling fans, insulation, LED lighting, security screens and quality window dressings including white plantation shutters and venetian blinds are throughout
- The double auto garage has shelving, a rear external sliding door and internal access
- A Private, 350m2 low maintenance fully fenced lifestyle block
- Rates approx. $1200 half yearly, water rates approx. $440 a quarter
Conveniently located to lifestyle amenities and with several parks in the area and kilometres of walking and cycling paths around Lake Orr to enjoy, this very special address offers your family the ultimate Varsity Lakes lifestyle. Throw away the car keys and take the train or bus with ease from this location.
Evoking a feeling of peace and privacy through a low maintenance contemporary design that leaves a lasting impression, 14 Bergamo Drive is a whole new level of WOW… contact Michelle Wegener today on 0439 717 647 for a truly elevated experience
This property is being sold without a price and therefor a price guide cannot be provided. The website may have filtered the property into a price bracket for website funtionality purposes only.
Disclaimer: We have in preparing this information used our best endeavours to ensure that the information contained herein is true and accurate but accept no responsibility and disclaim all liability in respect of any errors, omissions, inaccuracies or misstatements that may occur. Prospective purchasers should make their own enquiries to verify the information contained herein.








 View more
View more View more
View more View more
View more View more
View more
