*** FIRST VIEWING TUESDAY EVENING 30TH. ENQUIRE TO BE BOOKED IN ***
An exceptional opportunity for multi-generational living or investment! This semi-rural property features a spacious 4x2 family home, a fully self-contained 2x1 granny flat, plus an additional dwelling within the workshop. Offering room for extended family, independent living for parents, or the chance to generate rental income, this unique property combines lifestyle, space, and versatility. Enquire today to secure your viewing of this special listing.
INSIDE
The main residence offers expansive family living set around a spacious, central open-plan living area. A double-sided 'Jarrahdale' fireplace serves as a centrepiece to the living area, offering cosy warmth to both living and dining zones, while a sitting area looks out to the alfresco and pool. The kitchen is well-appointed with ample storage and bench space, with a large walk-in pantry and modern appliances. A separate theatre and study at the front provide a quiet retreat, and an activity is handily located within the secondary bedrooms for kids to play. With 4 bedrooms and 2 bathrooms, there is room for everyone, including a large master suite complete with his and her walk-in robes and a private ensuite. Ducted reverse cycle air conditioning ensures year-round comfort, and ceiling fans are installed in all the bedrooms. Stunning natural Sheoak flooring flows throughout the home, freshly polished, and the entire home has received a fresh coat of paint.
GRANNY FLAT
A fully self-contained 2-bedroom, 1-bathroom granny flat is the perfect solution for multigenerational living or rental income potential. It includes its own kitchen, open-plan living area, an additional study/3rd bedroom, and private outdoor space, plus ducted reverse cycle air conditioning for comfort. With its own water supply from a 50,000L rainwater tank, it offers independence and privacy alongside the main home. A garage offers private and secure parking. At $450-500 pwk rent, this could have great income potential.
OUTSIDE
The property shines outdoors, featuring a saltwater swimming pool between the residences, with a large undercover entertaining space, perfect for summer relaxation. A huge 297sqm powered workshop with high clearance is ideal for trades, hobbies, or business use, and even contains an additional (unapproved) dwelling for extra flexibility. The expansive grounds are supported by a 200,000L rainwater tank for the main house, while a 13.2kW solar system helps keep energy bills low. Secure entry is provided via the electric automatic gate. An easement with native bushland surrounding a creek is a lovely space to explore and enjoy your own slice of nature.
LOCATION
Positioned on 2.03 hectares in tranquil Cardup, this property combines rural charm with easy access to schools, shops, and transport. It offers privacy, space, and all the modern comforts for family living. Byford and Mundijong town centres are under 10 minutes drive away, with options for shopping and dining, as well as the new Byford train station.
HOW TO VIEW
Private viewings are available for this property. A walk-through video will also be provided. Enquire today to arrange your inspection.
PROPERTY FEATURES
• Main House: 4 bed, 2 bath
• Granny Flat: 2 bed, 1 bath
• Workshop Dwelling: 2 bed, 1 bath
• Saltwater Pool
• Huge Powered Workshop
• 13.2kW Solar System
• 250kL Rainwater Tank Capacity
• Ducted Reverse Cycle Air-Conditioning
• Sheok Timber Flooring to Main House
PROPERTY PARTICULARS
• Build Year: 2007
• Block Size: 2.03ha
• Living Size: 271 sqm
• Granny Flat: 113 sqm
• Workshop: 297sqm powered
• Council Rates: $4,128 pa
• G/Flat Rental Appraisal: $450-500 pwk
(all values are approximated)
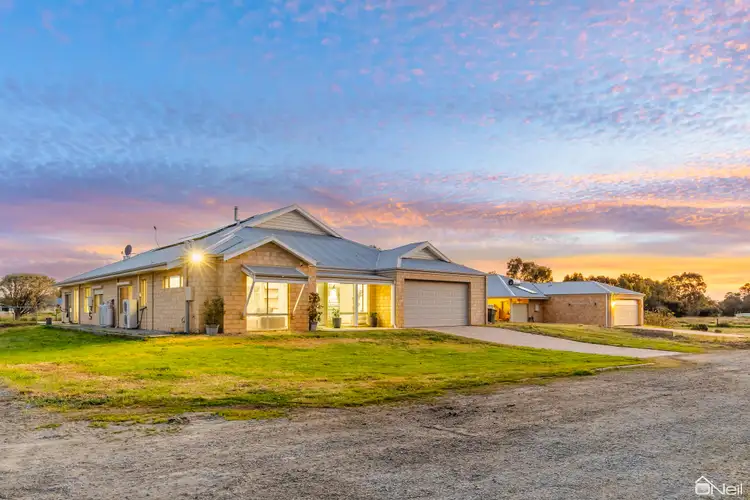
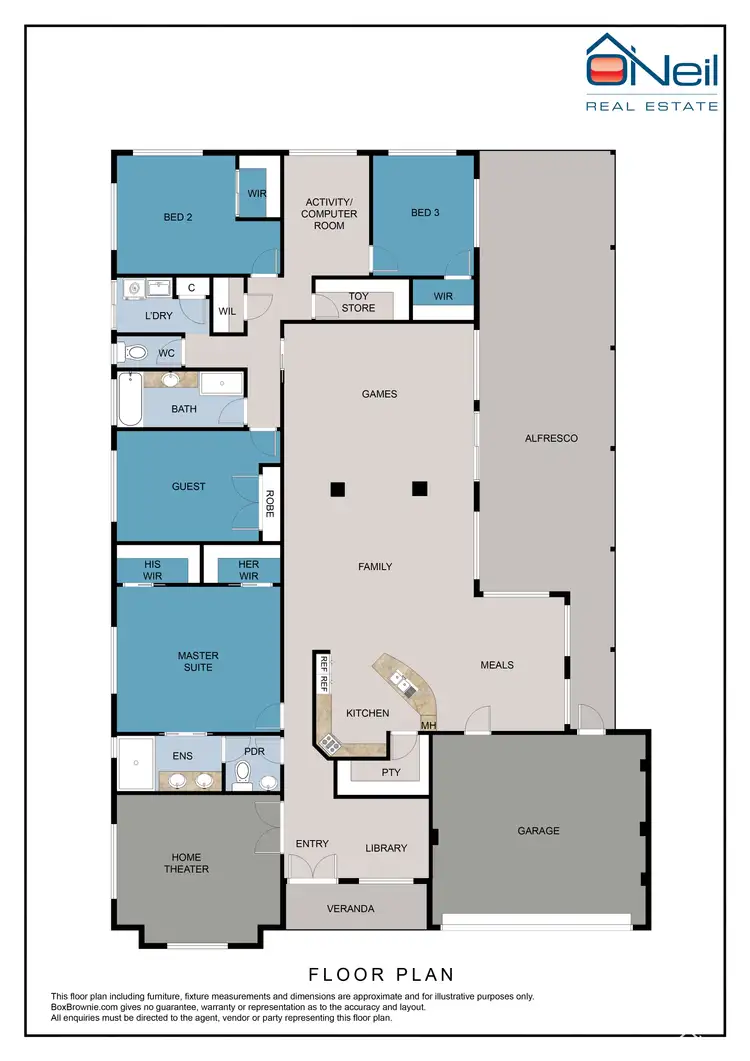
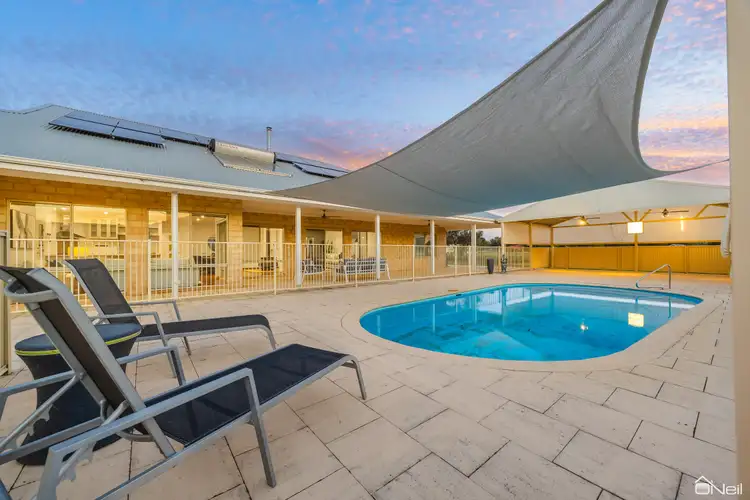



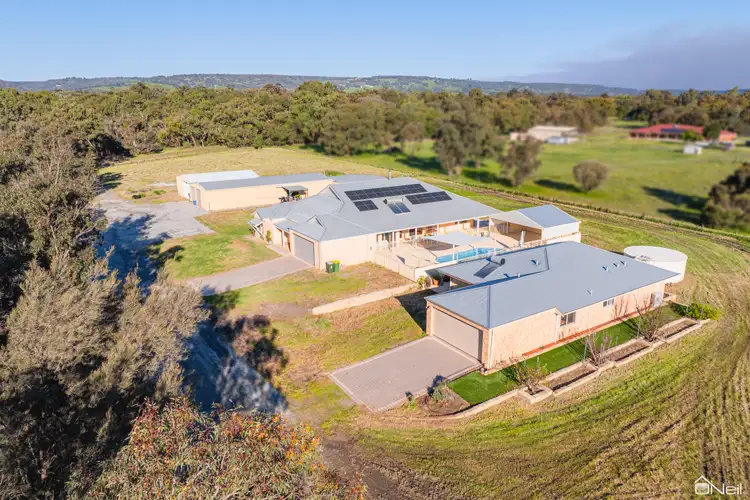
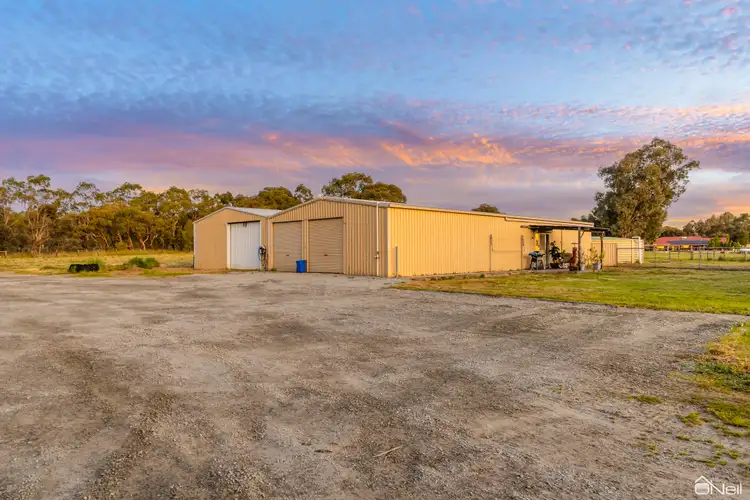
 View more
View more View more
View more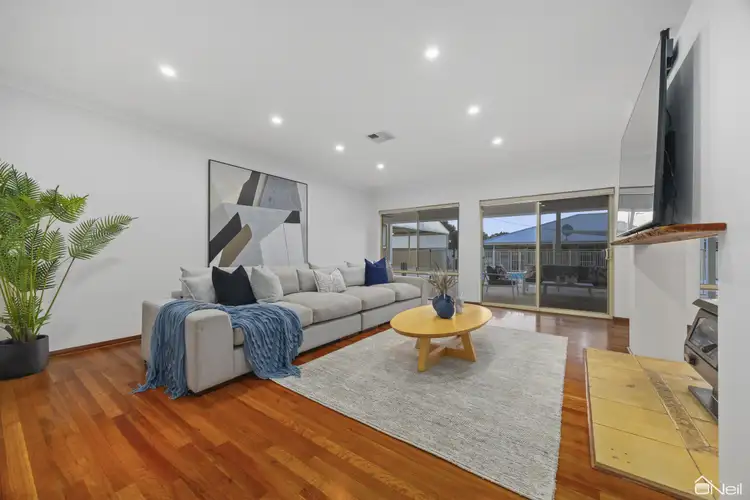 View more
View more View more
View more
