Set against a tranquil backdrop of the picturesque Wungong National Park, this beautiful 4 bedroom, 2 bathroom family home offers a lifestyle like no other. Perched in a quiet cul-de-sac location, on an elevated 2,428sqm block, this double-storey residence enjoys endless views across the Darling Scarp to the City.
Beautifully composed, this home makes great use of space with designated living areas to both the upper and lower floors, generously proportioned bedrooms and two separate balconies to maximise the stunning views. Downstairs accommodates the secondary bedrooms, each serviced by a built-in robe and fully appointed bathroom. A standalone WC is available on the ground floor accessible by the family room living space.
The upper floor is where you will find the family hub. Beautifully designed to take advantage of the views, the floorplan enjoys a north facing aspect, extending out onto a timber decked verandah which sprawls across the front of the home. The open plan layout combines the living, dining and kitchen where high ceilings are lined in stunning cathedral-style, generating an inviting feeling of luxuriant warmth throughout the space.
GROUND FLOOR FEATURES:
* Stunning floating timber floors throughout the family room living area.
* Small storage cupboard/wine cellar under the stairs.
* Wall fans available to 2 bedrooms – directed towards the beds.
* Built in robes to all secondary bedrooms.
* Family bathroom with separate shower and bath.
* Private WC separated from the bathroom.
FIRST FLOOR FEATURES:
* Open plan living, dining and kitchen with polished cork-look flooring.
* Well-appointed kitchen with double sink, built-in pantry and dishwasher.
* Extra high ceilings lined with timber cladding.
* Split system reverse cycle air conditioning to the open plan and master bedroom.
* Full-length balcony enjoying a west-facing aspect.
* Second balcony taking in views of the bush.
* Views from all front facing windows.
* Generous master bedroom complete with ceiling fan, huge walk-in robe, fully appointed ensuite and private WC.
* Heat lamps to the ensuite.
FURTHER FEATURES:
* 4,500ltr rainwater tank with pump to supply the house.
* Small grey water system set up on timers to irrigate the gardens.
* Fishpond with aquaponic filter system for pond cleaning.
* Cyclic water purification system fed from the pond to elevated garden beds for water filtration and plant nourishment.
* Self-watering systems set up on timers to the shade house and balcony.
* 18 solar panels plus solartech hot water system with electric booster.
* Generator wired to main water pump to ensure uninterrupted water supply.
* Bushfire ready with sprinklers to roof and garden plus Bush Fire Action Plan available.
* Electric hoist available to deliver items from ground floor to the upper level.
* Double garage with storage available in the roof cavity.
* Workshop (under the garage roof) with power and lights connected offering shadow-board, benches and a vice.
* Waist height veggie garden plus enclosed chicken shed with self-waterer and feeder.
Moments from the Byford town centre, the property rests nearby local shops, cafes, and casual eateries. With easy access to Thomas Road, the location is convenient to both Tonkin and South Western Highway. Close by Byford Primary with Byford Secondary College an easy 2.8km car ride away, this is a great buy for families, so don't miss out.
For more information and inspection times contact:
Agent: Josh Brockhurst
Mobile: 0408 280 198
PROPERTY INFORMATION:
Council Rates: $2,500
Water Rates: $364.36
Block Size: 2,428sqm
Zoning: R5
Build Year: 2004
Dwelling Type: House
Floor Plan: Available
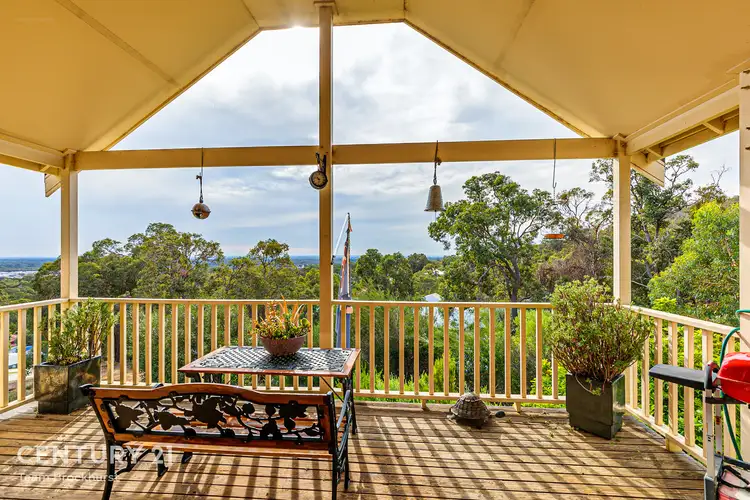
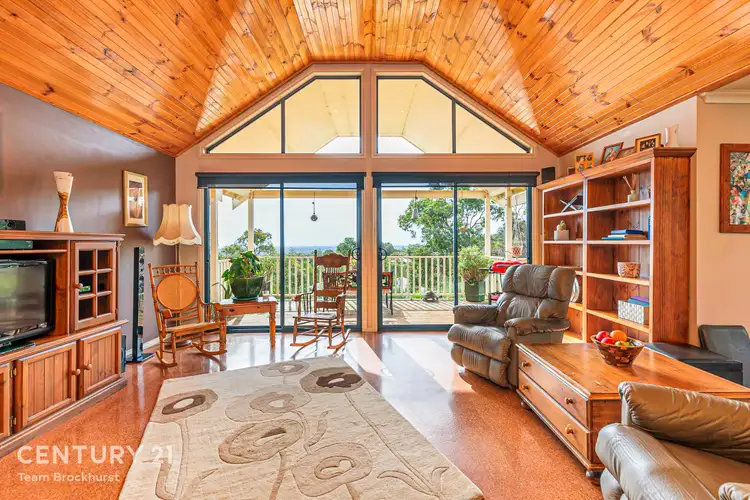
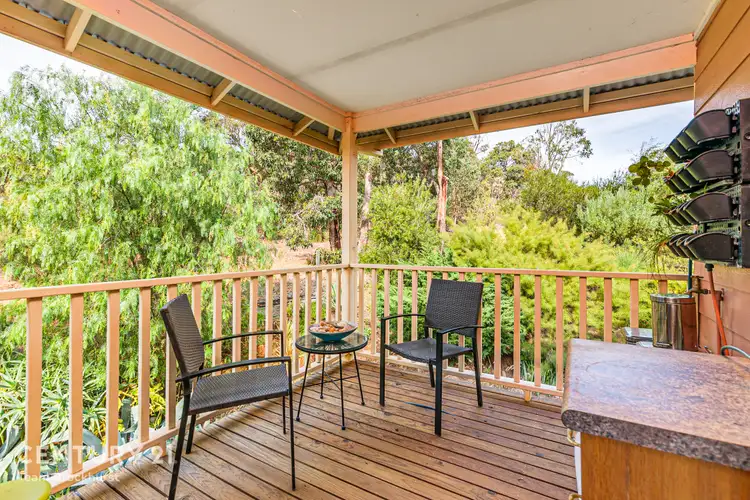
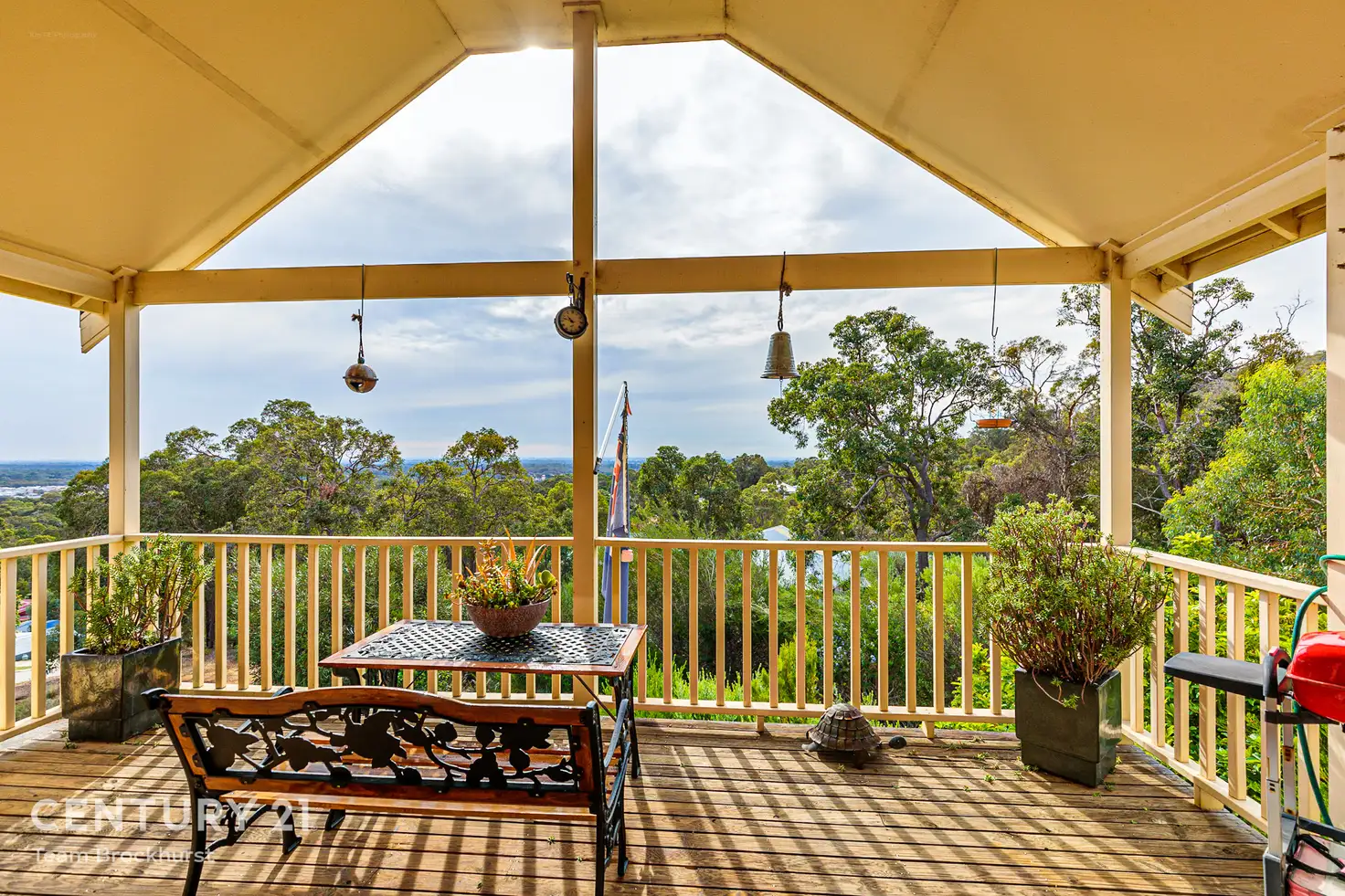


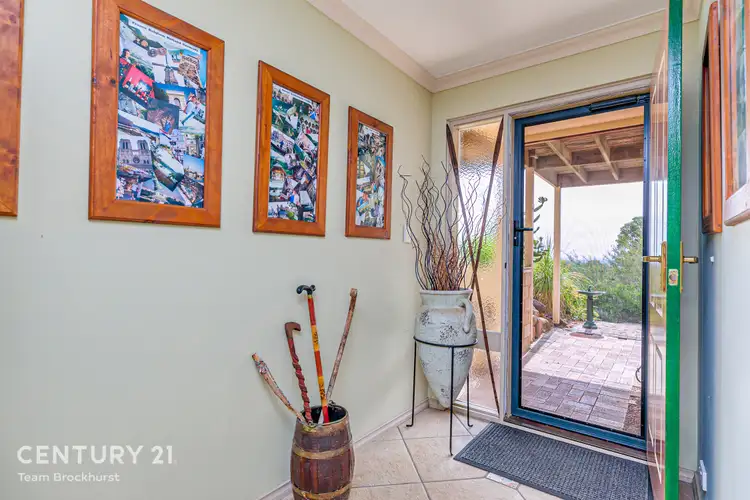
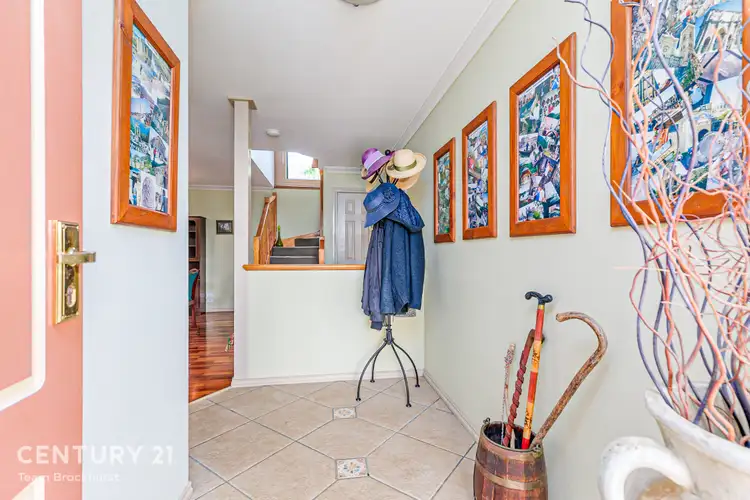
 View more
View more View more
View more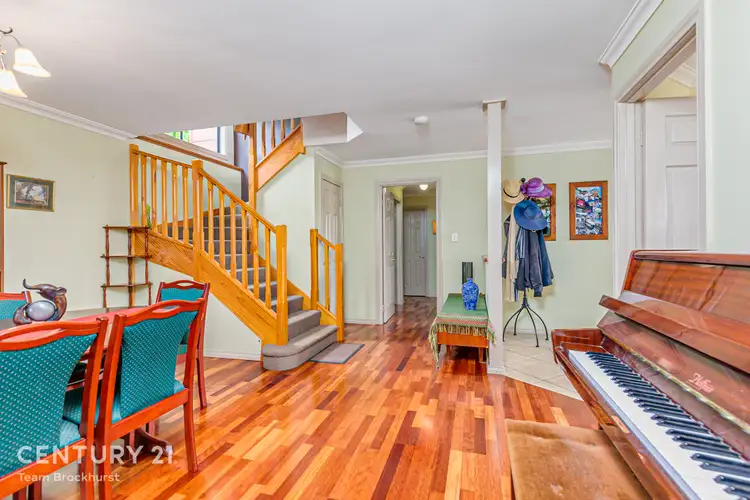 View more
View more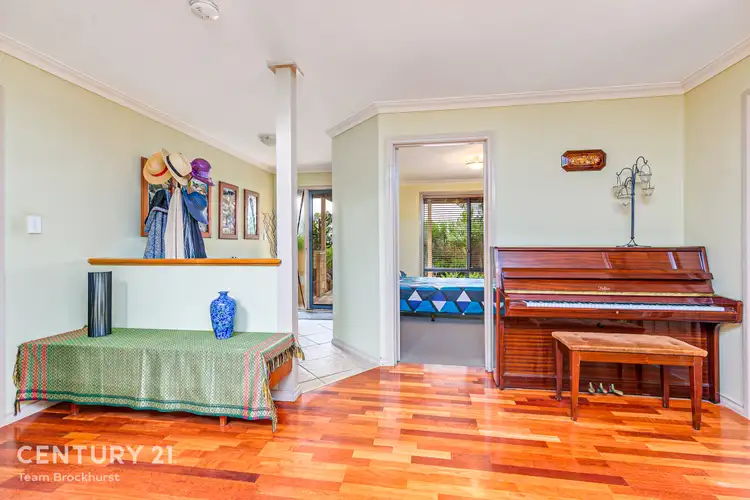 View more
View more
