Nestled within the highly sought-after Birksgate Drive Estate, this beautiful double-brick solid home offers a perfect blend of space, privacy, and modern comfort on a generous 740sqm corner block.
The thoughtfully designed floorplan is designed to optimise family comfort and privacy. The master suite, featuring a walk-in robe and ensuite, is privately positioned on one side of the home, while two additional generous bedrooms and a main bathroom are located at the opposite end.
Sunlight floods the open-plan living area, which offers lovely views of the established front gardens and the glimmering swimming pool in the private, easy-care rear yard! Featuring lush lawn, gorgeous fruit trees, roses and camellias, the outdoor space is your own personal retreat.
Enjoy year-round comfort with ducted reverse-cycle air conditioning throughout. Additional features include updated modern bathrooms, automated double garage, and a substantial 6KW solar system with a 44-cent feed-in tariff, drastically reducing utility bills.
Location! Location! Only moments from the city, Burnside Village, and a cluster of Adelaide's most prestigious schools, including Seymour College, Mercedes College, Scotch College, Linden Park Primary, and Glenunga International High. The property is also zoned for the highly desirable Unley High School and Highgate Primary.
Features would make your life sing:
• Prime corner allotment within the coveted Birksgate Estate
• Solid double-brick construction with modern updates
• North-facing master suite with WIR & ensuite
• Sparkling in-ground swimming pool & low-maintenance gardens
• Ducted reverse-cycle air conditioning
• 6KW solar system (44c feed-in tariff currently)
• Automated double garage + ample driveway parking
• Minutes drive to top schools and zoned for prestigious Unley High
• Safe and peaceful community perfect for your family
This fully-packed property is a must-see! Welcome to our open inspections or call Susu at 0452 477 783 to arrange a private viewing.
Property Details:
Land size: 740sqm approx.
Frontage: 27m approx.
Year of built: 1973
Council: City of Mitcham
Council Rates: $710.00 p/q approx.
Water Rates: $270.00 p/q approx.
All the information provided has been obtained from sources we believe to be accurate, however, we cannot guarantee the information is accurate and we accept no liability for any errors or omissions (including but not limited to a property's land size, floor plans, and size, building age, and condition). Interested parties should make their own inquiries and obtain their own legal advice.
RLA 309533
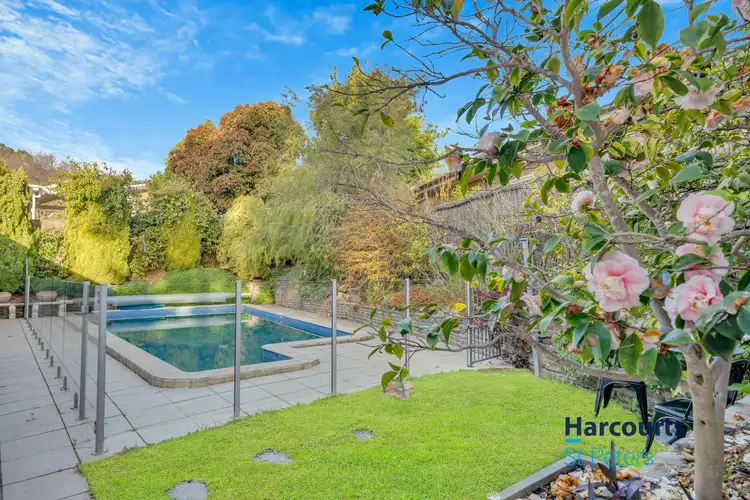
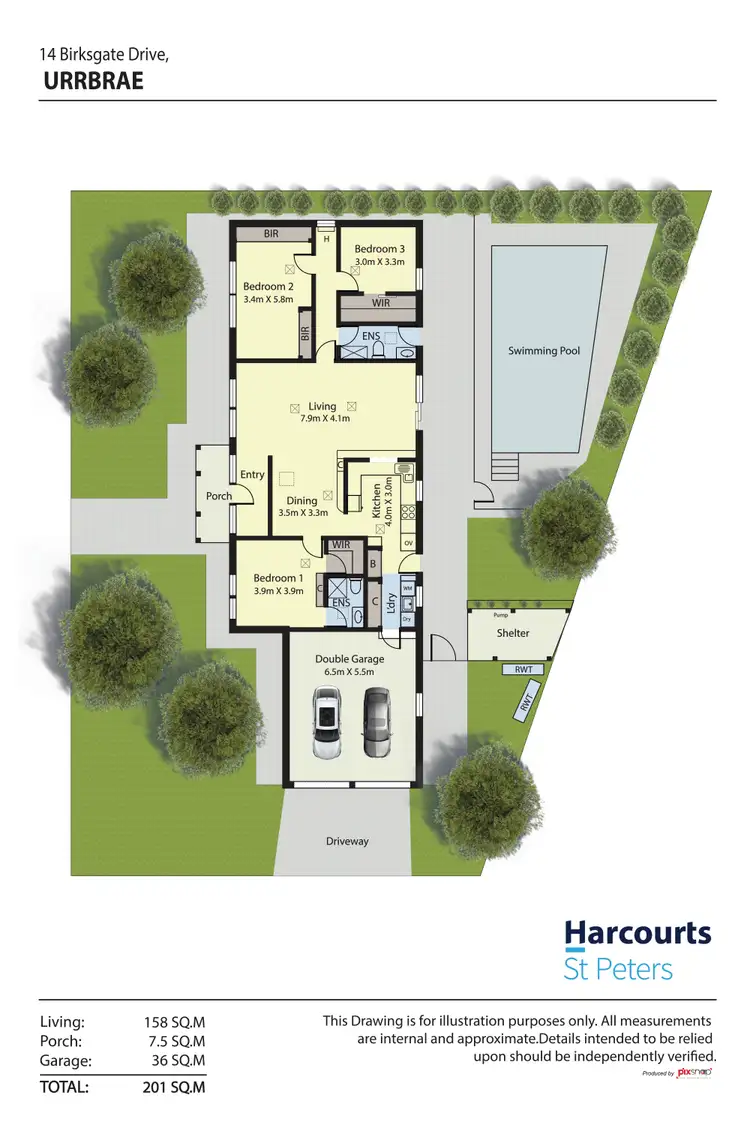
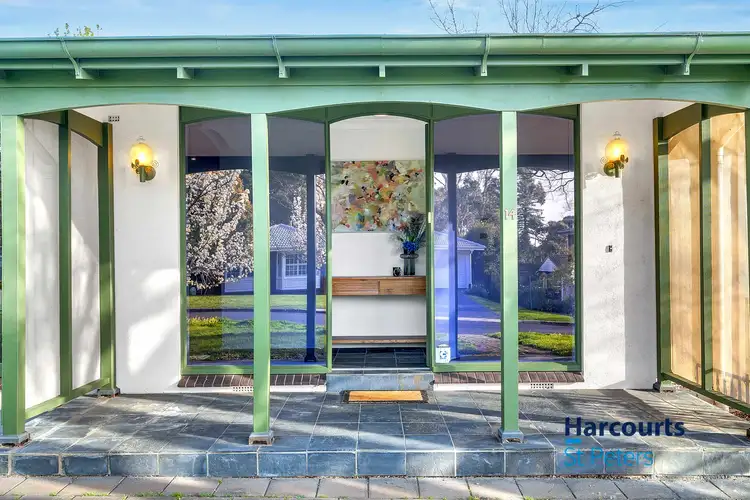
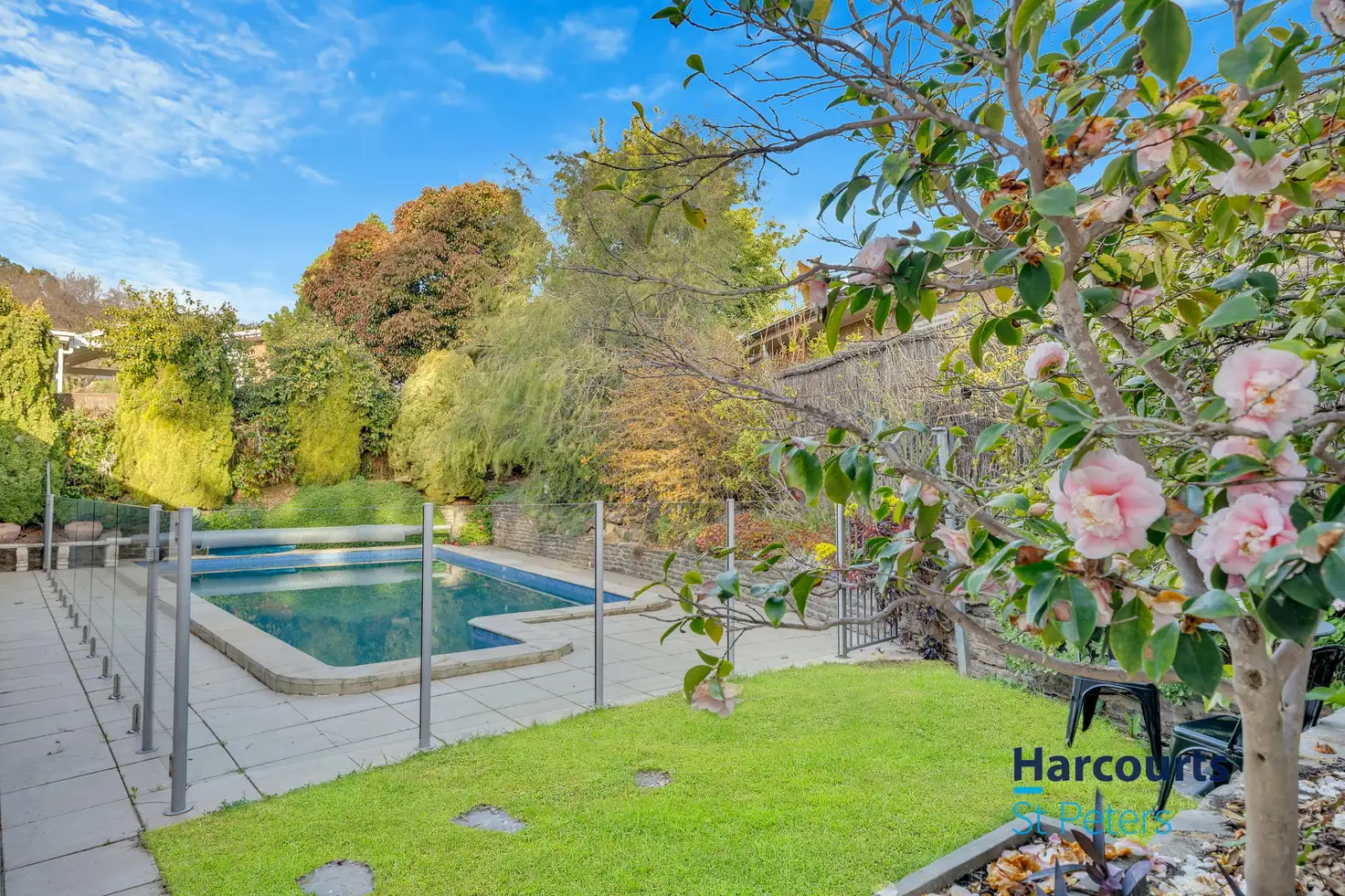


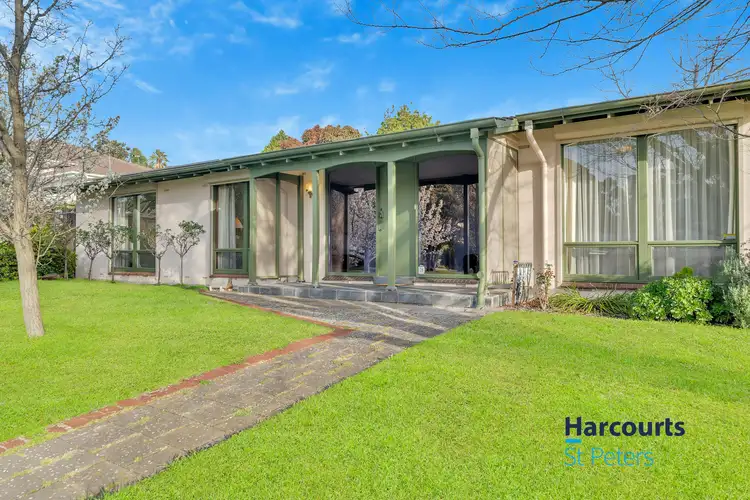
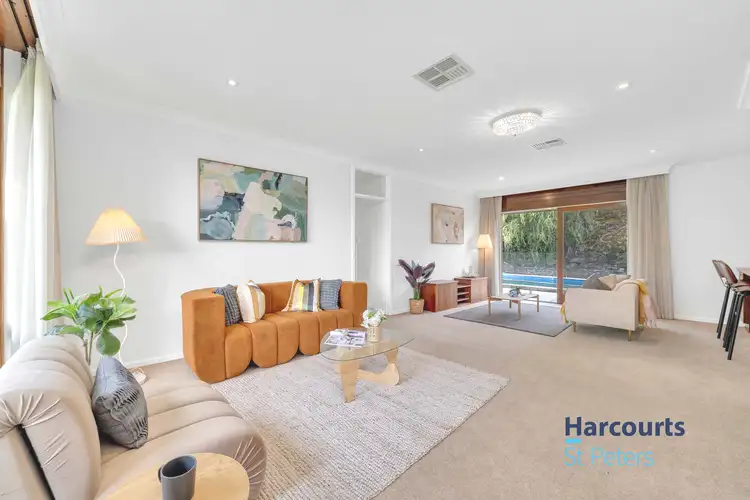
 View more
View more View more
View more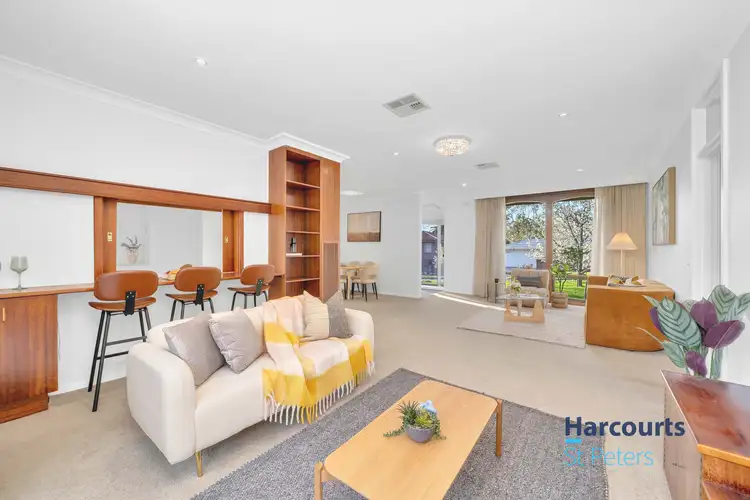 View more
View more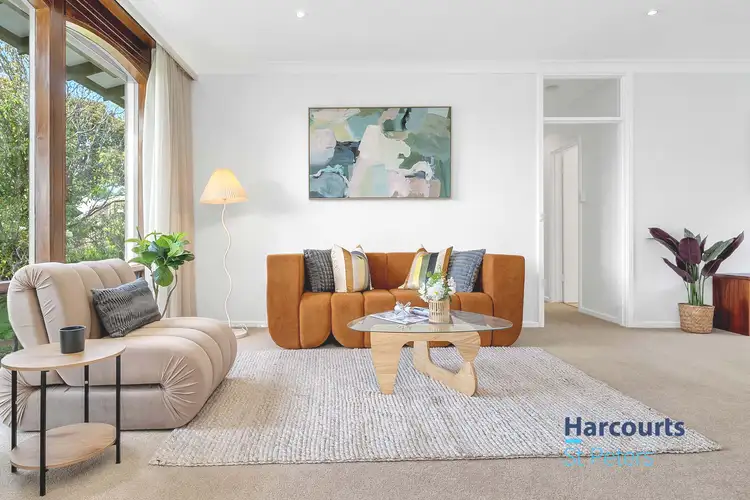 View more
View more
