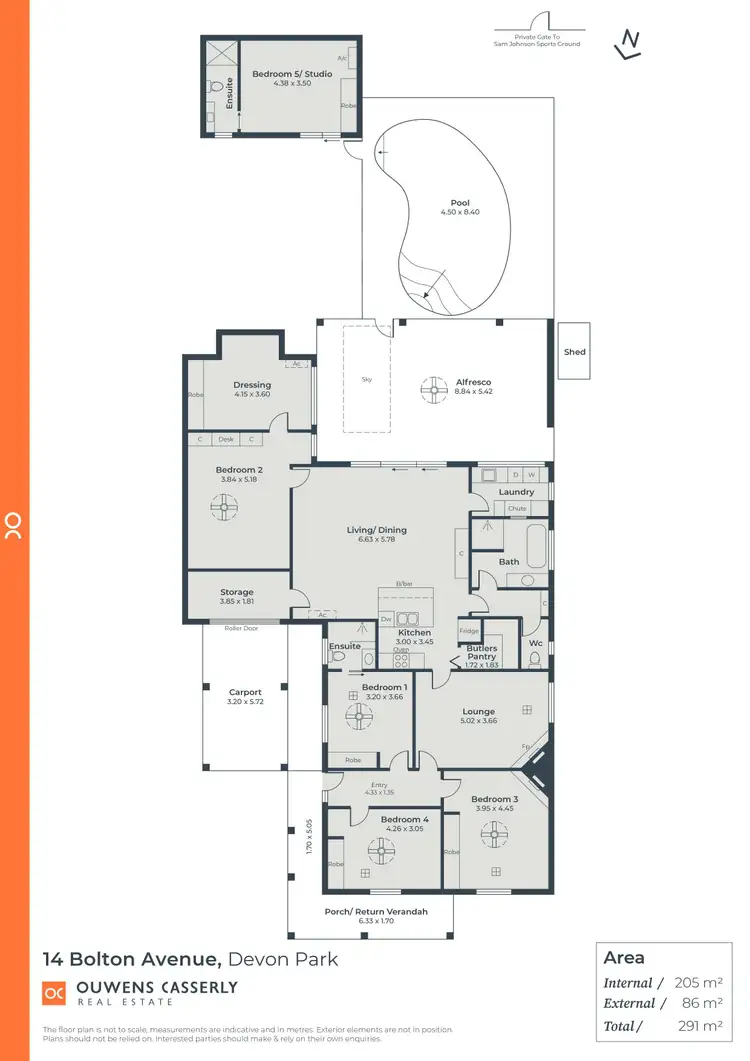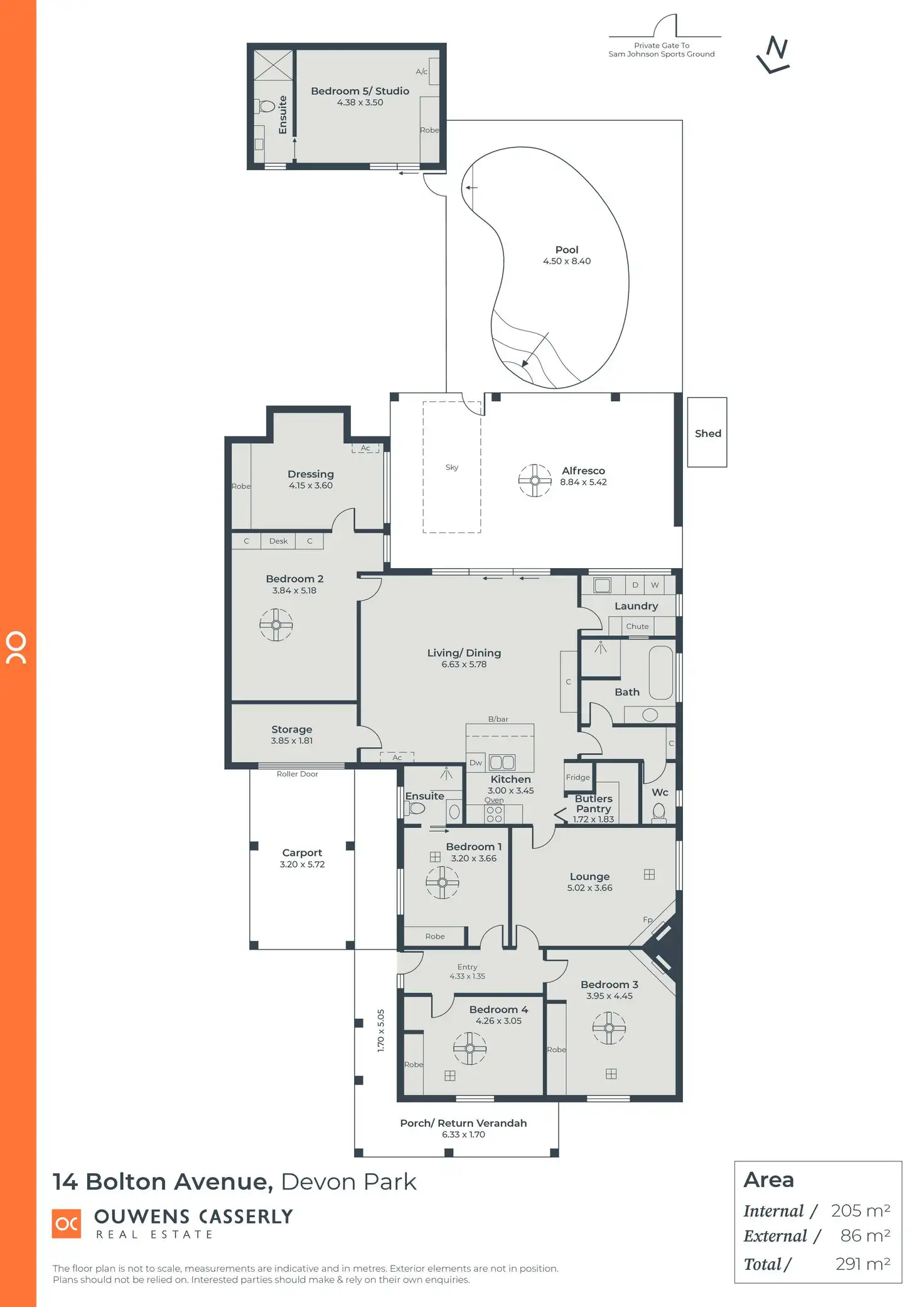Auction Sat, 9th Aug - 10am (usp)
Behind its picket fence, all is what it seems for this C1923 bungalow…until it isn't. Morphing into a bold open-plan extension, it exhales and slips into crowd-pleasing mode with a covered alfresco, solar-heated pool, separate rear studio and secret access to the Sam Johnson sporting complex beyond its back fence.
Four light-filled bedrooms - one ensuited - and a formal lounge are stitched quietly into an original section that wears its blonde, matte finished pine floors and soaring ceilings with pride.
The shift from old to new is seamless. A bold kitchen marks the turning point, styled in 2pac joinery, stone benchtops, integrated fridge/freezer, and a hidden butler's pantry, all anchored by high-spec Miele appliances and a crisp monochrome palette.
Family time effortlessly unfolds at the kitchen's feet, making a left turn to an additional bedroom and partnering retreat/office/dressing room. A teen's dream come true in this solar-driven home with an ultra-modern main bathroom to boot. Laundry chute included.
Slide open the glass door and it's 'weekend mode' initiated where an alfresco pavilion, a cricket-ready patch of lawn and that sparkling pool make the working week all worthwhile. Summer can't come quickly enough.
As for that ensuited studio; think quiet, full of energising natural light and refreshingly non-committal - work, guests, teens, in-laws, art, yoga, hiding - take your pick.
And behind it all, a discreet back gate slips you straight onto the oval, perfect for after-school and weekend shenanigans with footies tucked under arms and fresh air in lungs.
Just five clicks from the CBD, its heritage charm, wide streets, exciting developments, boundless green spaces, public transport and arm's reach to Prospect's gems ensure Devon Park punches well above its postcode. It's simply perfect.
Features we love...
- C1924 bungalow with bold modern extension
- 3 bedrooms (including ensuited main) + versatile 4th bedroom or dressing/retreat
- Separate light-filled rear studio with ensuite - ideal for guests, teens, or working from home
- Covered alfresco pavilion overlooking lush lawn and solar-heated pool
- Secret rear gate access to Sam Johnson Oval and sporting complex
- Solar system for efficient, low-cost living
- Blonde matte-finished pine floors throughout original section
- Ducted a/c for year-round comfort
- Carport and additional off-street parking
- Just 5km to the Adelaide CBD
- Direct back gate access to Sam Johnson Sporting Complex
- Walk to Croydon train station or nearby bus routes for easy city commutes
- Around the corner from Prospect Road dining, shops and cinema
- Grab your weekend fix at Frankly Bagels
- A short stroll to parks, playgrounds and community green space
- Zoned for Woodville High
- Easy access to Churchill Road shopping precinct
Certificate of Title - 5753/71
Council - Charles Sturt
Zoning - General Neighbourhood
Year Built - 1923
Land Size - 697sqm (approx)
Total Build area - 291sqm (approx)
Council Rates - $1,667.35pa (approx)
SA Water Rates - $213.58pq (approx)
Emergency Services Levy - $169.95pa (approx)
All information or material provided has been obtained from third party sources and, as such, we cannot guarantee that the information or material is accurate. Ouwens Casserly Real Estate Pty Ltd accepts no liability for any errors or omissions (including, but not limited to, a property's floor plans and land size, building condition or age). Interested potential purchasers should make their own enquiries and obtain their own professional advice. Ouwens Casserly Real Estate Pty Ltd partners with third party providers including Realestate.com.au (REA) and Before You Buy Australia Pty Ltd (BYB). If you elect to use the BYB website and service, you are dealing directly with BYB. Ouwens Casserly Real Estate Pty Ltd does not receive any financial benefit from BYB in respect of the service provided. Ouwens Casserly Real Estate Pty Ltd accepts no liability for any errors or omissions in respect of the service provided by BYB. Interested potential purchasers should make their own enquiries as they see fit.
RLA 275403





