$615,000
4 Bed • 2 Bath • 2 Car • 522m²
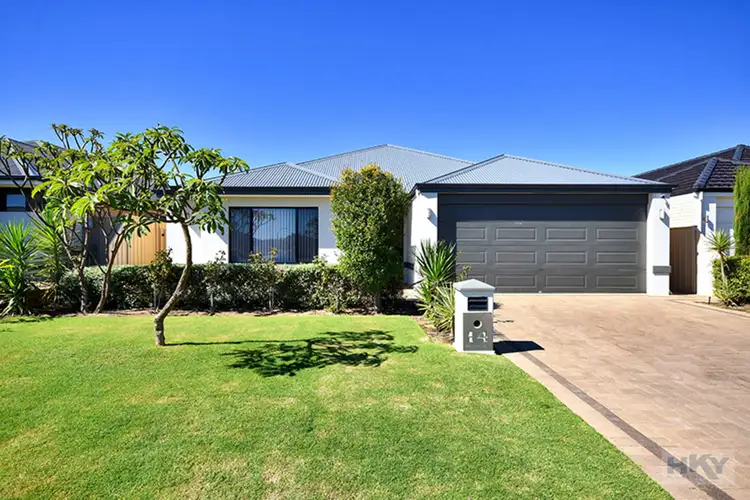
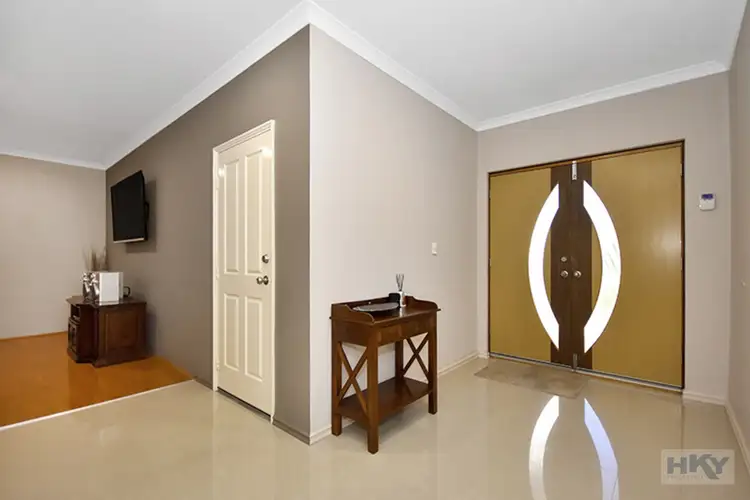
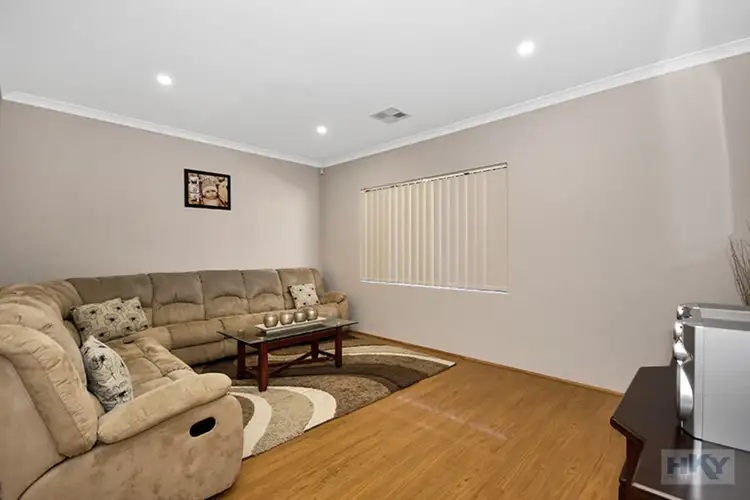
+24
Sold



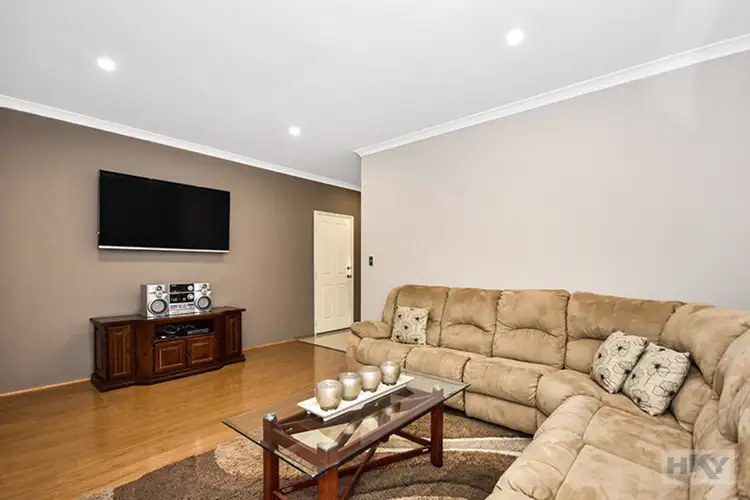
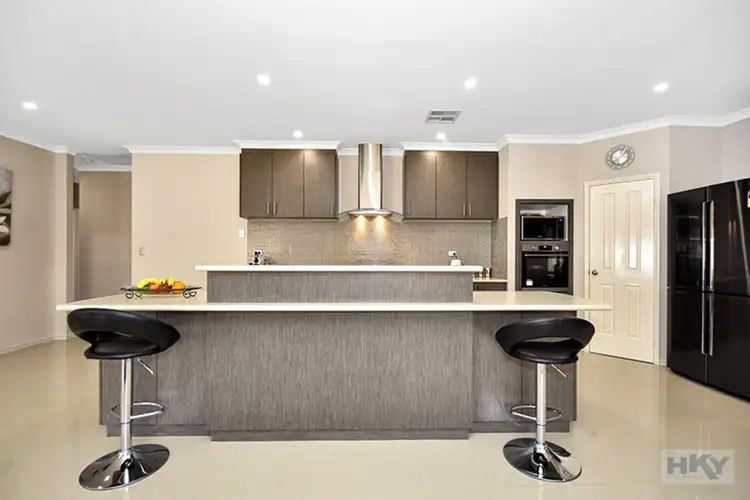
+22
Sold
14 Bonarda Way, Caversham WA 6055
Copy address
$615,000
- 4Bed
- 2Bath
- 2 Car
- 522m²
House Sold on Fri 4 Jun, 2021
What's around Bonarda Way
House description
“Immaculate Family Home!”
Property features
Building details
Area: 269m²
Land details
Area: 522m²
What's around Bonarda Way
 View more
View more View more
View more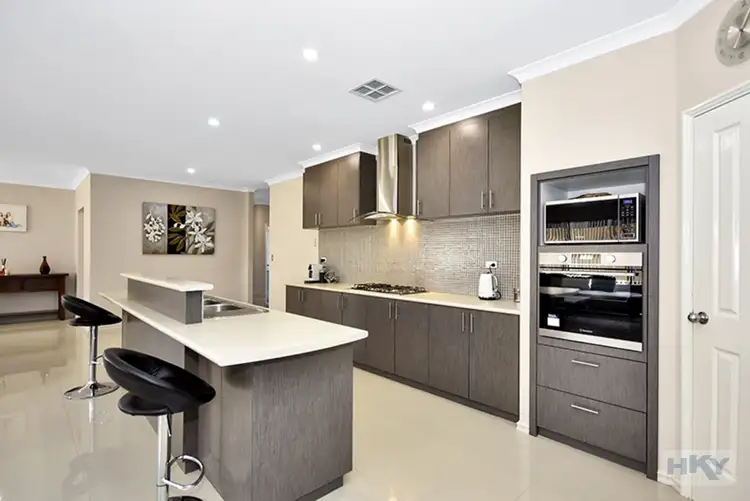 View more
View more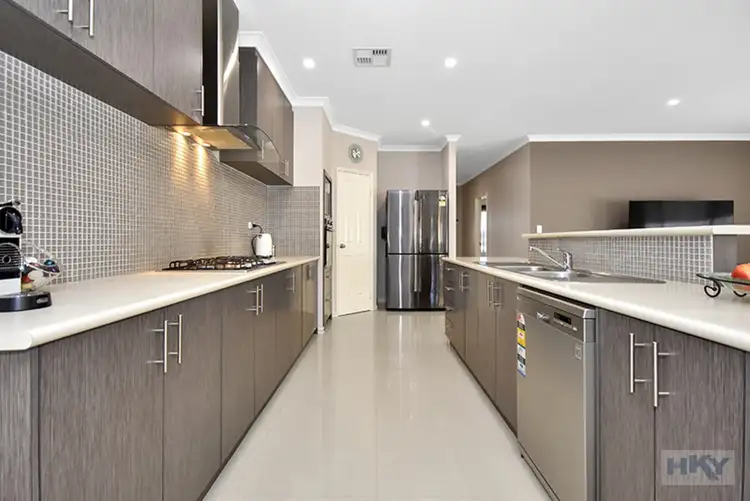 View more
View moreContact the real estate agent

Zarina Brodie
HKY Real Estate
0Not yet rated
Send an enquiry
This property has been sold
But you can still contact the agent14 Bonarda Way, Caversham WA 6055
Nearby schools in and around Caversham, WA
Top reviews by locals of Caversham, WA 6055
Discover what it's like to live in Caversham before you inspect or move.
Discussions in Caversham, WA
Wondering what the latest hot topics are in Caversham, Western Australia?
Similar Houses for sale in Caversham, WA 6055
Properties for sale in nearby suburbs
Report Listing
