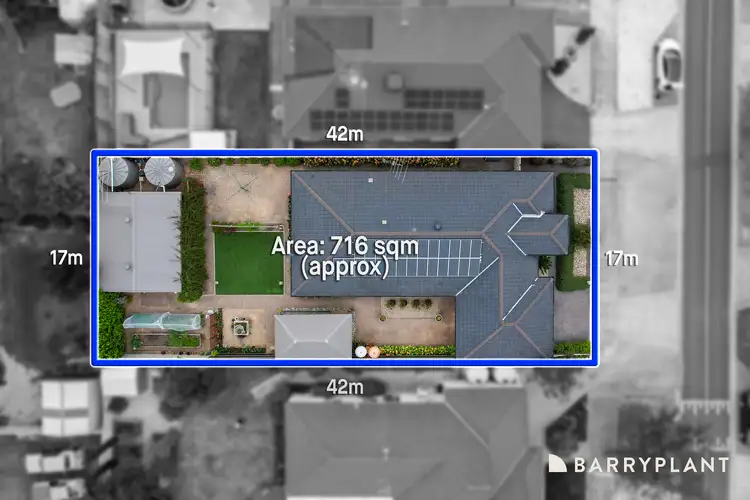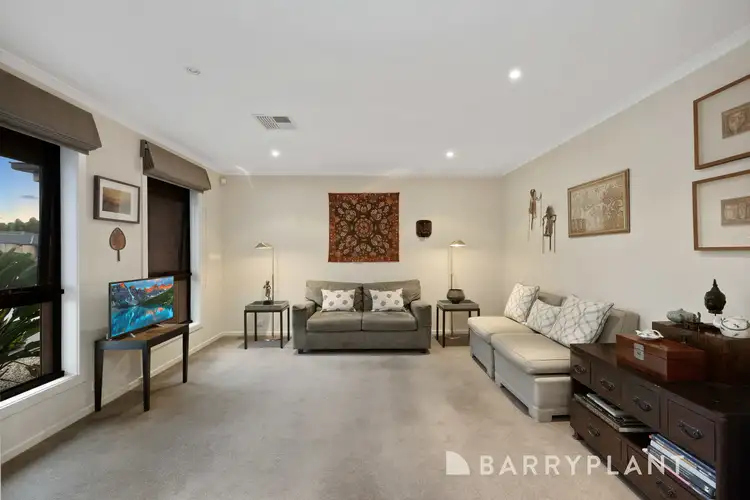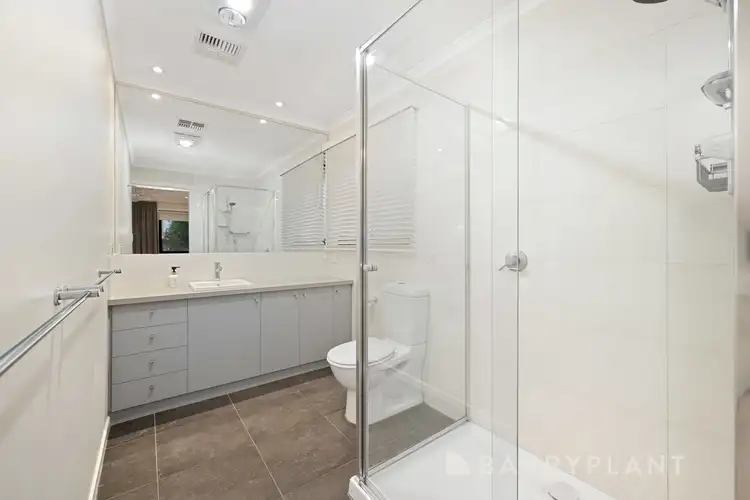$730,000
4 Bed • 2 Bath • 4 Car • 716m²



+26
Sold





+24
Sold
14 Borrowdale Road, Harkness VIC 3337
Copy address
$730,000
- 4Bed
- 2Bath
- 4 Car
- 716m²
House Sold on Fri 10 May, 2024
What's around Borrowdale Road
House description
“The Embodiment of Family Living in Harkness!!”
Property features
Other features
3 Phase Power, Carpeted, Close to Schools, Close to Shops, Close to Transport, Disabled Access, reverseCycleAirConLand details
Area: 716m²
Property video
Can't inspect the property in person? See what's inside in the video tour.
Interactive media & resources
What's around Borrowdale Road
 View more
View more View more
View more View more
View more View more
View moreContact the real estate agent

Ned Nikolic
Barry Plant Melton
0Not yet rated
Send an enquiry
This property has been sold
But you can still contact the agent14 Borrowdale Road, Harkness VIC 3337
Nearby schools in and around Harkness, VIC
Top reviews by locals of Harkness, VIC 3337
Discover what it's like to live in Harkness before you inspect or move.
Discussions in Harkness, VIC
Wondering what the latest hot topics are in Harkness, Victoria?
Similar Houses for sale in Harkness, VIC 3337
Properties for sale in nearby suburbs
Report Listing
