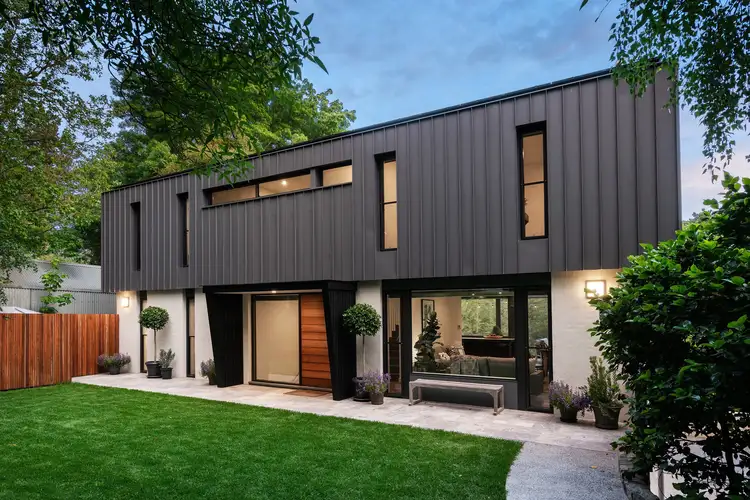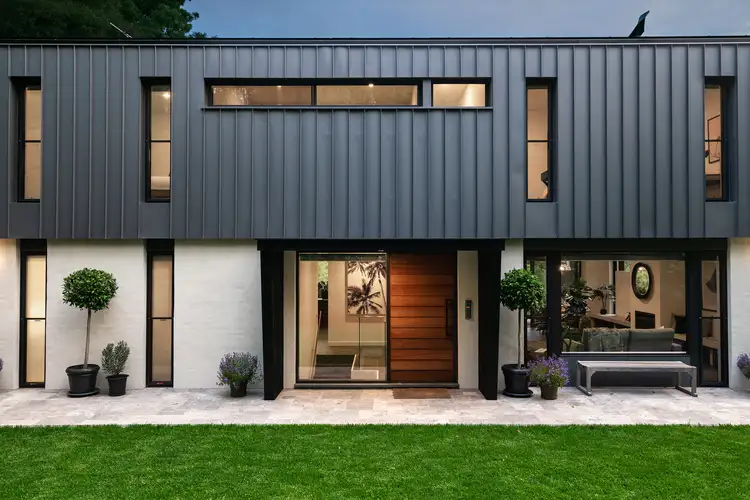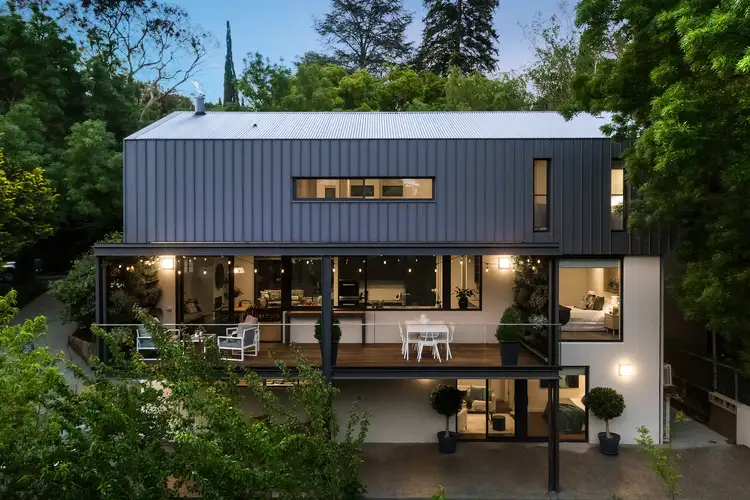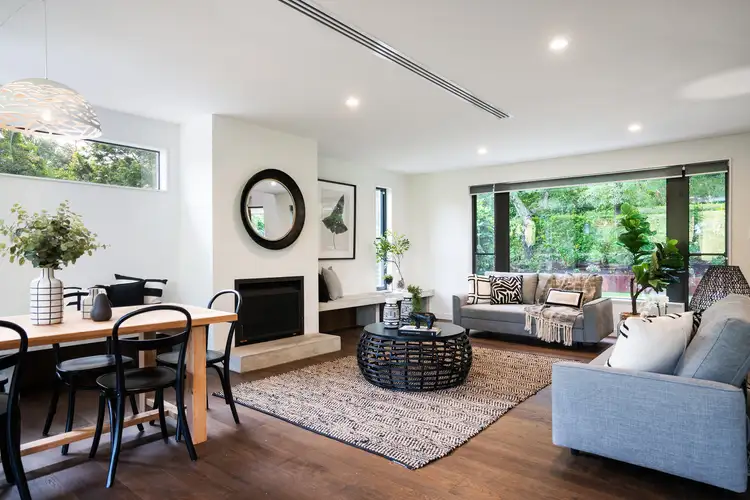Price Undisclosed
5 Bed • 4 Bath • 2 Car • 1123m²



+23
Sold





+21
Sold
14 Braemar Terrace, Stirling SA 5152
Copy address
Price Undisclosed
- 5Bed
- 4Bath
- 2 Car
- 1123m²
House Sold on Wed 11 Dec, 2019
What's around Braemar Terrace
House description
“We once called it 'arguably the best blank canvas in Stirling'. We weren't wrong...”
Land details
Area: 1123m²
Property video
Can't inspect the property in person? See what's inside in the video tour.
Interactive media & resources
What's around Braemar Terrace
 View more
View more View more
View more View more
View more View more
View moreContact the real estate agent

Arabella Hooper
Harris Real Estate Kent Town
0Not yet rated
Send an enquiry
This property has been sold
But you can still contact the agent14 Braemar Terrace, Stirling SA 5152
Nearby schools in and around Stirling, SA
Top reviews by locals of Stirling, SA 5152
Discover what it's like to live in Stirling before you inspect or move.
Discussions in Stirling, SA
Wondering what the latest hot topics are in Stirling, South Australia?
Similar Houses for sale in Stirling, SA 5152
Properties for sale in nearby suburbs
Report Listing
