Welcome to 14 Bramley Avenue, Charlemont – a stunning family residence offering space, style and smart design on a generous 476 square metre block. Perfectly positioned in a rapidly growing community, this home combines modern convenience with thoughtful touches that elevate everyday living.
Step through the front door and discover a flowing layout designed for both relaxation and functionality. The master suite is a true retreat, featuring a walk-in robe, large ensuite with an oversized shower, ceiling fan for added comfort and peaceful views over the neatly landscaped backyard. Three additional bedrooms, each with built-in robes, provide plenty of space for family or guests.
Multiple living zones ensure there's room for everyone to spread out. The formal lounge offers a quiet escape from the main living hub, while the light-filled open plan living and dining area is the perfect place to gather. With split system cooling and gas central heating, comfort is guaranteed all year round.
At the heart of the home lies a beautifully appointed kitchen with Caesarstone benchtops, a 900mm oven and cooktop, dishwasher, and even plumbing for your fridge. A walk-in butler's pantry with its own sink adds extra prep space and keeps the kitchen looking its best. Nearby, a built-in study nook offers a smart solution for working from home or after-school study.
The main bathroom is designed to impress, with a deep designer bathtub and quality finishes that bring a touch of luxury to daily routines. Step outside and enjoy the secure backyard, ideal for kids, pets, or entertaining under the sun.
Located in a growing pocket of Charlemont, this home offers the lifestyle you've been searching for. Enjoy close proximity to local schools, parks, shops and public transport, all just minutes from the Geelong CBD and the Surf Coast. Whether you're a first home buyer, upsizing for family life, or adding to your investment portfolio, 14 Bramley Avenue delivers on space, style and location.
- Upgraded Stone to all Benchtops
- 6.6kw solar system with 5kw inverter
- Reverse cycle air conditioning & heating
- Concrete path around sides & rear of home
- Exposed aggregate concrete driveway
- Raised ceilings throughout
- Additional powerpoints, ethernet ports and TV points throughout home
- Feature freestanding bath
- Floor to ceiling tiles in ensuite & main bathroom
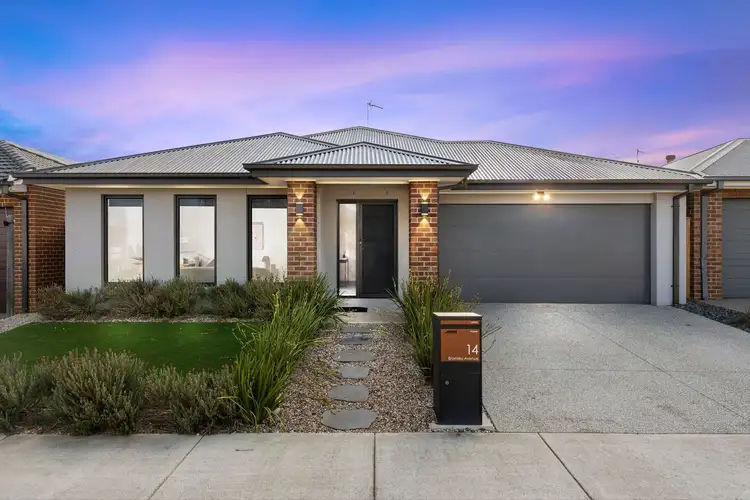
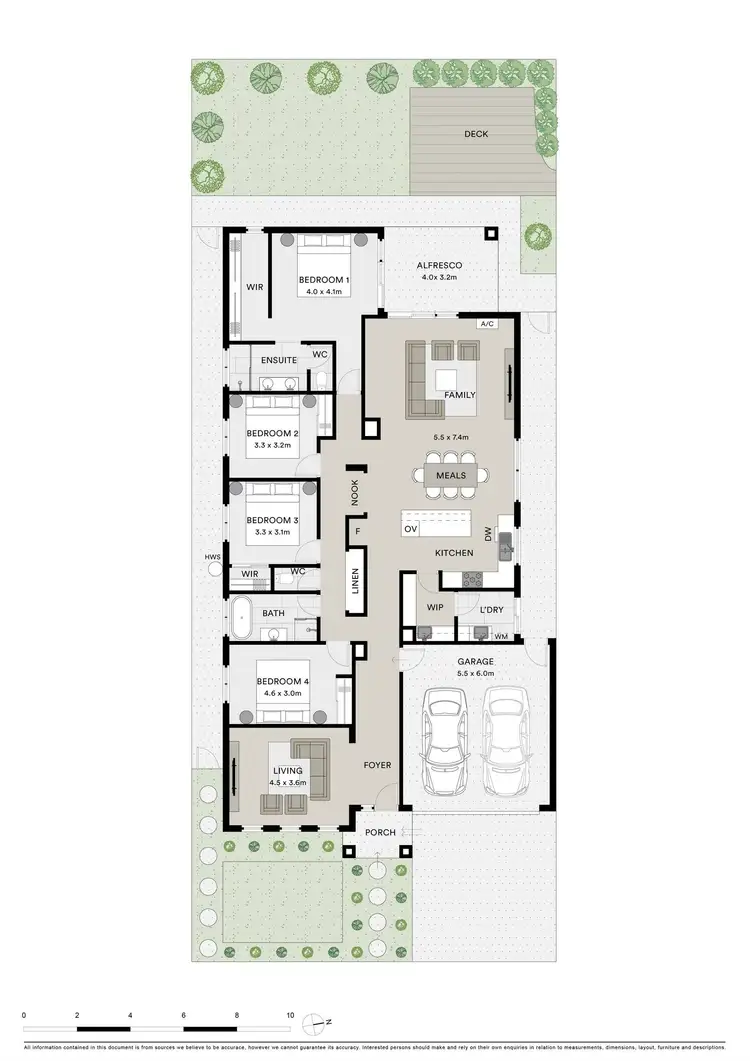
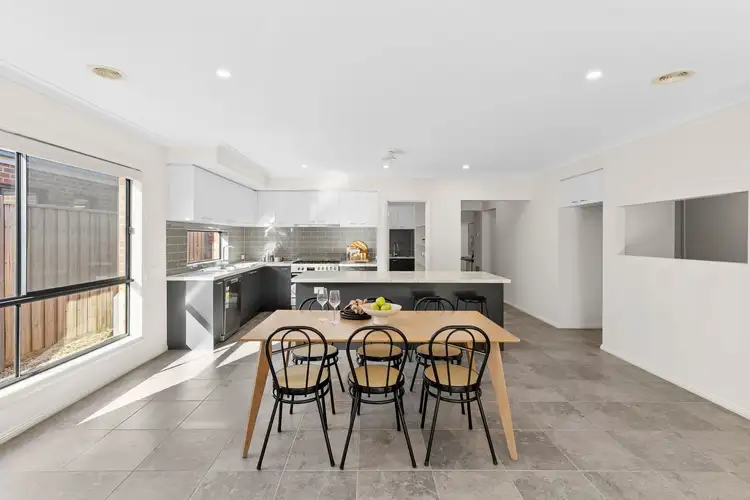
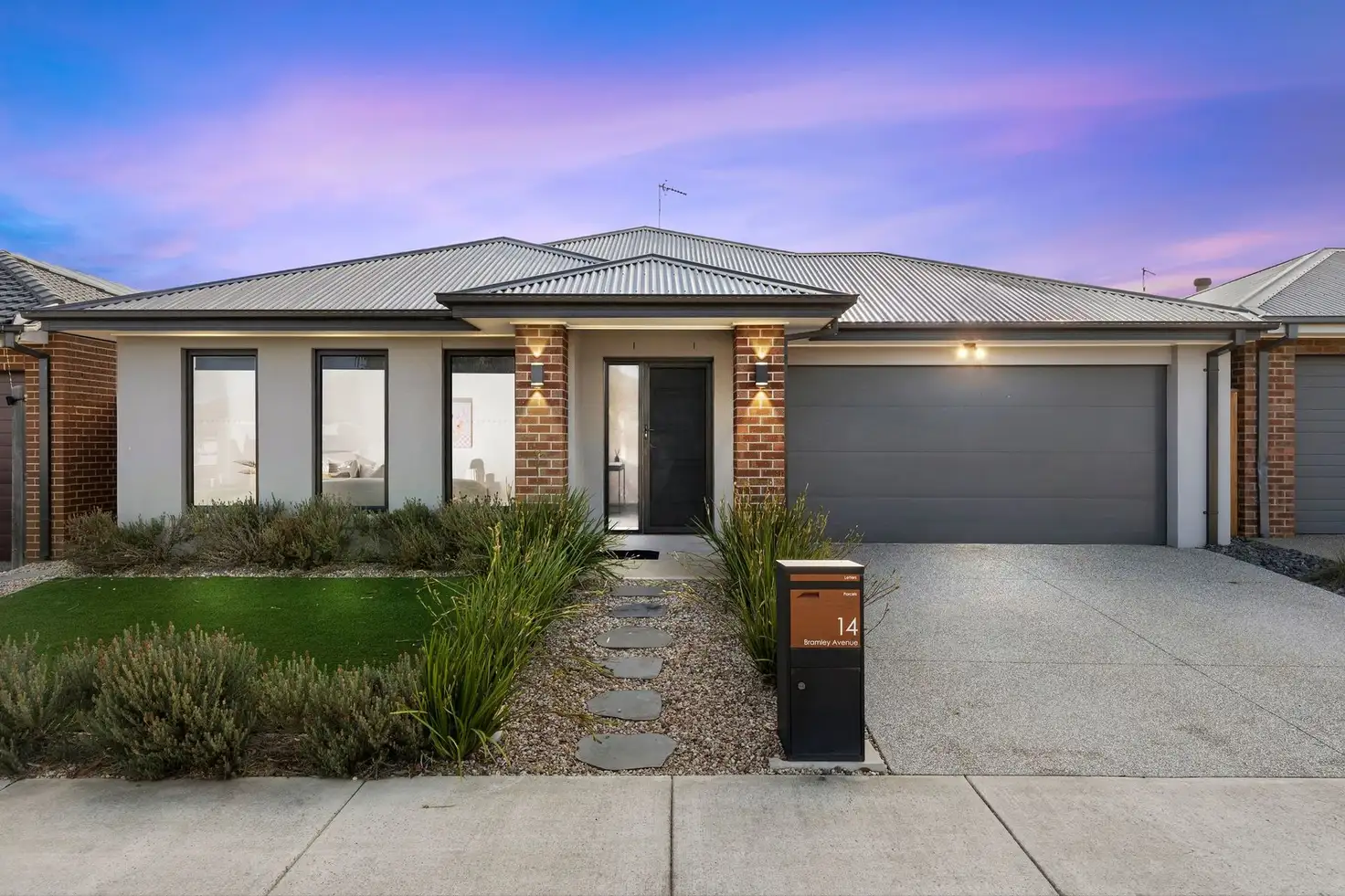


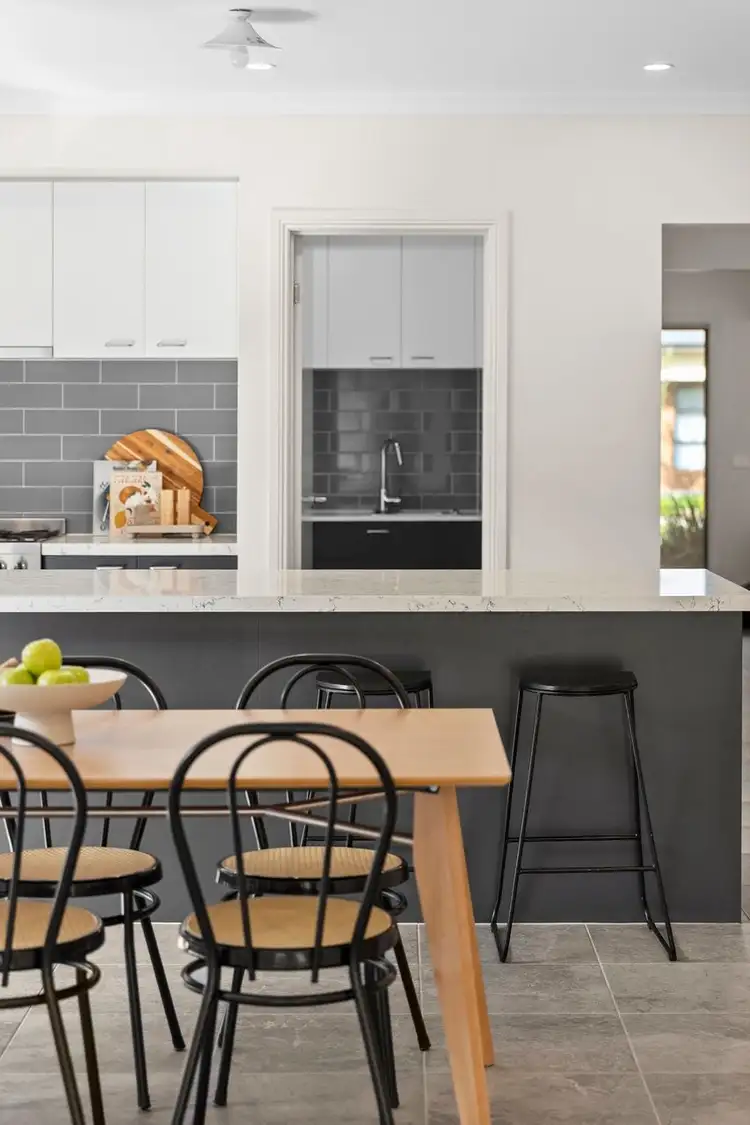
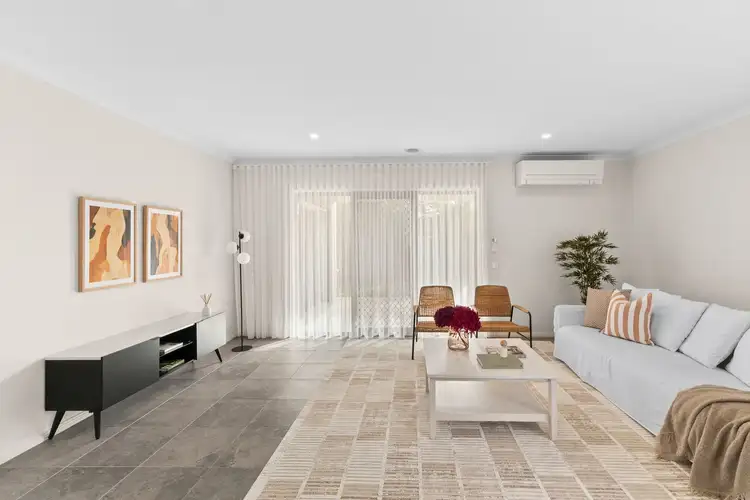
 View more
View more View more
View more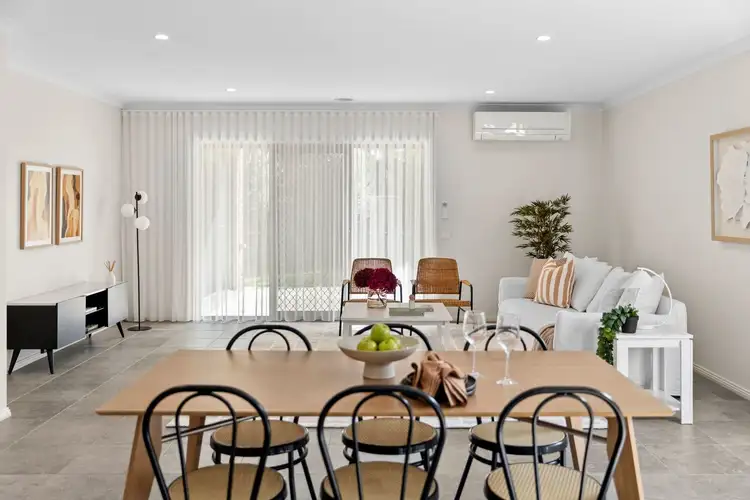 View more
View more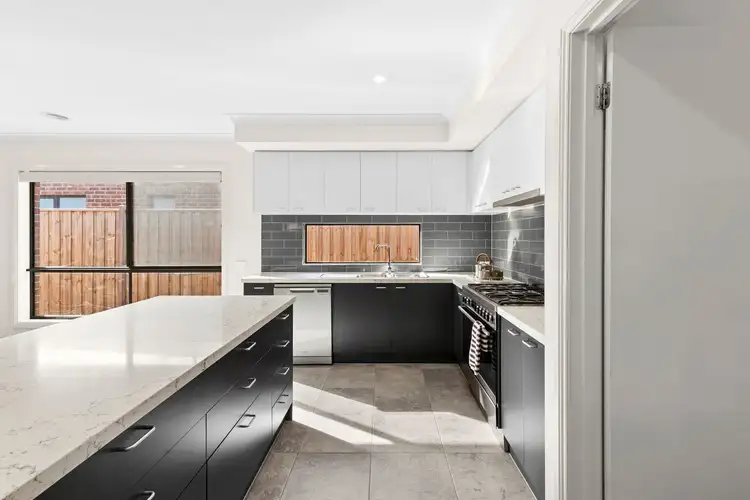 View more
View more
