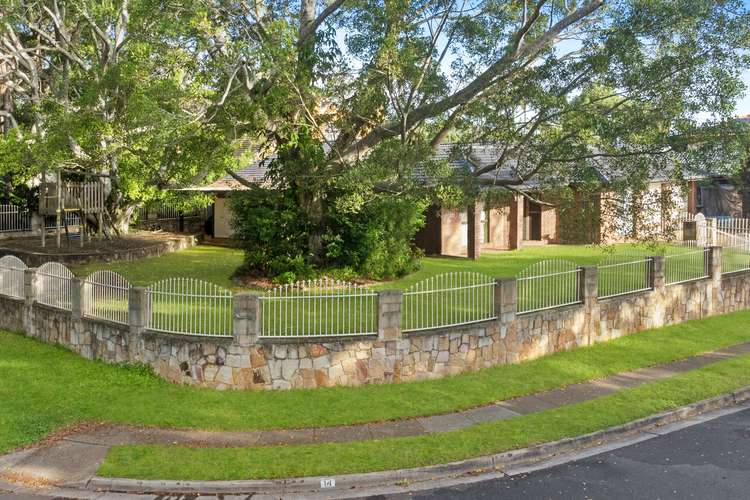FOR SALE
4 Bed • 2 Bath • 2 Car • 821m²
New








14 Bridgnorth Street, Carindale QLD 4152
FOR SALE
- 4Bed
- 2Bath
- 2 Car
- 821m²
House for sale
Home loan calculator
The monthly estimated repayment is calculated based on:
Listed display price: the price that the agent(s) want displayed on their listed property. If a range, the lowest value will be ultised
Suburb median listed price: the middle value of listed prices for all listings currently for sale in that same suburb
National median listed price: the middle value of listed prices for all listings currently for sale nationally
Note: The median price is just a guide and may not reflect the value of this property.
What's around Bridgnorth Street

House description
“YOUR FAMILY'S FUTURE HOME IS RIGHT HERE”
If you would like to view this property please call me to arrange a private inspection.
Welcome to this remarkable family home located in the highly sought-after Carindale area. Situated on a spacious 821m2 elevated block, this low-set brick residence boasts an array of features designed to enhance comfort and convenience. This property is move-in ready, with great bones and plenty of potential for future enhancements, including the possibility of subdivision.
As you step inside, you're greeted by an abundance of natural light streaming through the numerous large windows and doors, illuminating the timber flooring that flows throughout the home. Ducted air conditioning ensures year-round comfort, while decorative cornices add a touch of elegance to the living spaces.
The thoughtful layout effortlessly divides the living spaces from the bedrooms and bathrooms, offering both privacy and functionality.
Featuring a vaulted ceiling the large kitchen is nestled in the heart of the home, offering panoramic views of the yard. With its u-shaped design, plentiful bench and storage space, and dishwasher, this kitchen is a pleasure to work in.
Two spacious indoor living areas are situated either side of the kitchen, providing ample space for relaxation and entertainment. Direct access from various points to the outdoor covered area further enhances the home's entertainment potential, seamlessly blending indoor and outdoor living.
Unwind in the secluded master bedroom, complete with a walk-in robe, ensuite, and direct outdoor access. The second and third bedrooms are generously sized and feature built-in wardrobes, while the fourth bedroom offers versatility and could be utilized as a study or home office.
An abundance of shade is provided by the two lovely trees in the fully fenced yard, creating an ideal area for children and pets to safely enjoy playtime. Completing this wonderful home is a double remote garage presenting ample space for two cars and additional storage.
Situated mere footsteps from Westfield Carindale and Belmont School, with easy access to the Gateway Motorway, and a short 20 minute drive to the CBD his property offers unparalleled convenience with its prime location. With public transport readily available, numerous private schools nearby, and a multitude of local parks and walking tracks on your doorstep, where else would you like to live.
Don't miss this opportunity to secure your dream family home with its fantastic features, versatile layout, and potential for growth. This property truly offers the perfect canvas for creating lasting memories with your loved ones. Contact Deanna Millard today!
DISCLAIMER: In preparing this information, we have used our best endeavours to ensure that the information contained therein is true and accurate but accept no responsibility and disclaim all liability in respect of any errors, inaccuracies or misstatements contained herein. Prospective purchasers should make their own inquiries to verify the information contained herein. All information is provided as a convenience to clients.
Property features
Built-in Robes
Dishwasher
Ducted Cooling
Ducted Heating
Floorboards
Fully Fenced
Remote Garage
Land details
What's around Bridgnorth Street

Inspection times
 View more
View more View more
View more View more
View more View more
View moreContact the real estate agent

Deanna Millard
Social Realty
Send an enquiry

Nearby schools in and around Carindale, QLD
Top reviews by locals of Carindale, QLD 4152
Discover what it's like to live in Carindale before you inspect or move.
Discussions in Carindale, QLD
Wondering what the latest hot topics are in Carindale, Queensland?
Similar Houses for sale in Carindale, QLD 4152
Properties for sale in nearby suburbs

- 4
- 2
- 2
- 821m²