$1,350,000
4 Bed • 2 Bath • 2 Car • 640m²
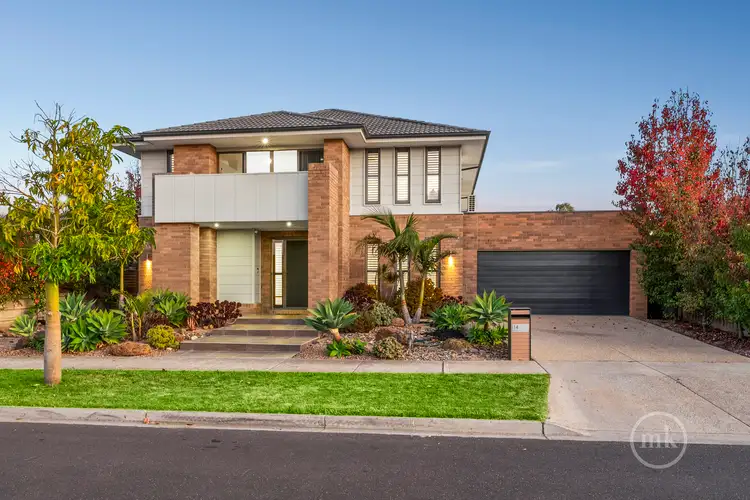
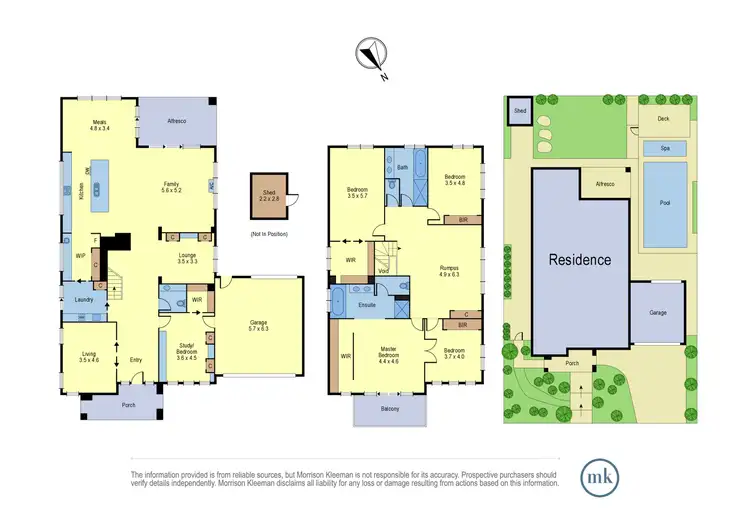
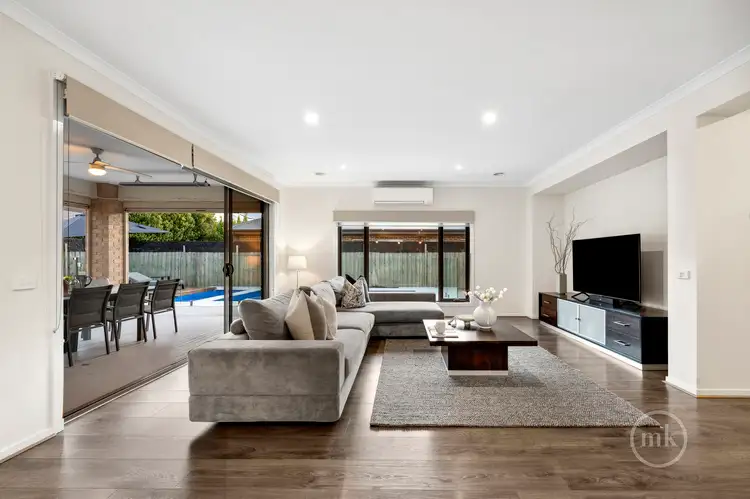
+9
Sold
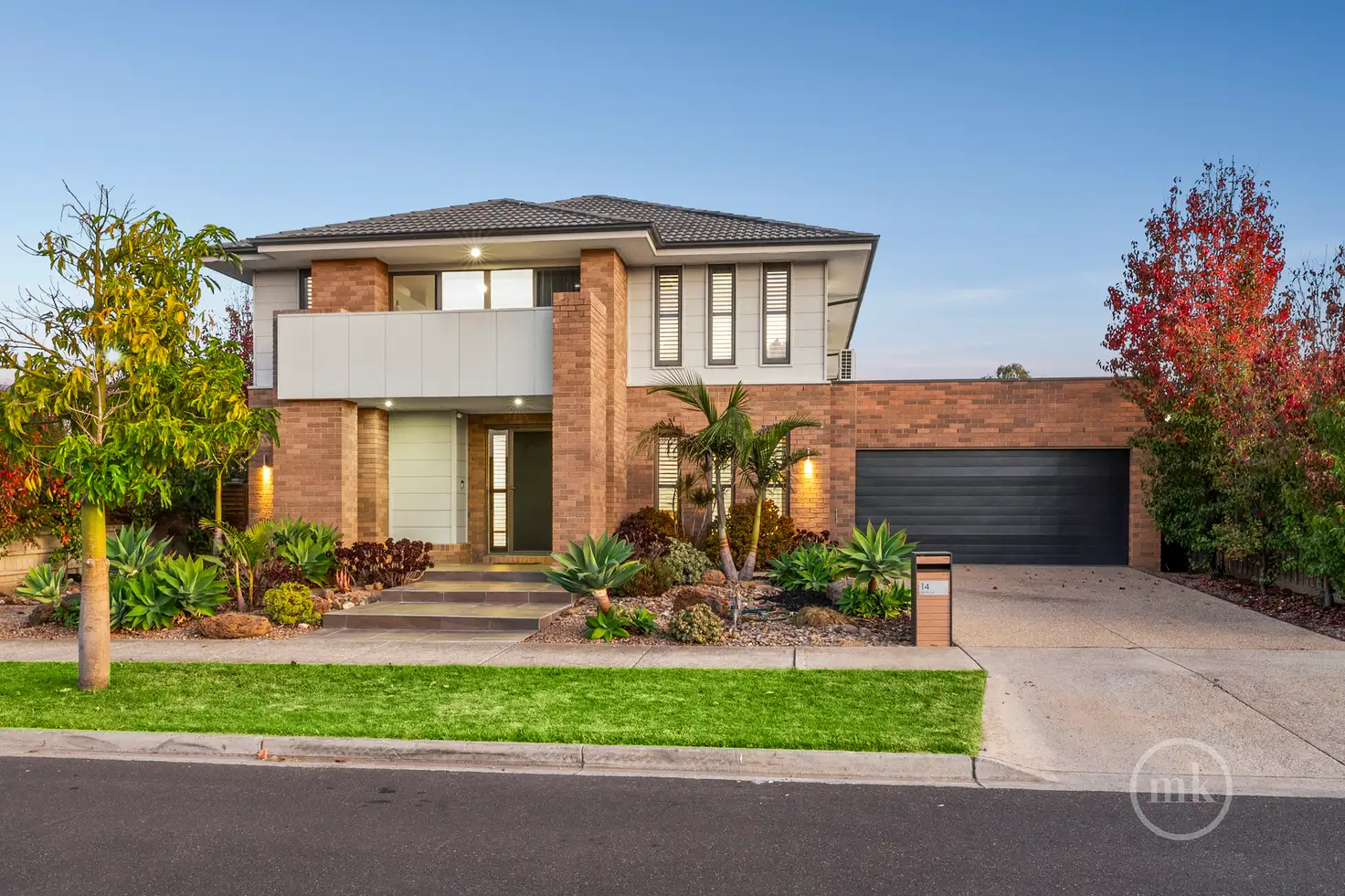


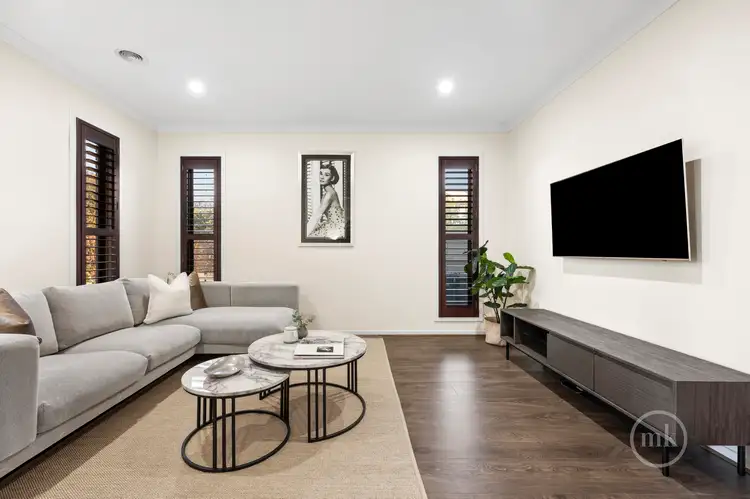
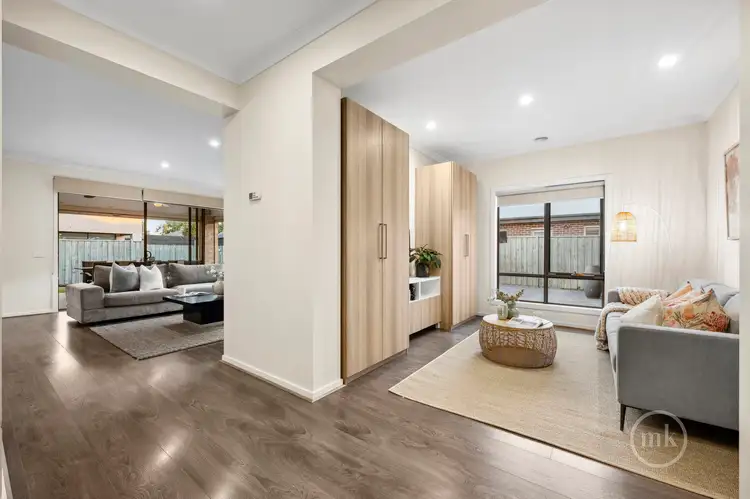
+7
Sold
14 Bronte Crescent, Doreen VIC 3754
Copy address
$1,350,000
- 4Bed
- 2Bath
- 2 Car
- 640m²
House Sold on Tue 10 Jun, 2025
What's around Bronte Crescent
House description
“Cleverly Crafted For Family Comfort And Effortless Entertaining”
Property features
Other features
Outdoor Spa, Remote Garage Opener, Ducted Air-conditioningLand details
Area: 640m²
Property video
Can't inspect the property in person? See what's inside in the video tour.
Interactive media & resources
What's around Bronte Crescent
 View more
View more View more
View more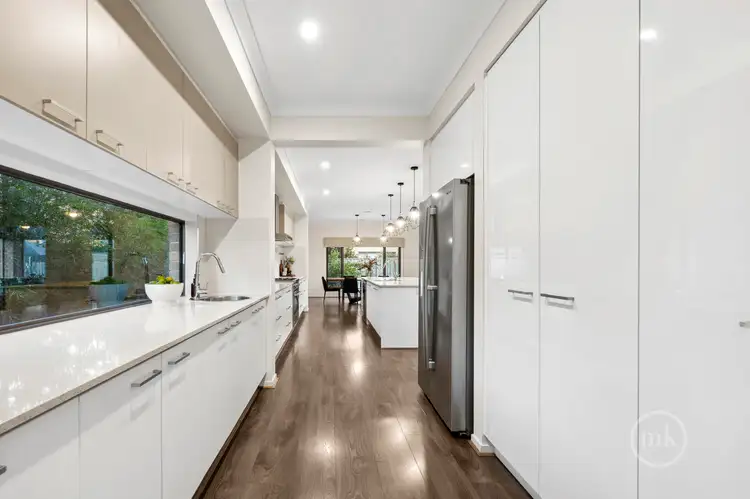 View more
View more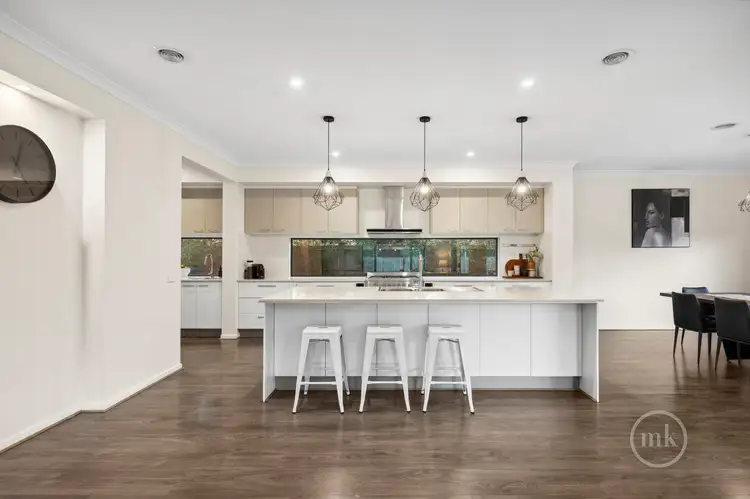 View more
View moreContact the real estate agent

Daniel Leibowitz
Morrison Kleeman Estate Agents Eltham Greensborough Doreen
0Not yet rated
Send an enquiry
This property has been sold
But you can still contact the agent14 Bronte Crescent, Doreen VIC 3754
Nearby schools in and around Doreen, VIC
Top reviews by locals of Doreen, VIC 3754
Discover what it's like to live in Doreen before you inspect or move.
Discussions in Doreen, VIC
Wondering what the latest hot topics are in Doreen, Victoria?
Similar Houses for sale in Doreen, VIC 3754
Properties for sale in nearby suburbs
Report Listing
