$660,000
3 Bed • 1 Bath • 2 Car • 600m²

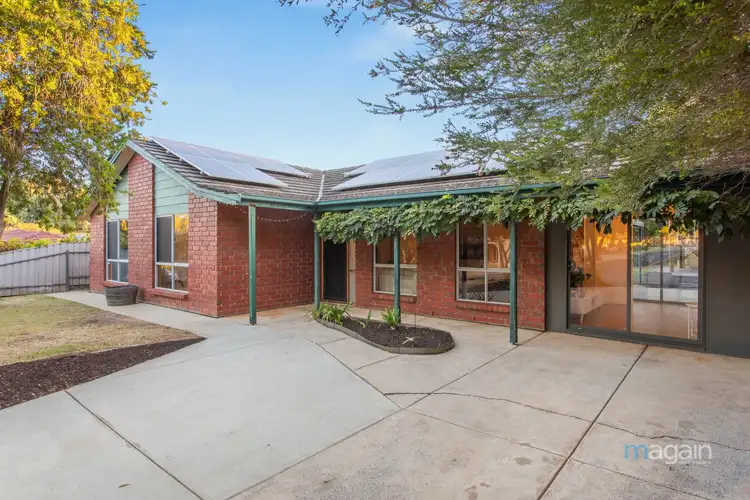
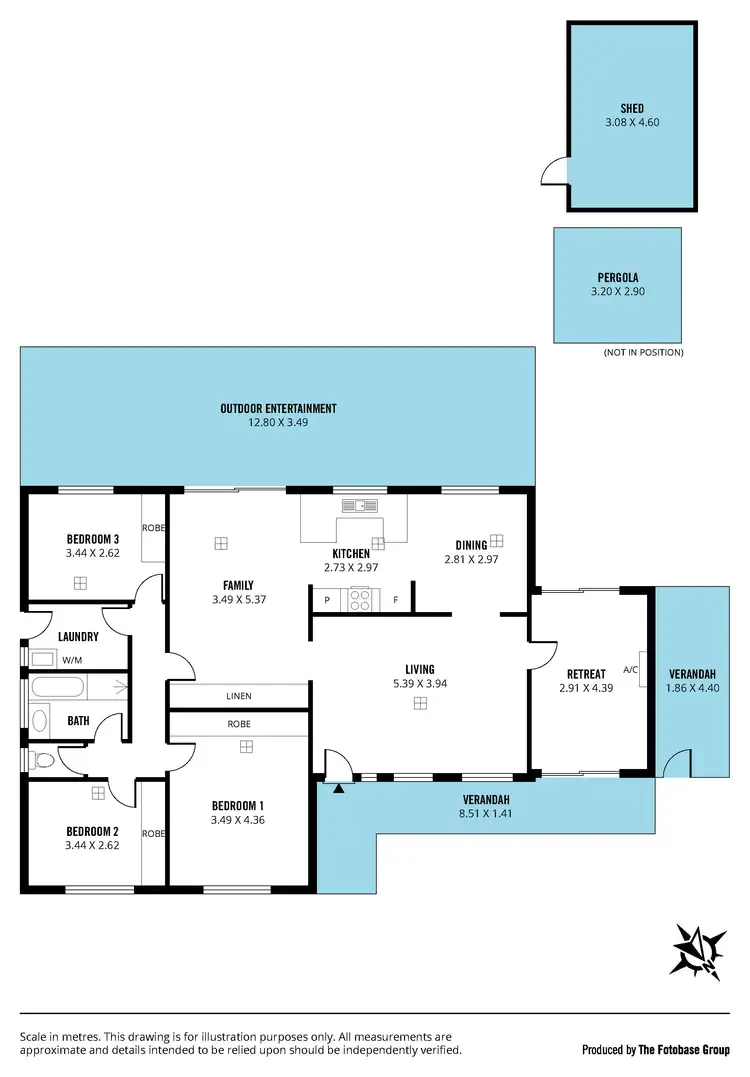
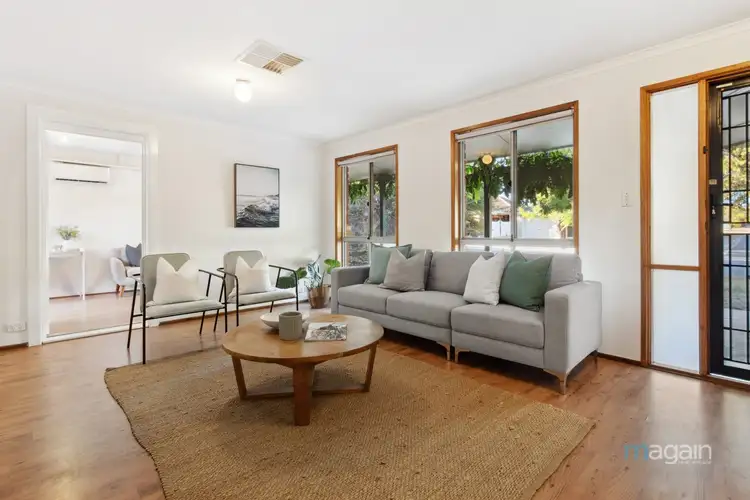
+23
Sold
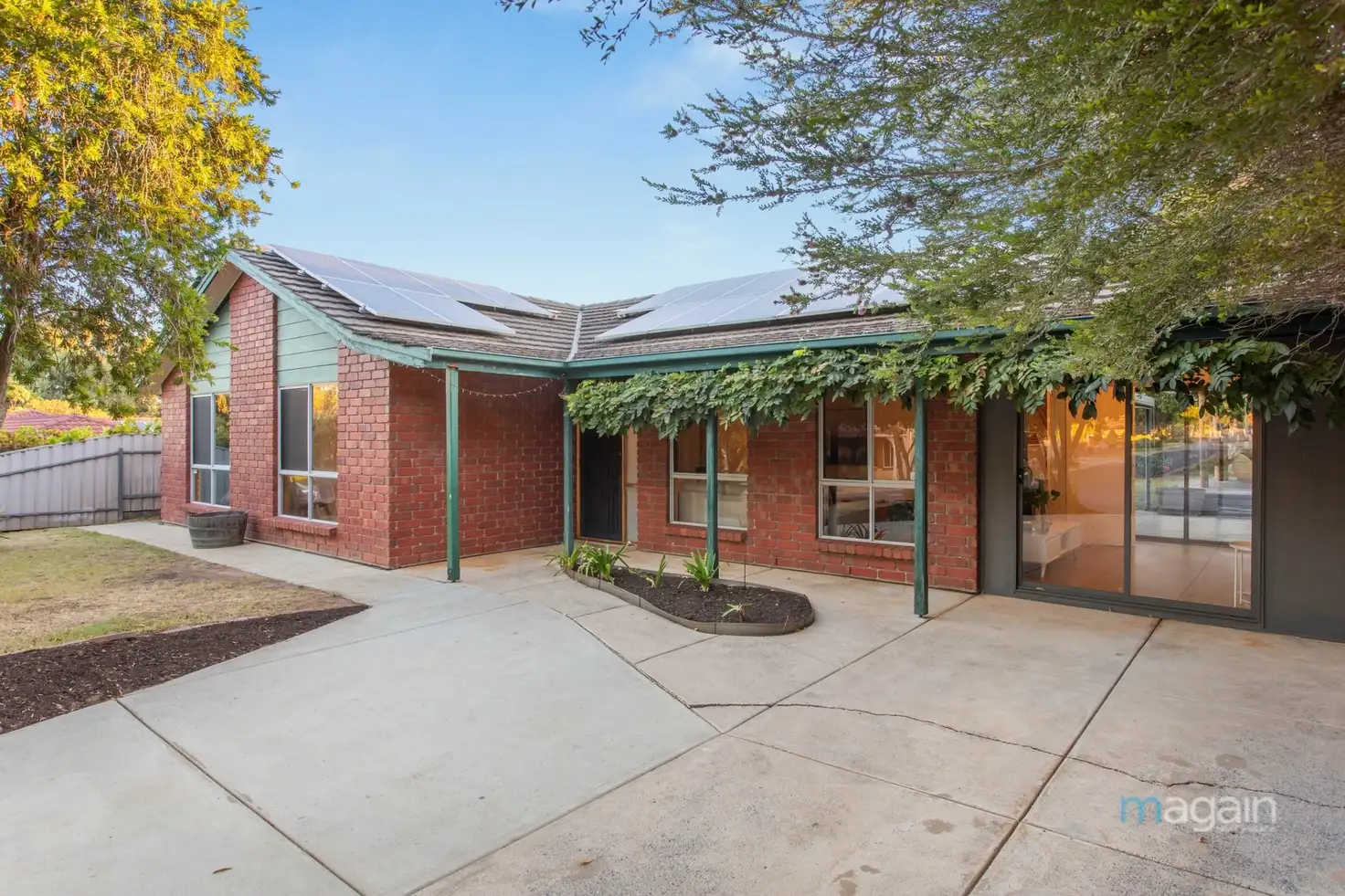


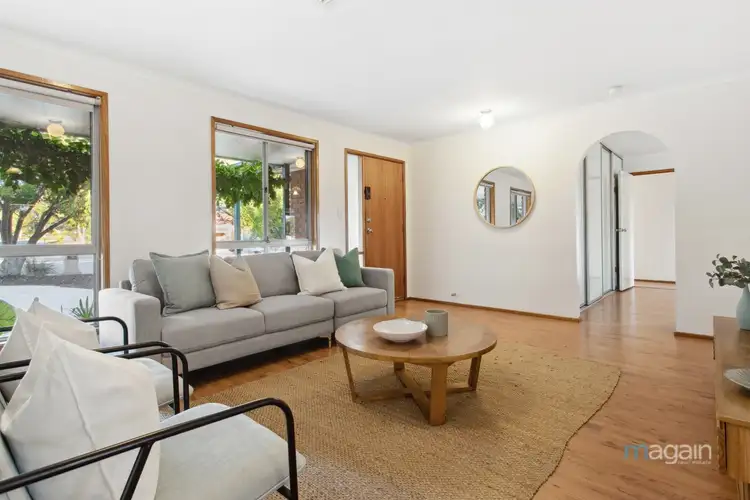
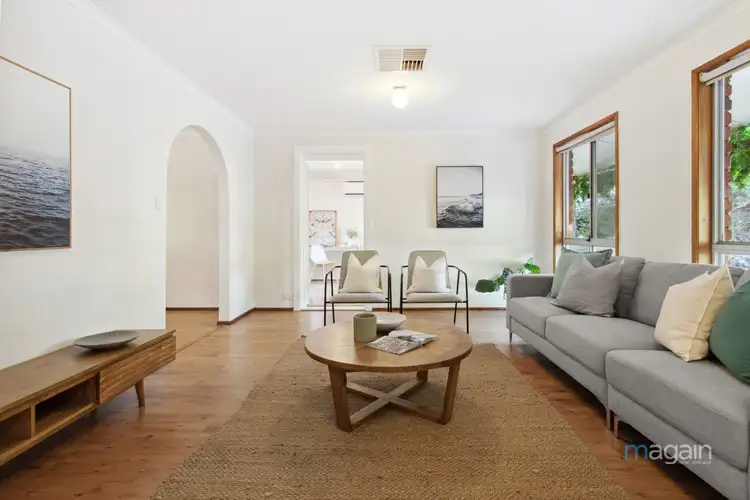
+21
Sold
14 Buccaneer Drive, Seaford Rise SA 5169
Copy address
$660,000
- 3Bed
- 1Bath
- 2 Car
- 600m²
House Sold on Thu 11 Apr, 2024
What's around Buccaneer Drive
House description
“SOLD BY ZOE BALL and MIKE DOBBIN”
Property features
Building details
Area: 126m²
Land details
Area: 600m²
Interactive media & resources
What's around Buccaneer Drive
 View more
View more View more
View more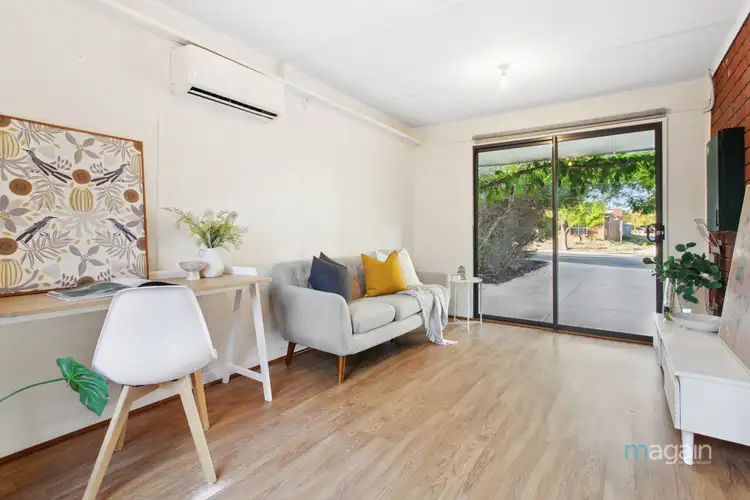 View more
View more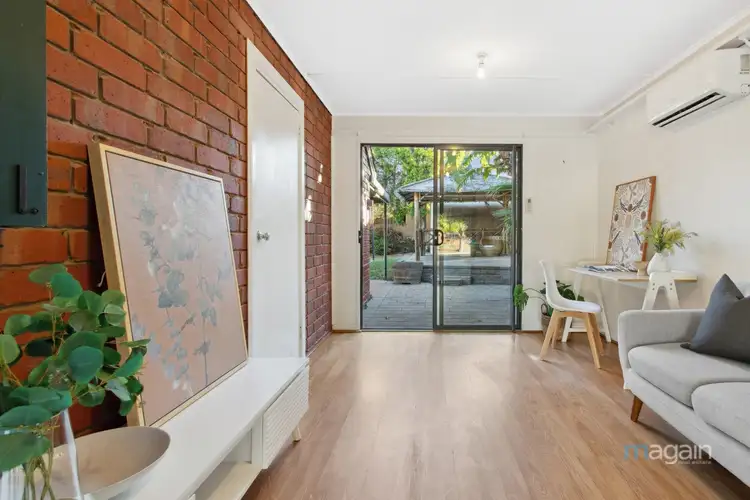 View more
View moreContact the real estate agent
Send an enquiry
This property has been sold
But you can still contact the agent14 Buccaneer Drive, Seaford Rise SA 5169
Nearby schools in and around Seaford Rise, SA
Top reviews by locals of Seaford Rise, SA 5169
Discover what it's like to live in Seaford Rise before you inspect or move.
Discussions in Seaford Rise, SA
Wondering what the latest hot topics are in Seaford Rise, South Australia?
Similar Houses for sale in Seaford Rise, SA 5169
Properties for sale in nearby suburbs
Report Listing



