$594,999
5 Bed • 2 Bath • 6 Car • 1055m²
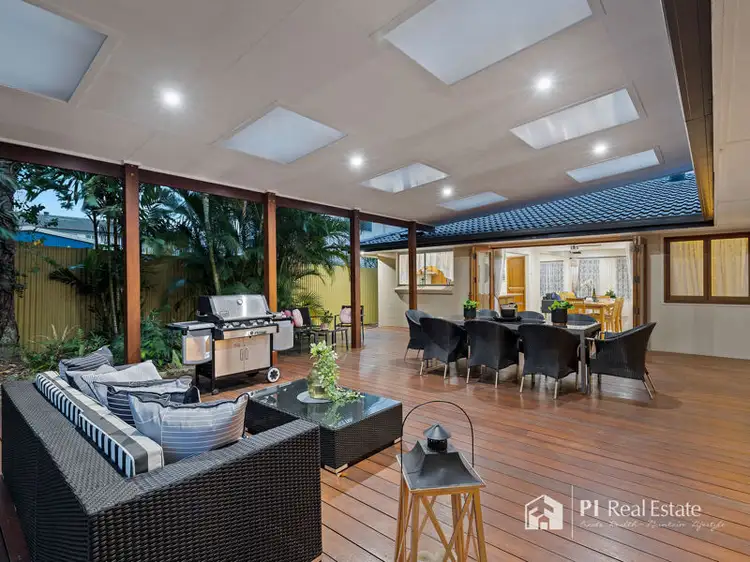
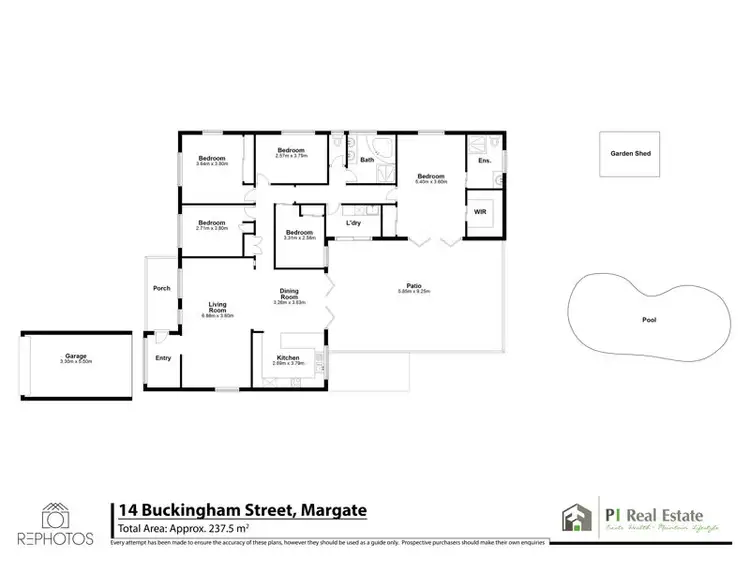
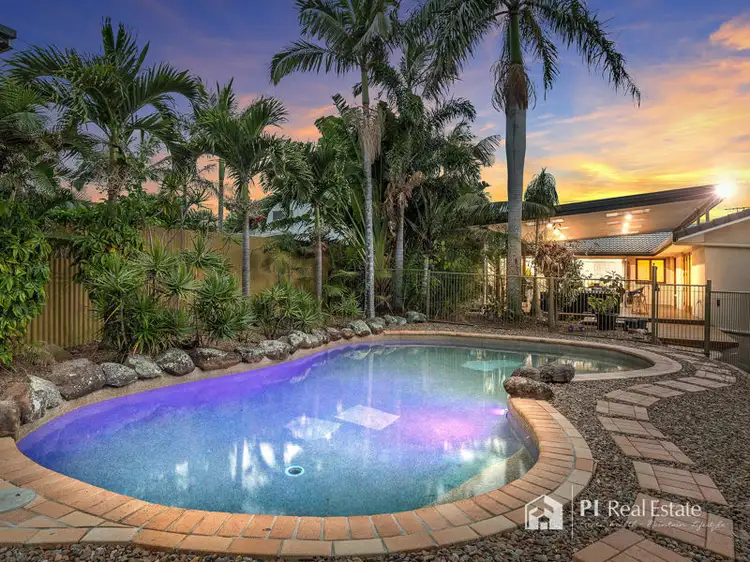
+10
Sold
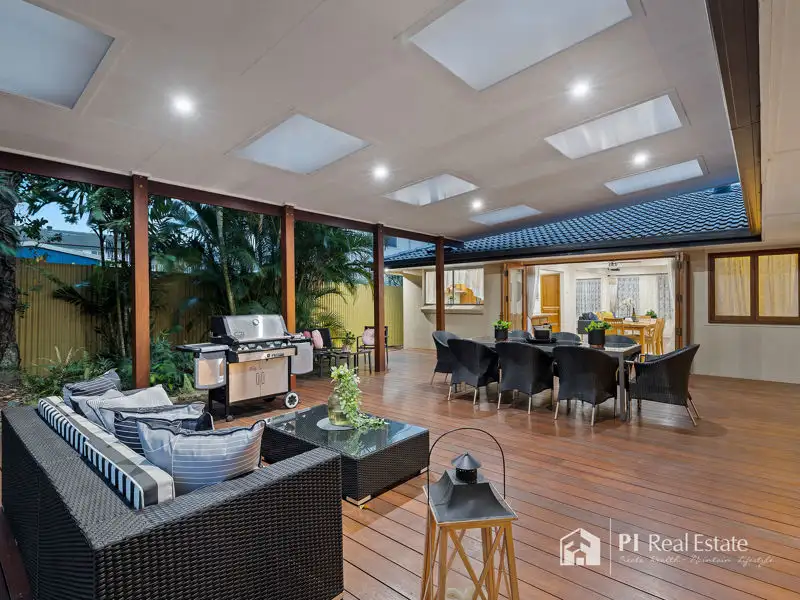


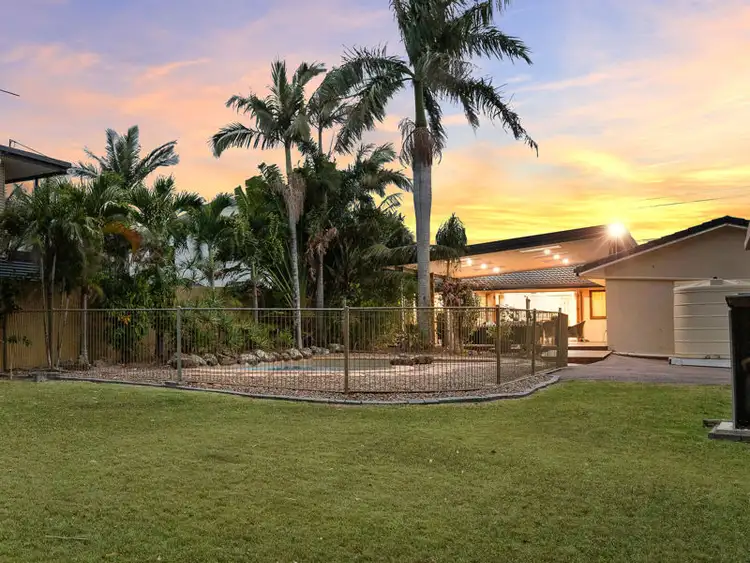
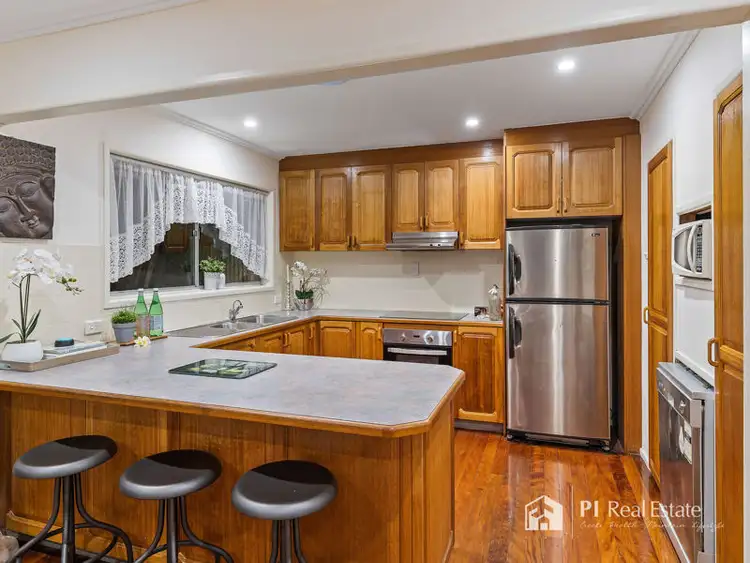
+8
Sold
14 Buckingham St, Margate QLD 4019
Copy address
$594,999
- 5Bed
- 2Bath
- 6 Car
- 1055m²
House Sold on Mon 17 Feb, 2020
What's around Buckingham St
House description
“Wow, what an opportunity! On 1055m2 (over a ¼ of an acre). What a lifestyle.”
Property features
Building details
Area: 237m²
Land details
Area: 1055m²
Interactive media & resources
What's around Buckingham St
 View more
View more View more
View more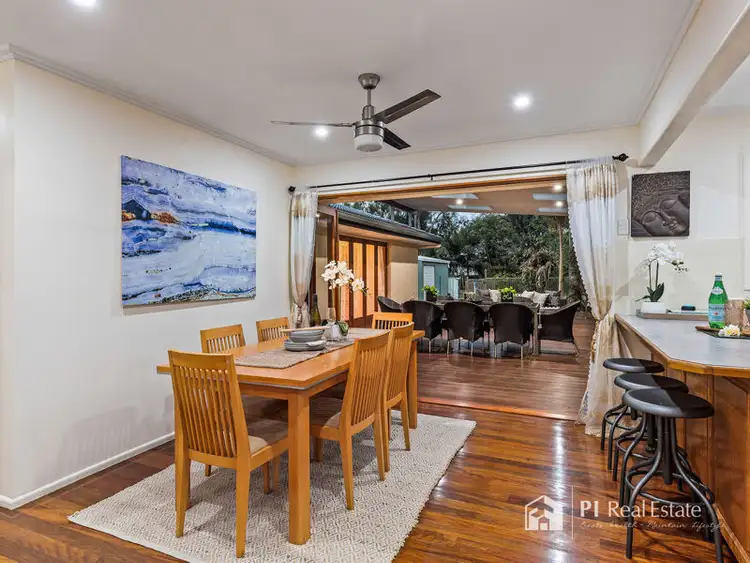 View more
View more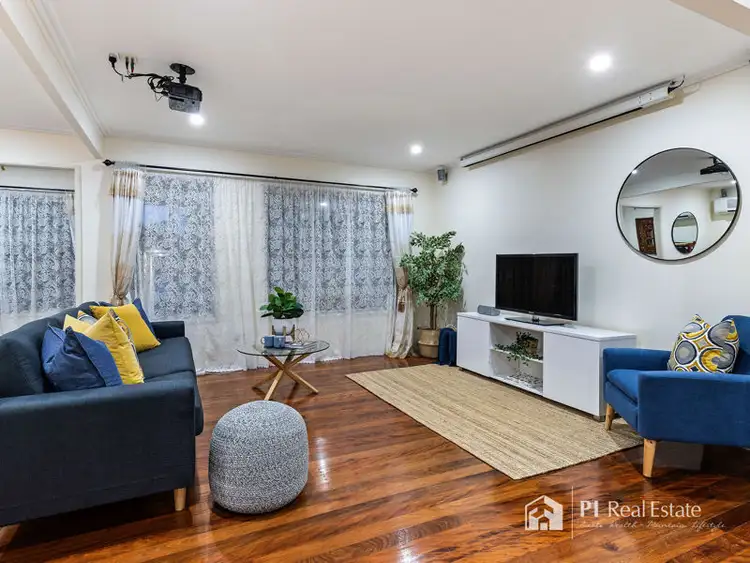 View more
View moreContact the real estate agent
Nearby schools in and around Margate, QLD
Top reviews by locals of Margate, QLD 4019
Discover what it's like to live in Margate before you inspect or move.
Discussions in Margate, QLD
Wondering what the latest hot topics are in Margate, Queensland?
Similar Houses for sale in Margate, QLD 4019
Properties for sale in nearby suburbs
Report Listing

