$480,000
4 Bed • 2 Bath • 1 Car • 803m²

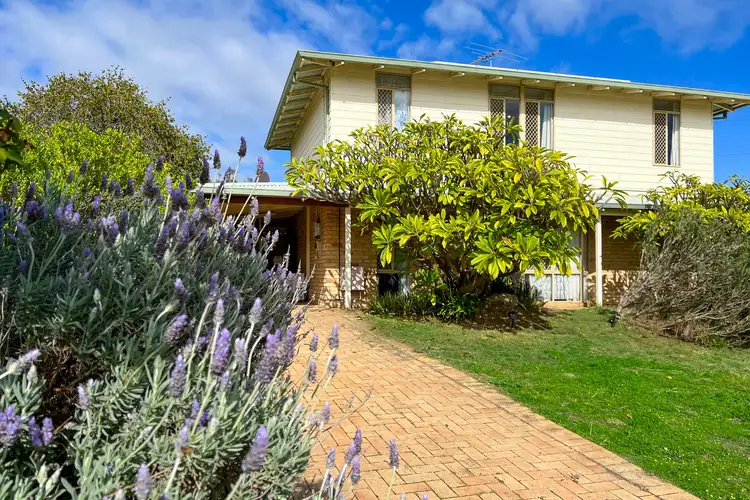
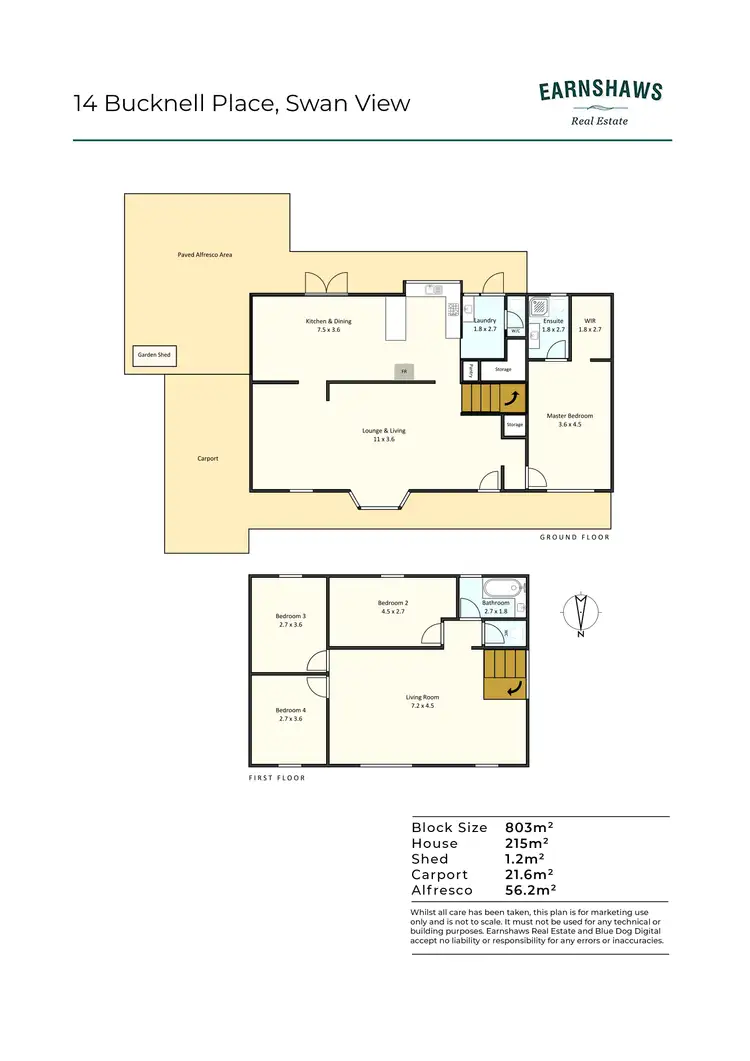
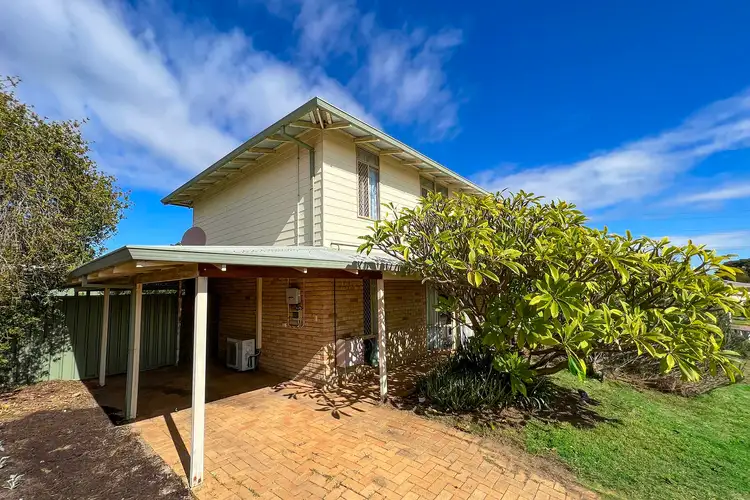
+28
Sold
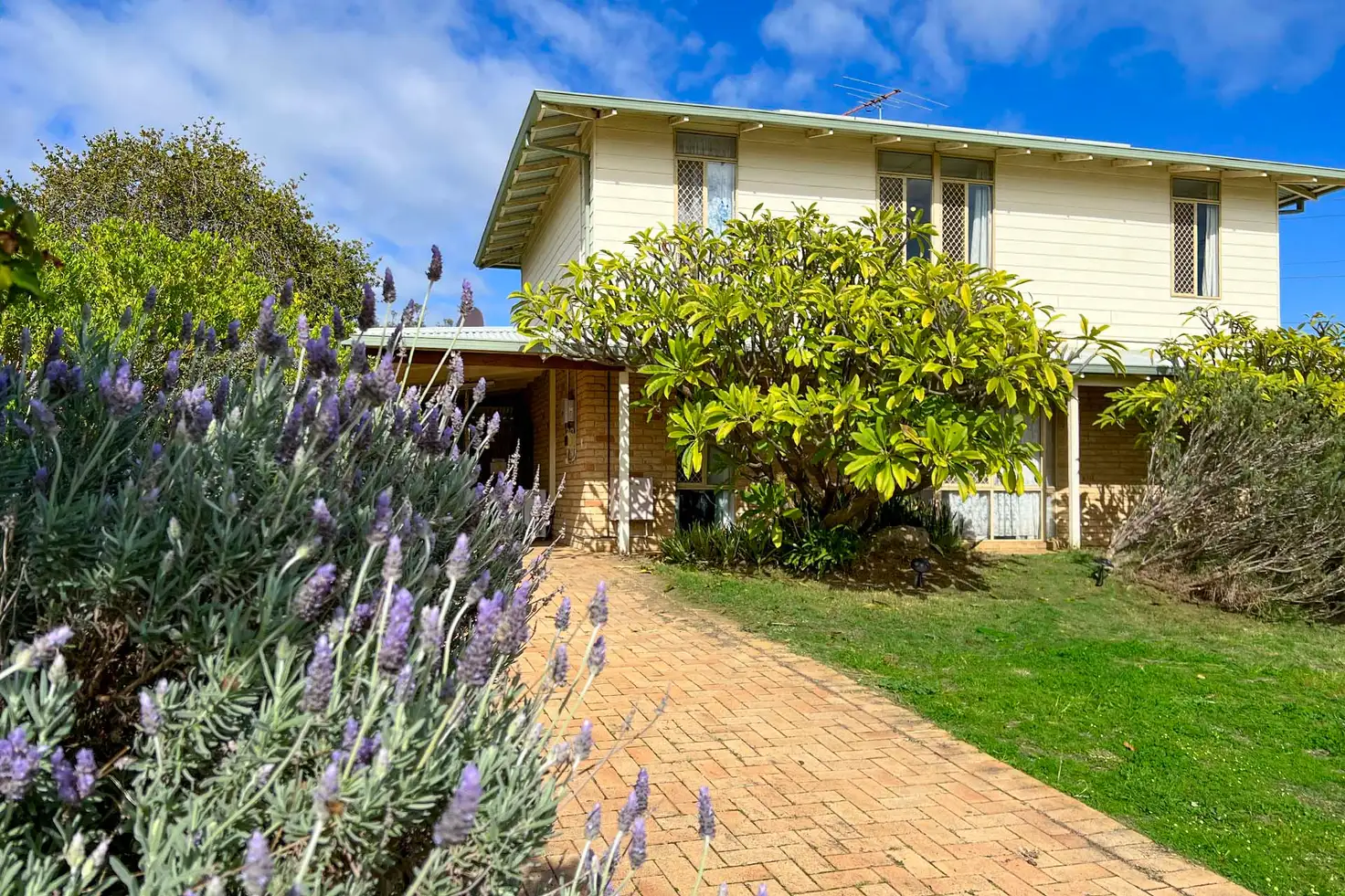


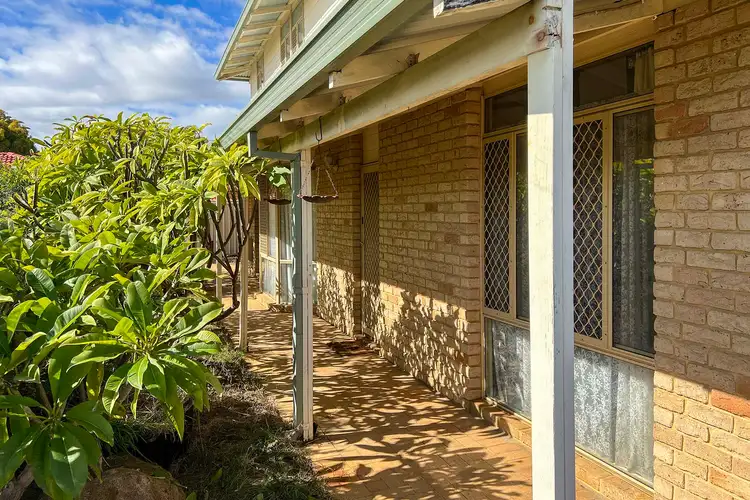
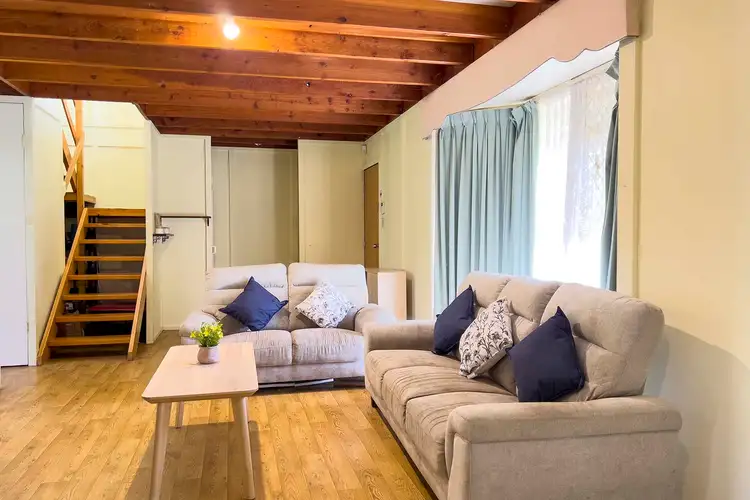
+26
Sold
14 Bucknell Place, Swan View WA 6056
Copy address
$480,000
- 4Bed
- 2Bath
- 1 Car
- 803m²
House Sold on Fri 26 Aug, 2022
What's around Bucknell Place
House description
“Spacious 2-Storey Starter”
Property features
Land details
Area: 803m²
Interactive media & resources
What's around Bucknell Place
 View more
View more View more
View more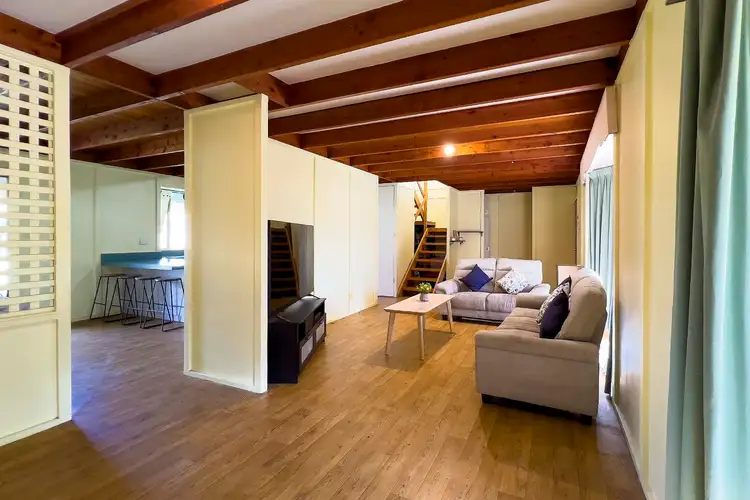 View more
View more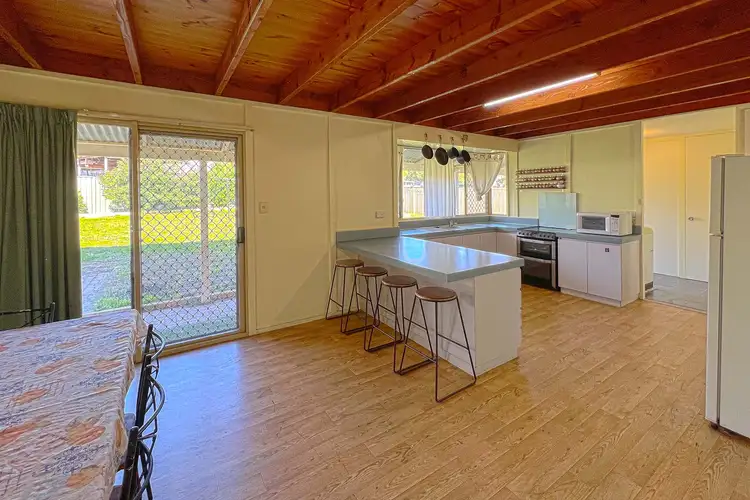 View more
View moreContact the real estate agent


Sarah Morgan
Earnshaws Real Estate
0Not yet rated
Send an enquiry
This property has been sold
But you can still contact the agent14 Bucknell Place, Swan View WA 6056
Nearby schools in and around Swan View, WA
Top reviews by locals of Swan View, WA 6056
Discover what it's like to live in Swan View before you inspect or move.
Discussions in Swan View, WA
Wondering what the latest hot topics are in Swan View, Western Australia?
Other properties from Earnshaws Real Estate
Properties for sale in nearby suburbs
Report Listing
