Nestled in the heart of the relaxed suburb of Kirkwood, 14 Bufflehead Road presents a wonderful opportunity for buyers seeking a blend of comfort and convenience. This low-set house, occupying a modest 300-square-metre parcel of land, is more than just a place to call home; it's a haven for modern living.
Upon entering this delightful 4-bedroom, 2-bathroom residence, you're greeted with tastefully appointed interiors, ducted air conditioning and a thoughtful layout, including two living areas. This property is perfect for a first home buyer, family or as a valuable investment opportunity.
Let's take a look at what's on offer:
- Step inside to discover a thoughtfully designed layout, boasting not one, but two spacious living areas. The first living area is an inviting space, perfect for cozy family gatherings, while the second living area offers versatility as an entertainment zone.
- The heart of the home lies in the spacious and well-appointed kitchen, featuring modern stainless-steel appliances, including dishwasher, oven, cooktop and an ample amount of storage space.
- The open plan kitchen and dining area connect you with the covered, outdoor patio. Creating a seamless blend of comfort and functionality, ideal for hosting memorable family gatherings.
- The primary bedroom boasts an ensuite bathroom, walk-in closet and located at the front of the home, ensuring your comfort and privacy.
- The three additional, carpeted bedrooms offer mirrored built-in robes and ceiling fans.
- The main bathroom includes a shower, large bath, and vanity. The toilet is separate, ensuring convenience for all.
- The laundry is positioned in the single car, lock up garage and includes a wash sink, spacious linen cupboard and direct access to the clothesline at the side of the home.
- Outside is a covered patio, perfect for a relaxing afternoon soaking up the serenity. Fully fenced and the perfect opportunity to create a leafy garden surrounds.
- This property also includes a 2.1kw solar system and electric hot water system, enhancing the home's energy efficiency.
- The property is fully fenced
Situated conveniently with direct connection to Gladstone & Calliope via the Bruce Highway. Close to the town centre, it's providing easy access to shops, schools, and other amenities.
Only a viewing of this property will satisfy, book your inspection today. Contact Reanna Graham 0474 272 219 & [email protected]
Year Built - 2014
Block Size - 300m2
Council Rates - $3,500 approx per annum
Estimate Rental Appraisal - $480 to $500 per week
**Please note the information in this advertisement comes from sources we believe to be accurate, but accuracy is not guaranteed. Interested parties should make and rely on their own independent enquiries and due diligence in relation to the property**
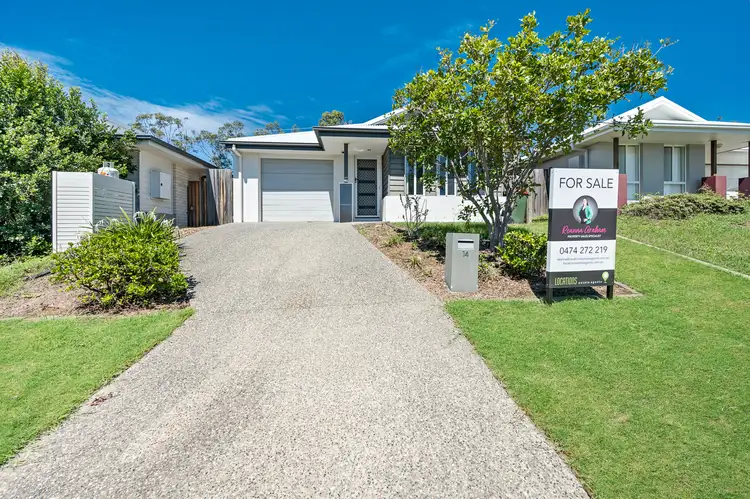
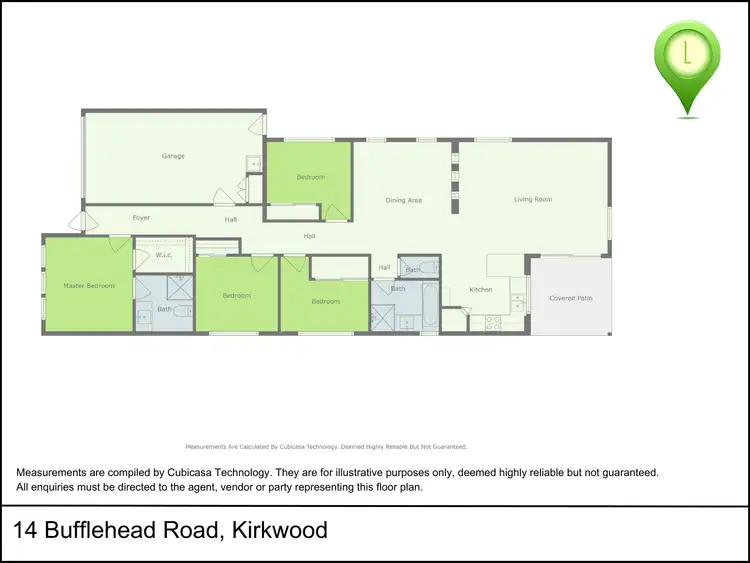

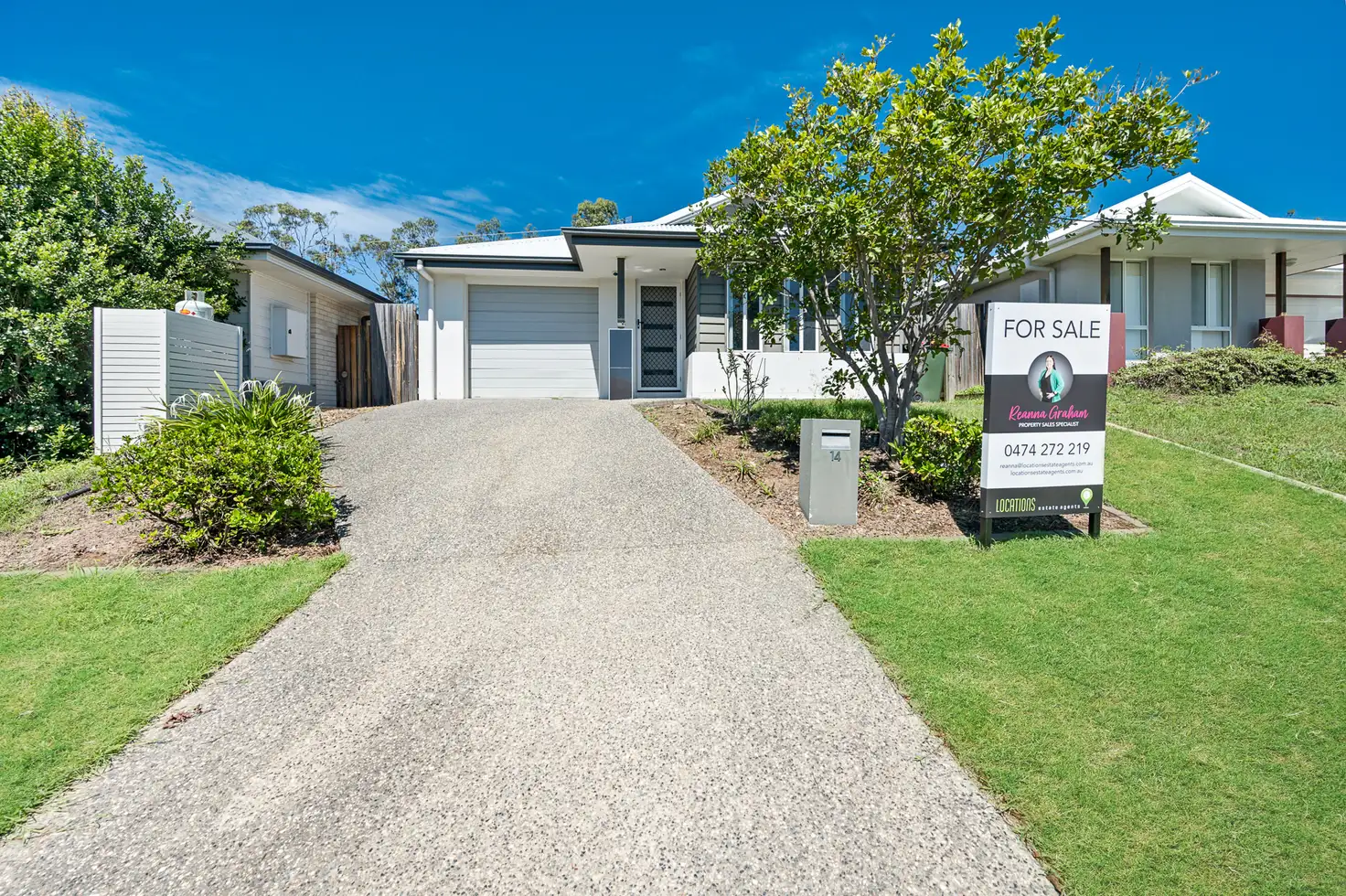




 View more
View more View more
View more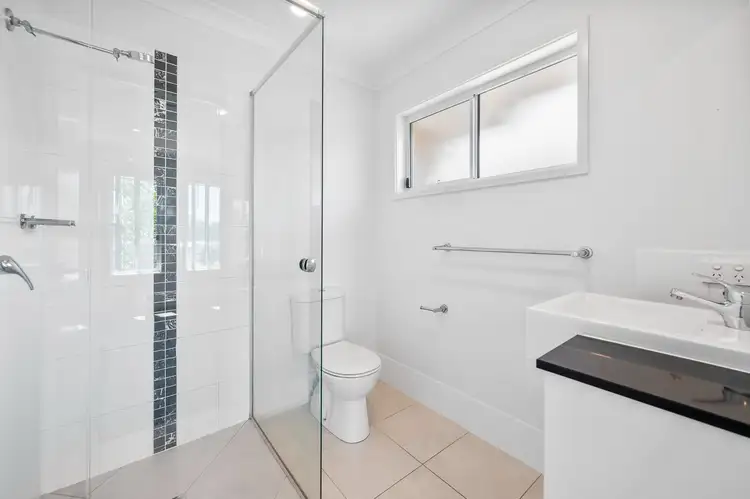 View more
View more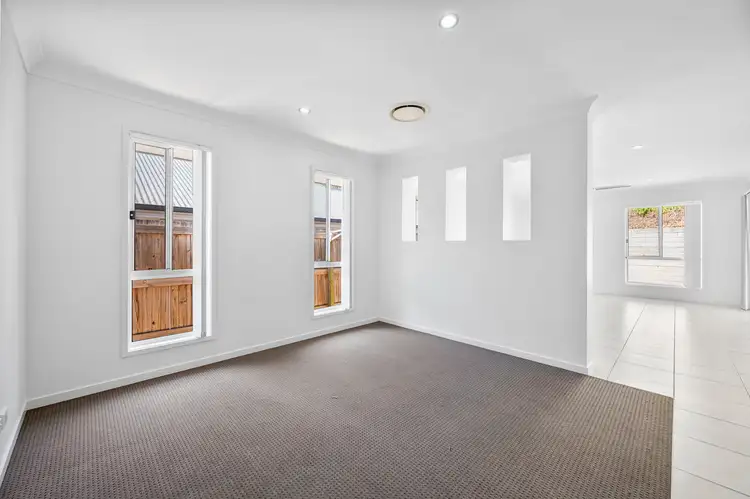 View more
View more
