$581,000
4 Bed • 2 Bath • 5 Car • 1012m²
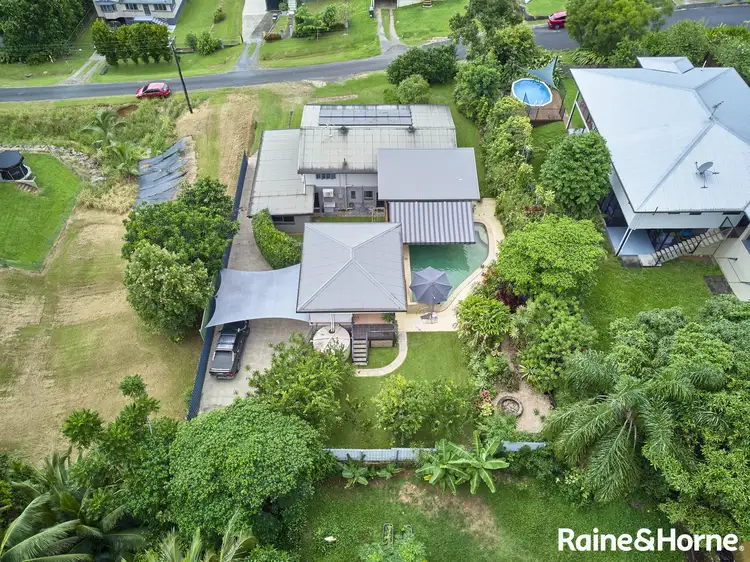
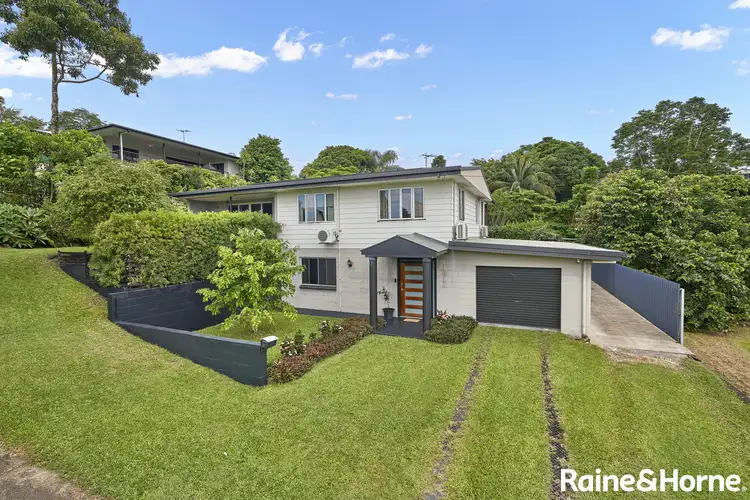
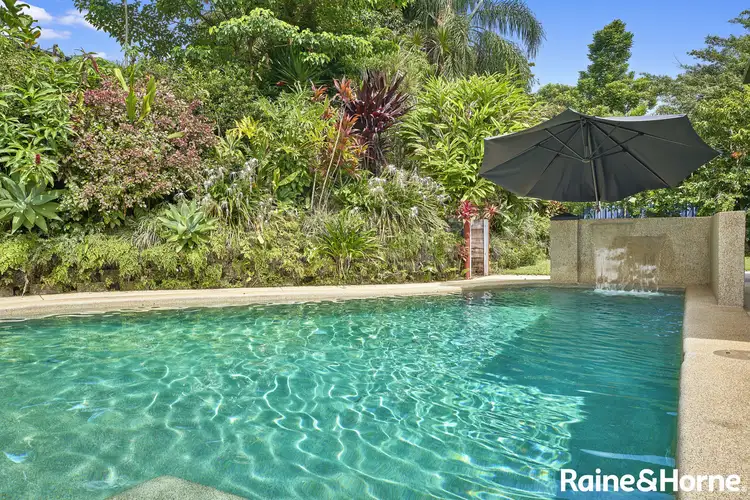
+13
Sold
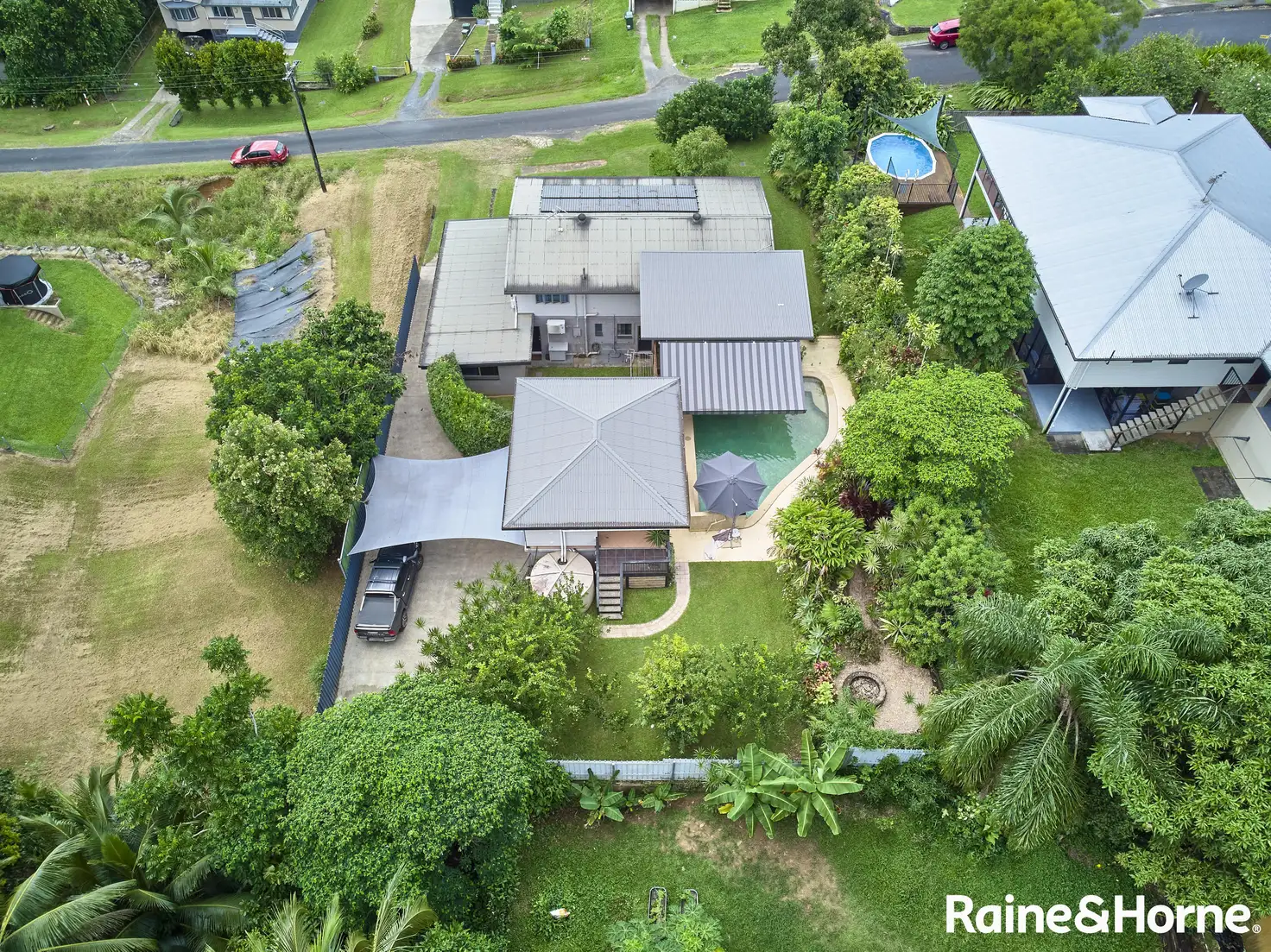


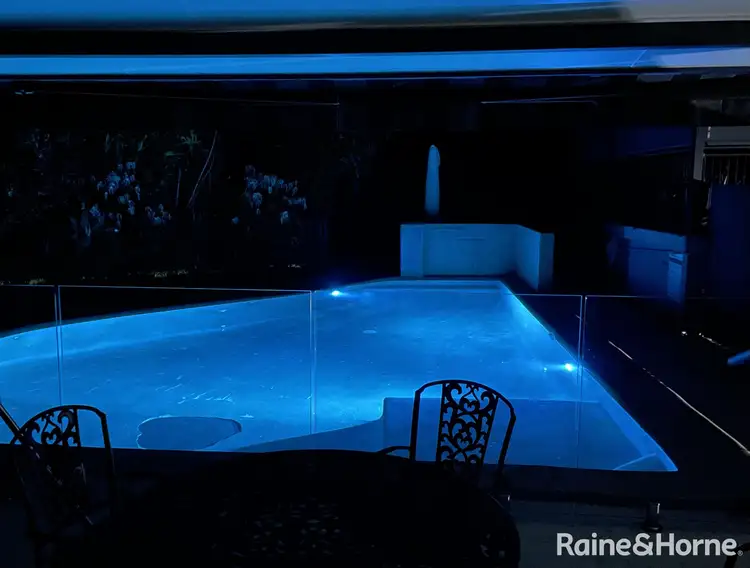
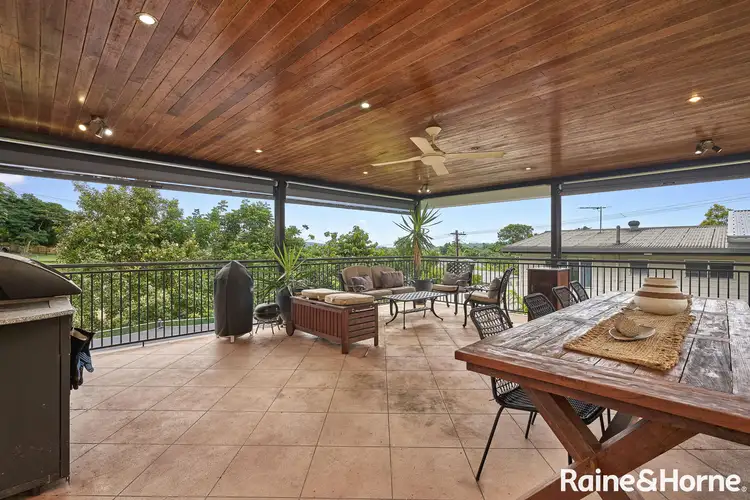
+11
Sold
14 Bunda Street, East Innisfail QLD 4860
Copy address
$581,000
- 4Bed
- 2Bath
- 5 Car
- 1012m²
House Sold on Fri 5 Jul, 2024
What's around Bunda Street
House description
“More than meets the eye.”
Property features
Land details
Area: 1012m²
What's around Bunda Street
 View more
View more View more
View more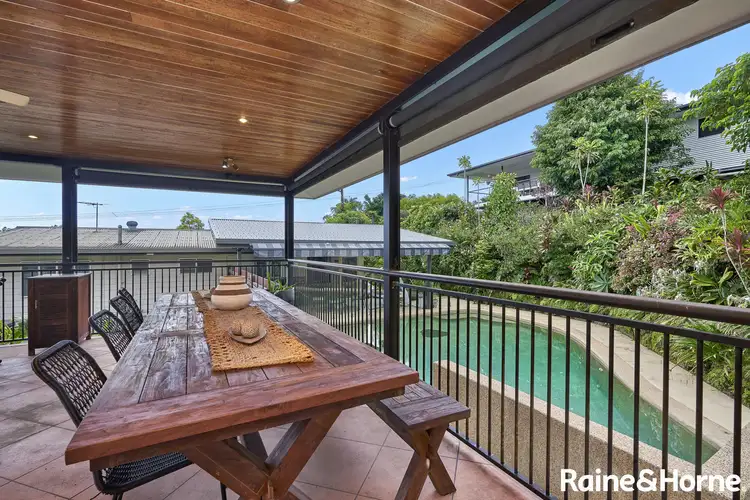 View more
View more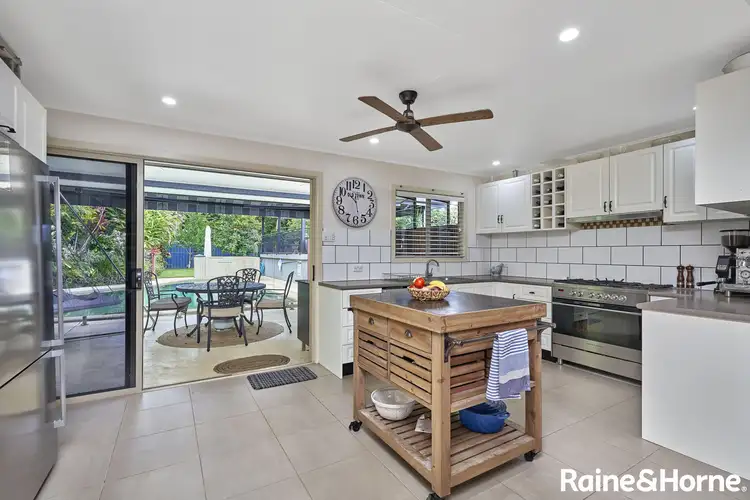 View more
View moreContact the real estate agent

Michael Skuse
Raine & Horne Innisfail
0Not yet rated
Send an enquiry
This property has been sold
But you can still contact the agent14 Bunda Street, East Innisfail QLD 4860
Nearby schools in and around East Innisfail, QLD
Top reviews by locals of East Innisfail, QLD 4860
Discover what it's like to live in East Innisfail before you inspect or move.
Discussions in East Innisfail, QLD
Wondering what the latest hot topics are in East Innisfail, Queensland?
Similar Houses for sale in East Innisfail, QLD 4860
Properties for sale in nearby suburbs
Report Listing
