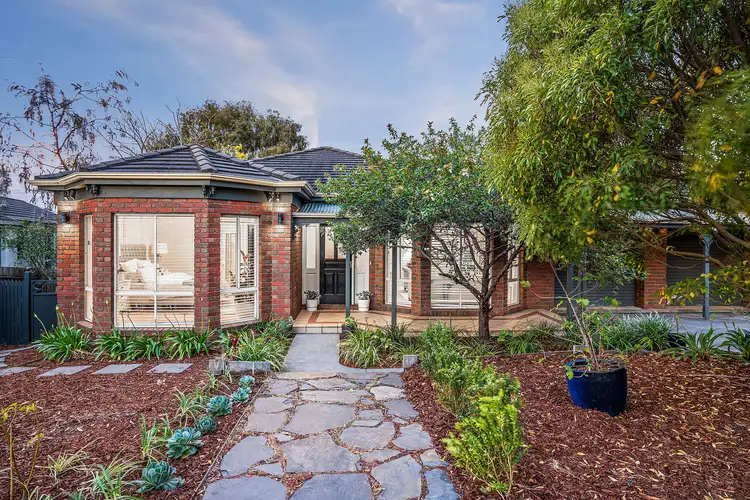Nestled in a premium pocket of Waurn Ponds on a spacious 729m2 block, this family home offers both views and direct access to the serene Waurn Ponds Creek Reserve, epitomizing a lifestyle that values location, quality, and comfort.
Upon entry, the beautiful front lounge creates a welcoming atmosphere with its charming bay window, decorative cornices, and ceiling roses. Adjacent to this, a home office provides an ideal space for work and offers direct access to the large double garage with rear access.
Venturing down the wide hallway, you'll discover an abundance of living space seamlessly connecting to the expansive north-eastern entertaining deck, providing picturesque views over the neighbouring parklands.
The large kitchen is equipped with a 900mm gas cooktop, 600mm electric oven, dishwasher, built-in microwave, and quality American Oak cabinetry.
Accommodation is generously appointed, featuring a grand master bedroom with a bay window, ensuite, and walk-in robe, along with three spacious bedrooms with built-in robes located to the rear of the home-all overlooking the tranquil side courtyard. The central bathroom boasts a spa bath, a large shower, and a separate toilet, while the adjacent laundry is both sizable and practical for a busy family.
Noteworthy features include gas central heating, split system air conditioning, under-house storage, a charming cubby house, and convenient side access via the garage.
Situated in a quiet locale with beautiful parklands at your back doorstep, this property offers walking distance to Waurn Ponds shopping centre and a short drive to Deakin University, Epworth Hospital, Geelong CBD, and the Geelong Ring Road.
Immerse yourself in the perfect blend of elegance and functionality. Contact us today to experience firsthand the exceptional lifestyle offered by this unique property.








 View more
View more View more
View more View more
View more View more
View more
