Price Undisclosed
3 Bed • 2 Bath • 2 Car • 635m²
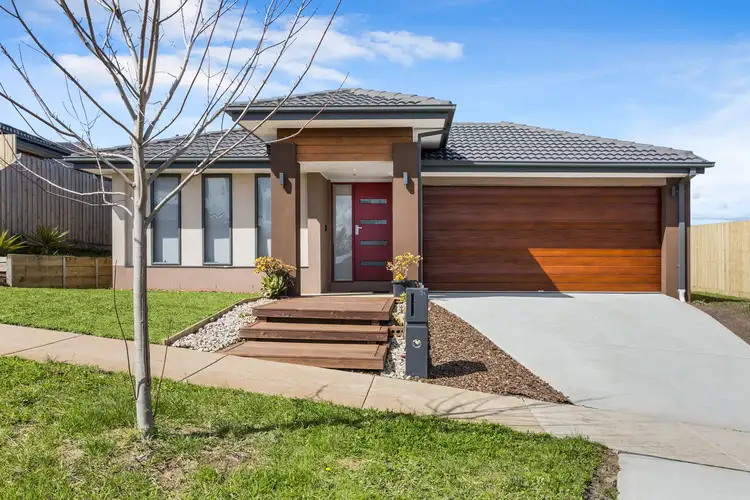
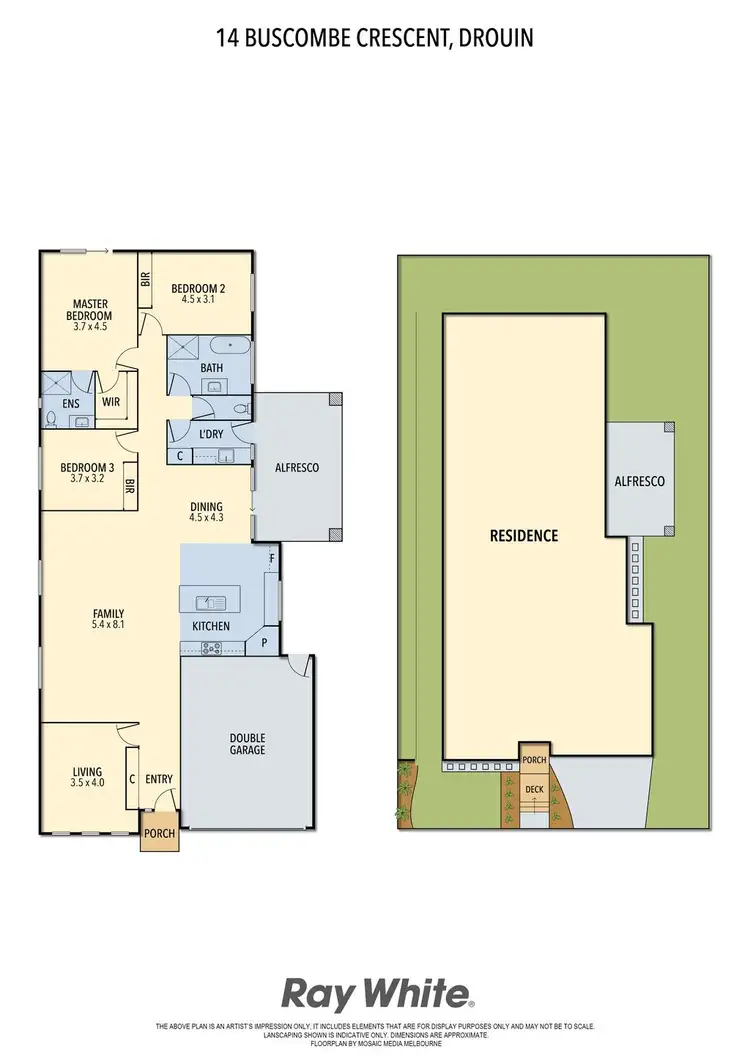
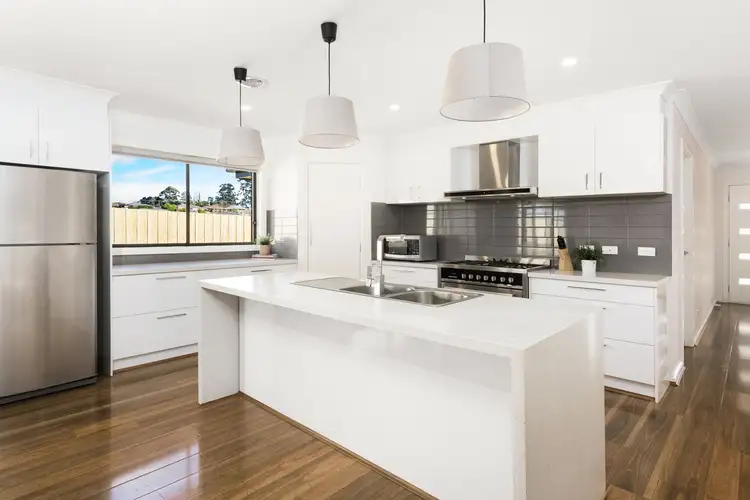
+10
Sold
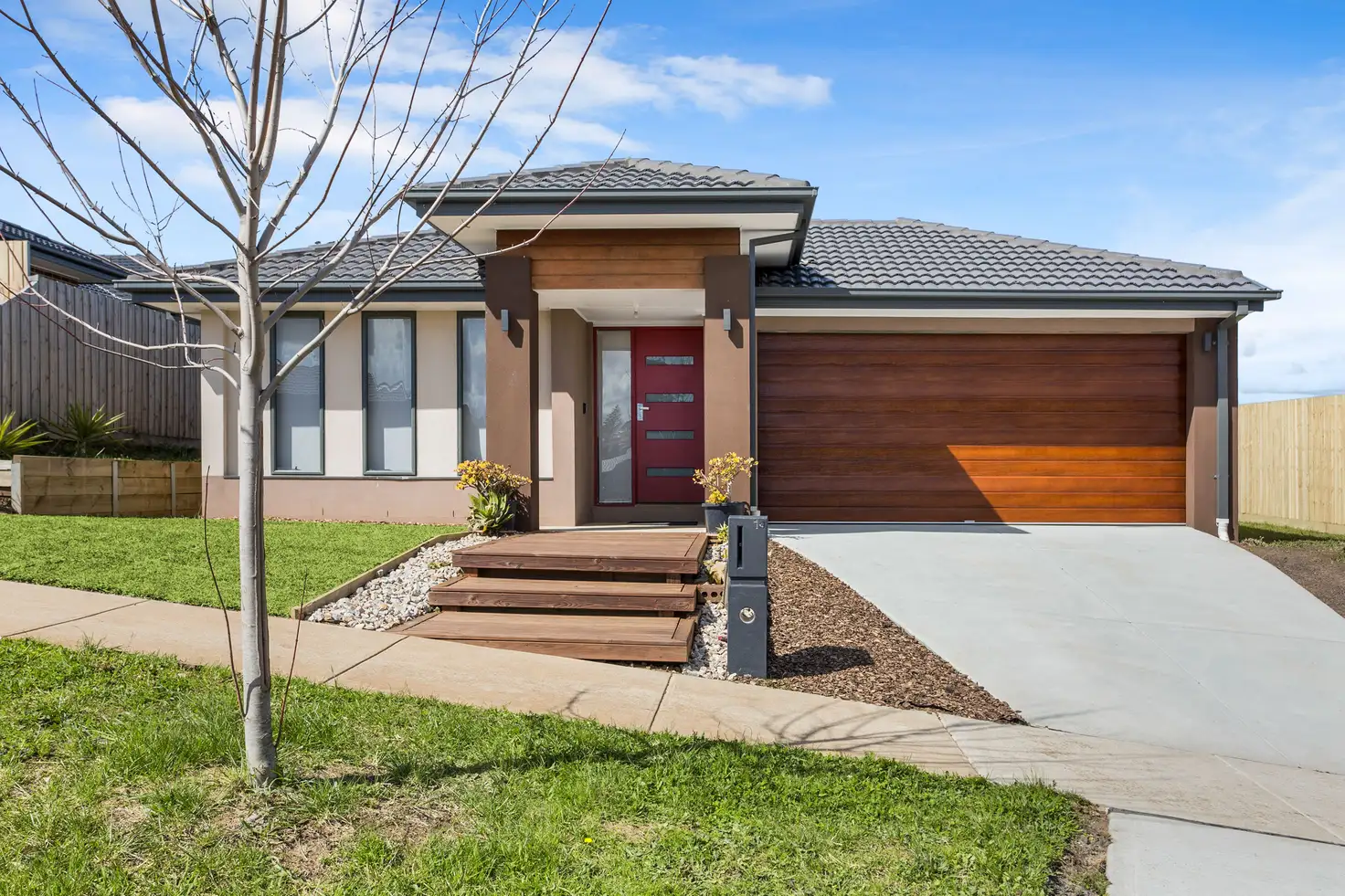


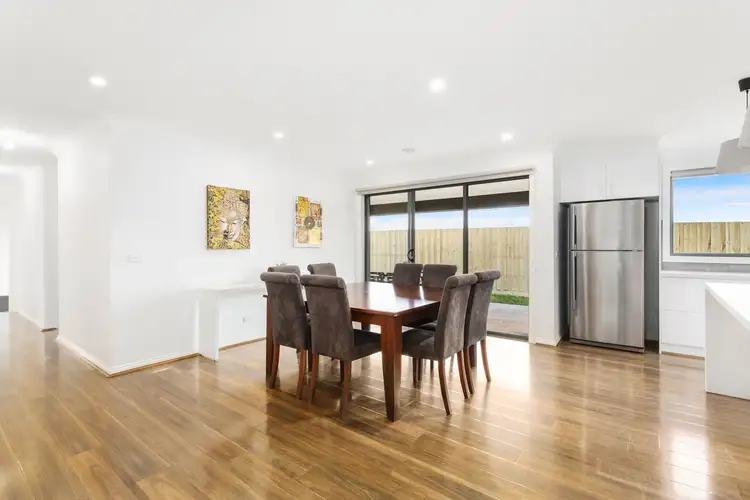
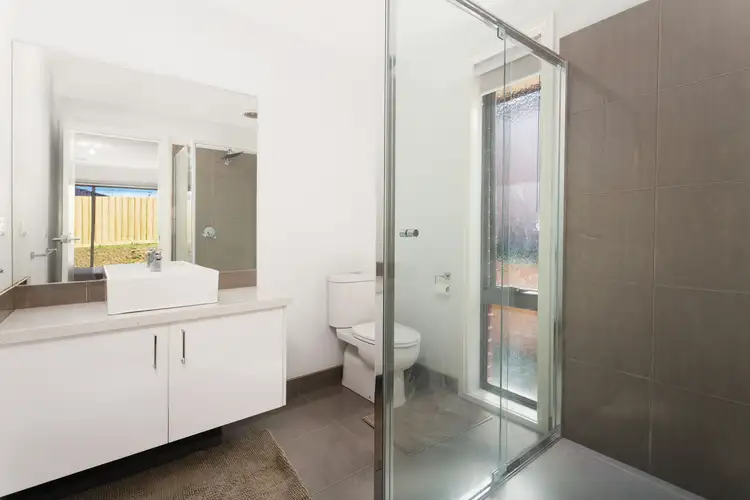
+8
Sold
14 Buscombe Cresent, Drouin VIC 3818
Copy address
Price Undisclosed
- 3Bed
- 2Bath
- 2 Car
- 635m²
House Sold on Thu 25 Oct, 2018
What's around Buscombe Cresent
House description
“DESIGNED WITH FAMILY IN MIND”
Land details
Area: 635m²
Interactive media & resources
What's around Buscombe Cresent
 View more
View more View more
View more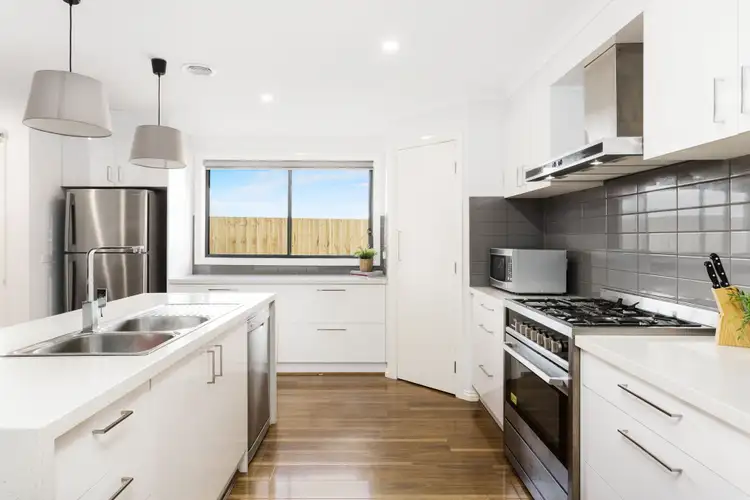 View more
View more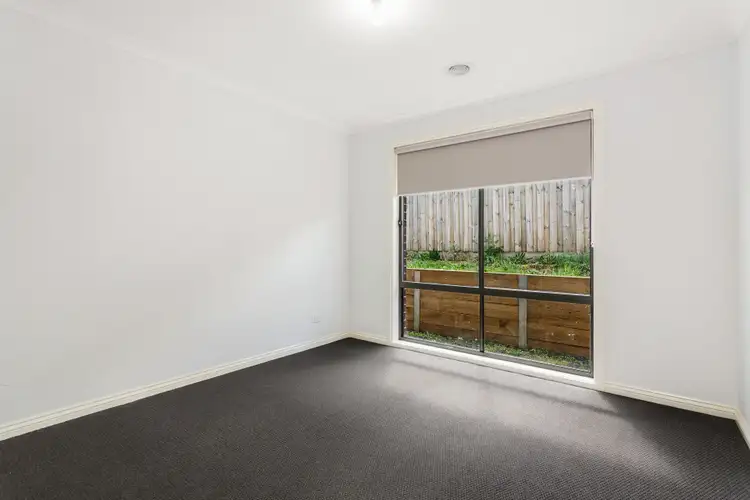 View more
View moreContact the real estate agent
Nearby schools in and around Drouin, VIC
Top reviews by locals of Drouin, VIC 3818
Discover what it's like to live in Drouin before you inspect or move.
Discussions in Drouin, VIC
Wondering what the latest hot topics are in Drouin, Victoria?
Similar Houses for sale in Drouin, VIC 3818
Properties for sale in nearby suburbs
Report Listing

