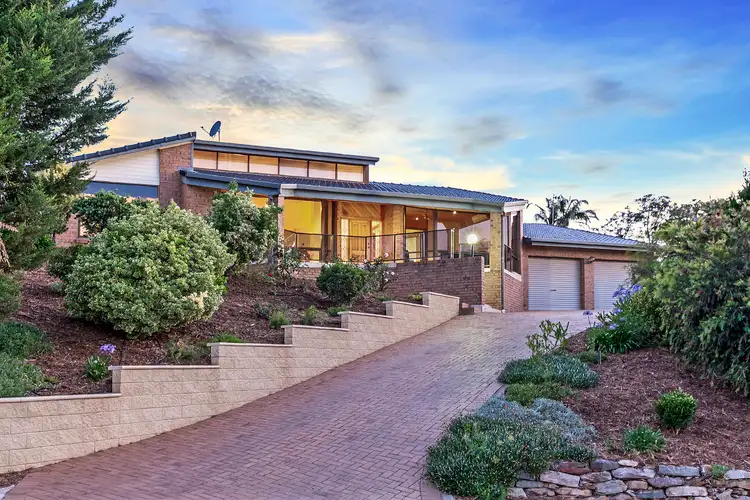Feasting on copper sunsets, the city and sea from its high street-side perch, this custom four-bedroom home aligns quality, magnitude and altitude to present a fastidiously kept, one-owner builder's family home for its market debut
Designed by local architect Alberto D'Andrea and owner-built C1990, its bush-like cul-de-sac surrounds lets you forget The Parade, Magill Road and the city all accessible in minutes even exist.
And prized amenity at arm's length only adds fuel to Auldana's fame; namely Magill Estate, Penfold Park, St. Peters Girls, Pembroke College, Norwood Morialta High, Rostrevor and St. Ignatius Colleges.
As the home tallies up its own valuable appeal; oak kitchen cabinetry, a Bosch dishwasher that's never seen a soiled plate, solid Nyata timber interior doors, leadlight-infused bi-folds, and lustrous Onyx vanity tops to both fully-tiled bathrooms.
In a subtle, split-level design built to entertain beneath ceiling peaks, effortless living splits into wings; city watch or star gaze from one of two plush and glass-dominant living zones and stepping up to the rear, the kitchen feeding a formal dining room (or open plan study/games room by today's needs) and casual meals.
Claiming solitude of its own, the sumptuous master bedroom is your own private retreat; with full glass panes for pillow-top views, as its walk-through robes unbutton into ensuite bliss.
The bedroom wing hosts two spacious, carpeted doubles plus a single, each sharing a luxe family bathroom with spa.
Along the way, a secret door with cavernous loft space opens the way to a potential fifth bedroom or sitting room with scenic views of the sea and hills. This space could also be utilised as an attic or storage space.
To the intensely private backyard encased in high retaining walls, its party-ready paved arena deserves alfresco status; simply add an all-seasons roofline (STCC). Why should kids' wheels steal all the fun?
Such preserved class seeks only a layer of contemporary cool for its revival - where spacious, flawless family design like this, lives on...
You'll love:
- Breathtaking Adelaide vistas
- Architectural, one-owner builder's family home
- New retaining walls
- Low-care 1078sqm allotment (approx.)
- Fully-paved entertainer's courtyard
- Attic or potential 5th bedroom overlooking scenic views of sea and hills
- Upgraded tapware to bathrooms and kitchen
- Efficient solar hot water system
- Ducting, ceiling fans & split system A/C
- Massive family laundry with double troughs & storage
- Dual driveway with turning verge
- Double garage with internal entry stairs
- Huge garden shed
- Minutes to The Parade, Erindale, Magill and Newton shopping centres
- A scenic 9kms to town
Specifications:
CT / 5486/169
Council / City of Burnside
Zoning / R'R29
Built / 1989
Land / 1078m2
Council Rates / $1708.00pa
SA Water / $265.78pq
ES Levy / $129.00pa
All information provided has been obtained from sources we believe to be accurate, however, we cannot guarantee the information is accurate and we accept no liability for any errors or omissions (including but not limited to a property's land size, floor plans and size, building age and condition) Interested parties should make their own enquiries and obtain their own legal advice. Should this property be scheduled for auction, the Vendor's Statement may be inspected at any Harris Real Estate office for 3 consecutive business days immediately preceding the auction and at the auction for 30 minutes before it starts.








 View more
View more View more
View more View more
View more View more
View more
