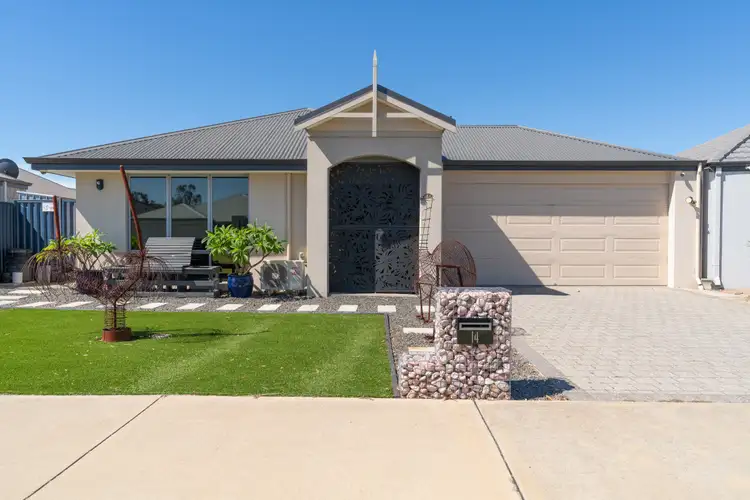Welcome to your dream home located in a serene neighborhood, perfect for families seeking comfort, convenience, and entertainment. This charming abode boasts a thoughtful layout designed to cater to your lifestyle needs, blending contemporary features with practicality.
As you step into the foyer, you'll be greeted by the inviting sight of a home theatre situated to the left of the entry. This dedicated entertainment space is ideal for movie nights, gaming sessions, or simply unwinding with your favorite TV shows.
The activity room, further down the hall, provides a versatile space for various recreational pursuits. Whether it's a dedicated play area for children, a home office, or a hobby room, this flexible space caters to your lifestyle needs, adding an extra dimension to your home's functionality and enjoyment.
The spacious master bedroom is complete with an ensuite bathroom and a walk-in robe. The minor rooms are well sized and are each equipped with built-in mirrored robes.
Experience seamless flow and connectivity in the open plan living area, where the kitchen, dining, and living spaces converge. The kitchen features a 900mm oven and stove top, providing the perfect setting for culinary adventures and family gatherings. Stay cozy during the cooler months with a wood fire, while enjoying the convenience of ducted air conditioning throughout the home, ensuring optimal comfort year-round.
Step outside to the alfresco area and extended patio, where you can bask in the sunshine, host barbecues, or simply unwind amidst the lush surroundings. Additionally, a garden shed offers practical storage solutions for outdoor equipment and tools.
The enclosed cat run is a safe haven for your furry friends to explore the outdoors in a protected environment. This specially designed space allows your cats to enjoy fresh air and sunshine without the worry of them wandering off. With secure boundaries and ample space for play, your feline companions will delight in their own little paradise right at home.
The extra-large garage is a car enthusiast's dream, offering ample space to accommodate a 4WD vehicle with ease. Whether you're loading up for a weekend adventure or simply seeking convenience, this spacious garage ensures that your vehicle and belongings are securely housed, adding practicality and versatility to your home.
Situated within walking distance to schools, parks, and bus stops, this home offers unparalleled convenience for families with children or those seeking easy access to amenities. With nearby freeway access and a short drive to Stockland shopping centre, everything you need is within reach.
Year Built: 2012








 View more
View more View more
View more View more
View more View more
View more
