“Lovely home, big shed, views and Moonta Bay”
Built in 2003, this charming Rivergum home offers a flexible floor plan. Your viewing could invite the possibility of opportunities and a new love affair. Contact Tim Hosking for an Expected Market Value guide regarding the EOI process.
The home boasts excellent street appeal and provides clear access to a large backyard shed, perfect for storing your boat or caravan. Enjoy stunning views from the balcony, overlooking the northern end of Moonta Bay, surrounding farmland, and Wallaroo in the distance.
With 264 sqm of living space, the ground floor features an open-plan kitchen, meals, and family area. Additionally, there's a formal lounge, which can also serve as a fourth bedroom. The spacious master bedroom includes walk-through robes and an ensuite. The laundry offers direct access from the 8.5m-long single garage into the living area.
Upstairs surprises with a vast open-plan living and lounge area, which could easily be divided into one or two additional bedrooms if desired. Bedrooms 2 and 3, both with built-in robes, are also located upstairs, centered around a convenient 3-way bathroom.
Additional highlights of the property include:
A 911 sqm parcel of land
4 kW of solar power
Reverse cycle air conditioning
All-electric kitchen and hot water system
Ceiling fans in all bedrooms
Electric roller doors on the oversized single garage
A 12m x 9m shed with high clearance doors
Rainwater and mains water connected to the home
No connection required to the new sewer system thanks to a bio-cycle system
NBN connected, and Foxtel dish installed
There are even more surprises that you'll discover upon visiting.
Come to an open or contact Tim to arrange a private inspection.
TIM HOSKING and eXp Copper Coast
eXperience the difference.
Land/ 911sqm approx.
House/ 296sqm approx..
Built/ 2004
Council/ Copper Coast
RLA 300 185
Disclaimer: The information contained in this website has been prepared by eXp Australia Pty Ltd ("the Company") and/or an agent of the Company. The Company has used its best efforts to verify, and ensure the accuracy of, the information contained herein. The Company accepts no responsibility or liability for any errors, inaccuracies, omissions, or mistakes present in this website. Prospective buyers are advised to conduct their own investigations and make the relevant enquiries required to verify the information contained in this website.

Air Conditioning

Built-in Robes

Ensuites: 1

Living Areas: 2

Toilets: 3
Area Views, High Clearance, Kitchenette, Roller Door Access
Area: 911m²
Frontage: 18.5m²
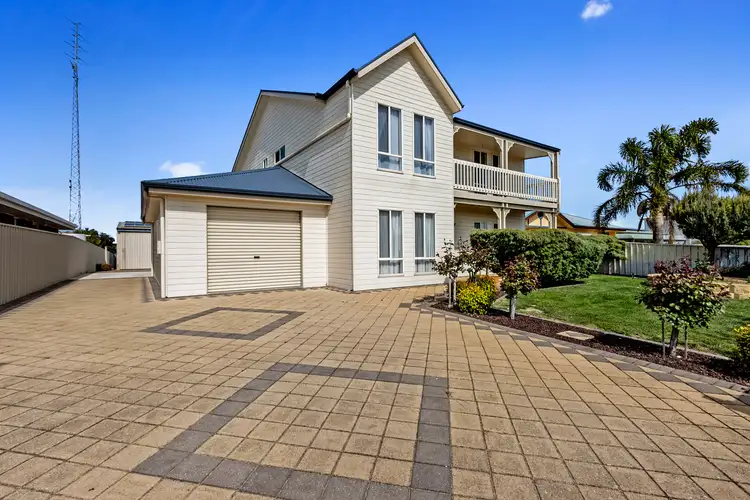
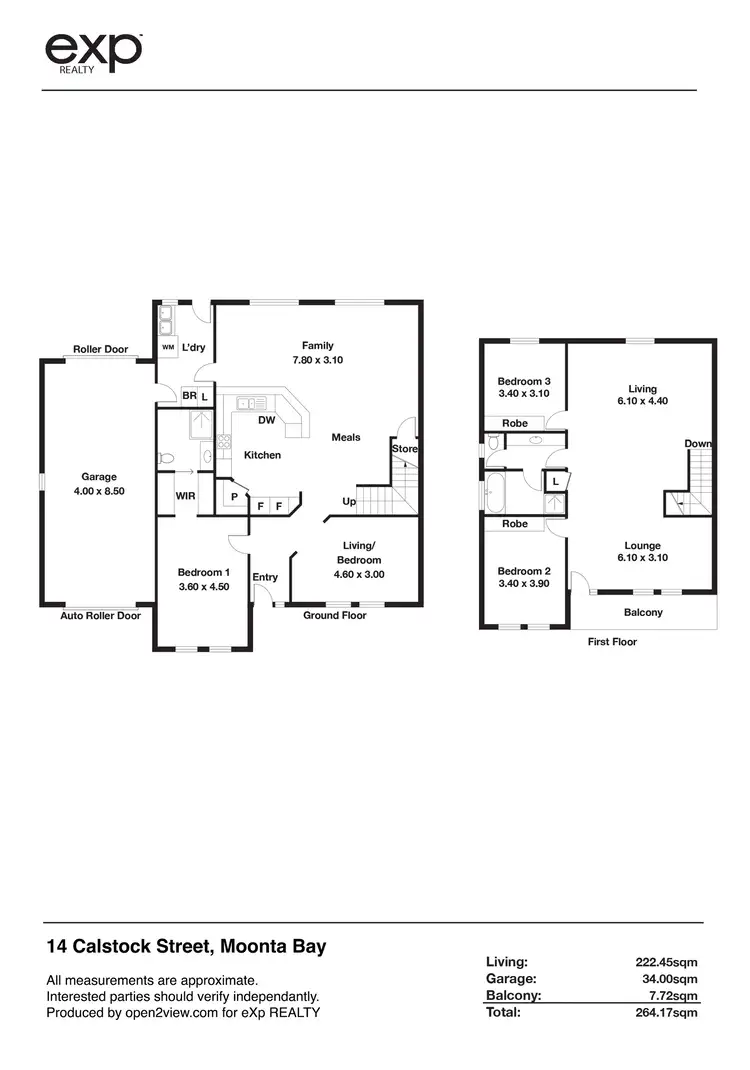
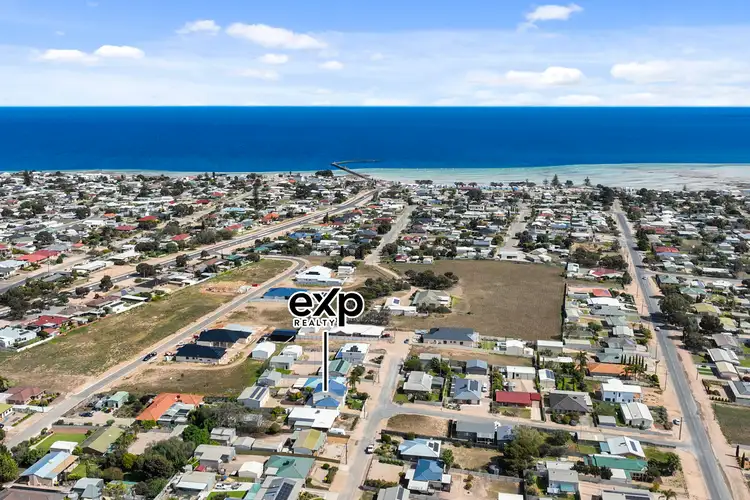
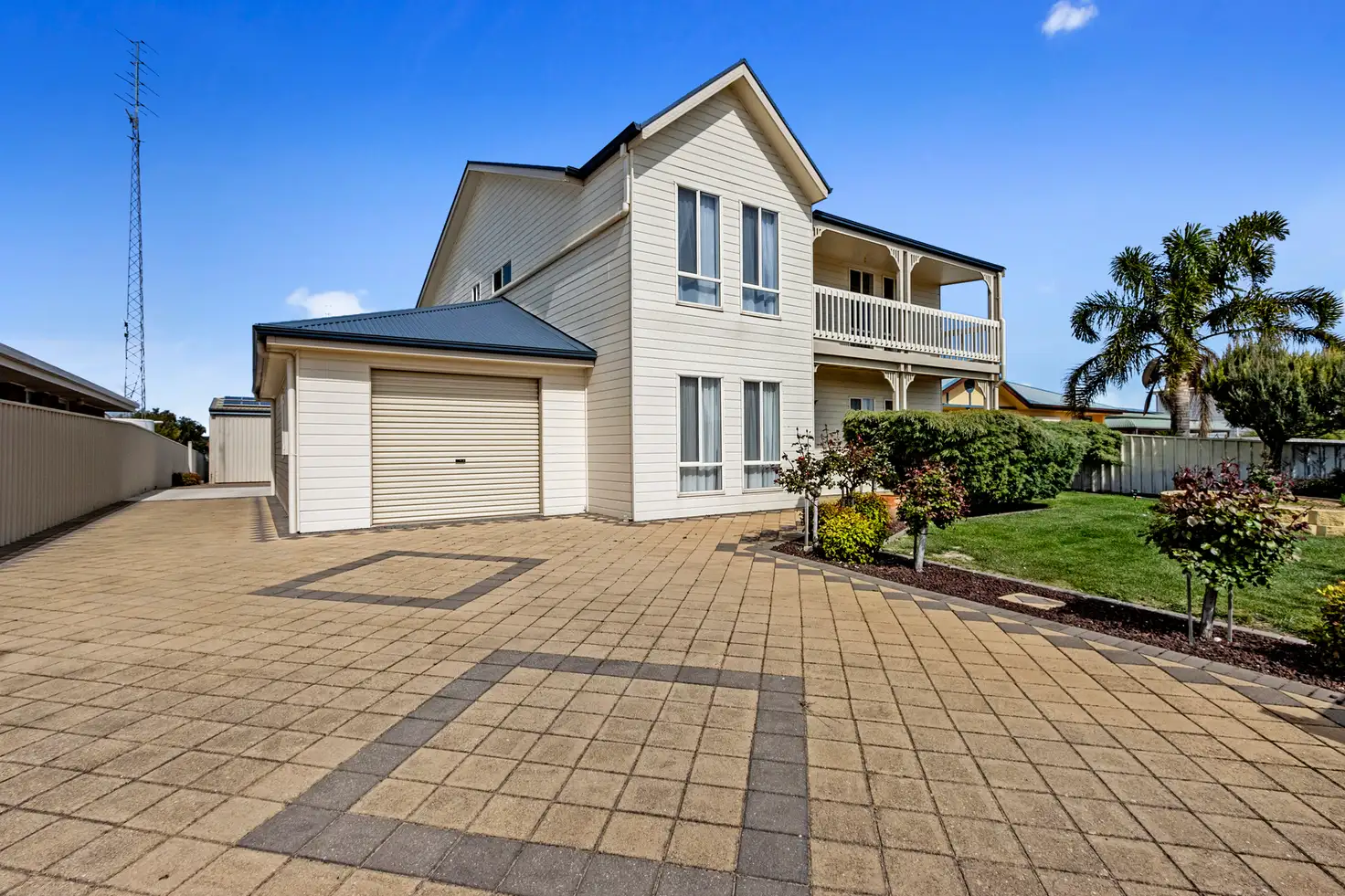


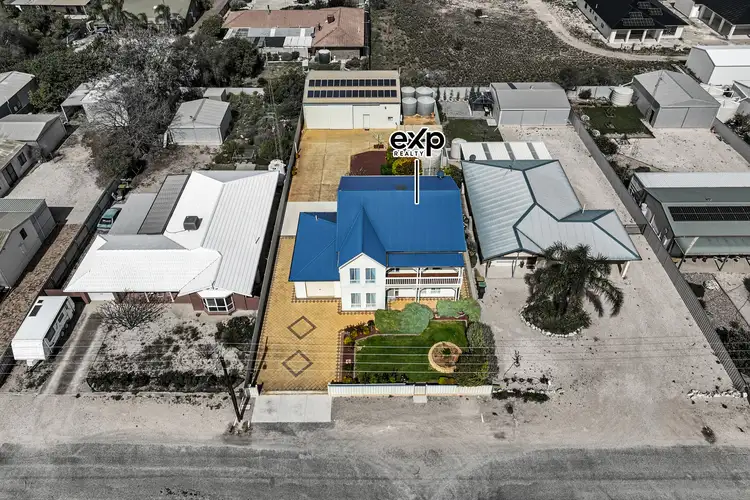
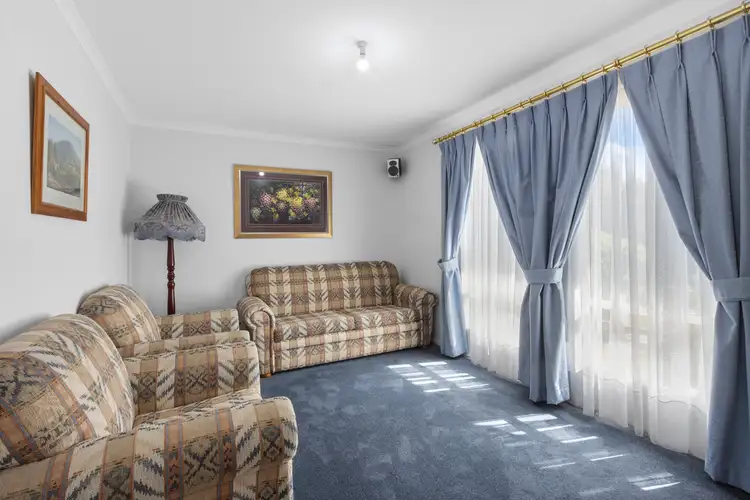
 View more
View more View more
View more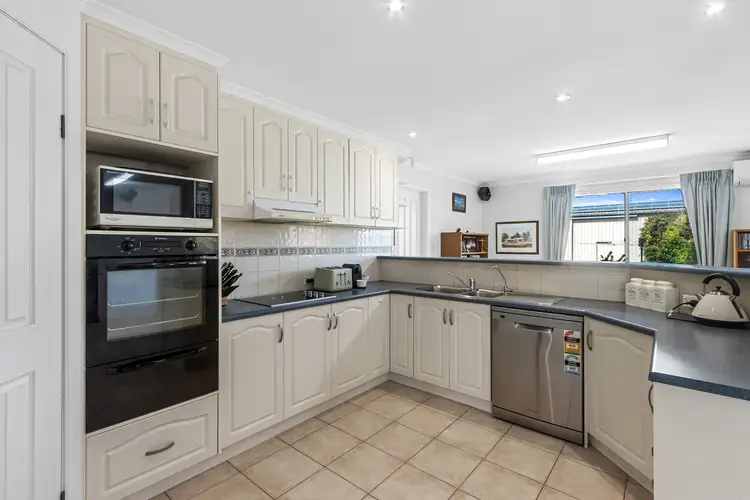 View more
View more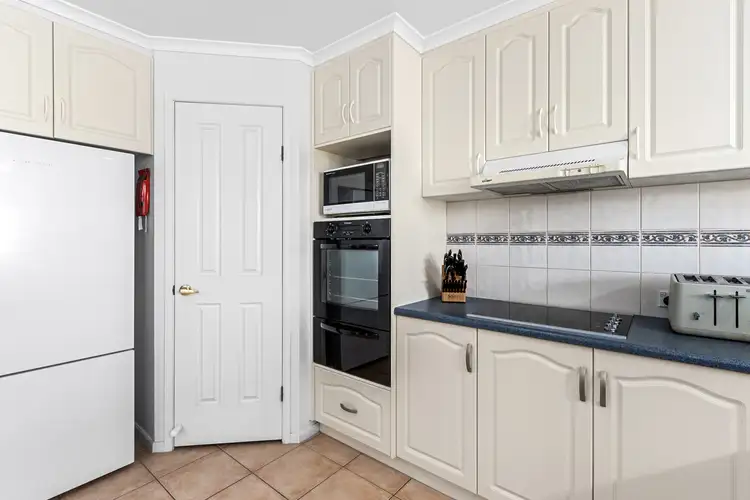 View more
View more
