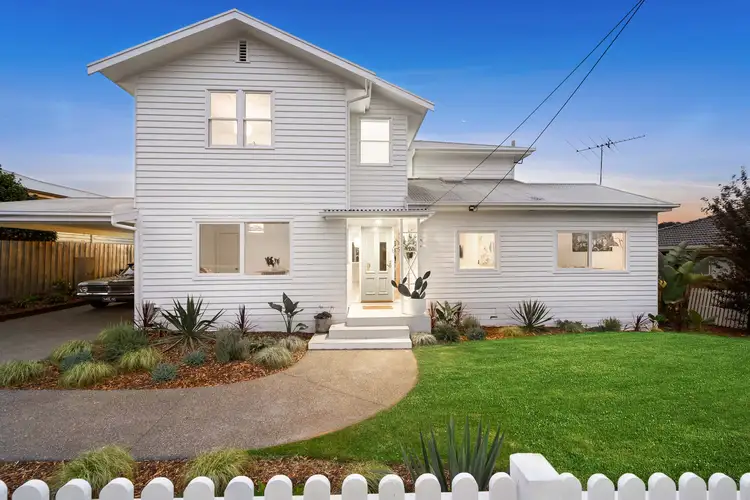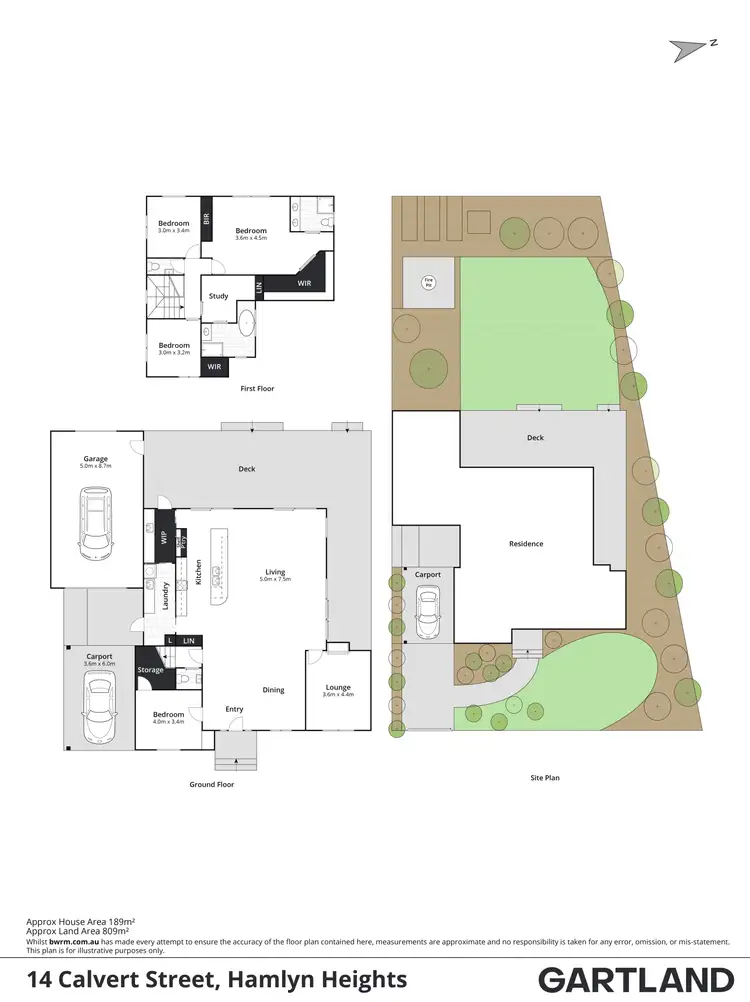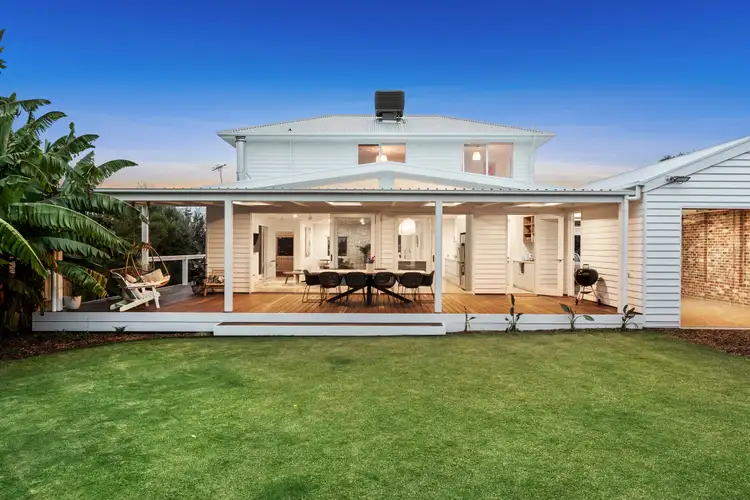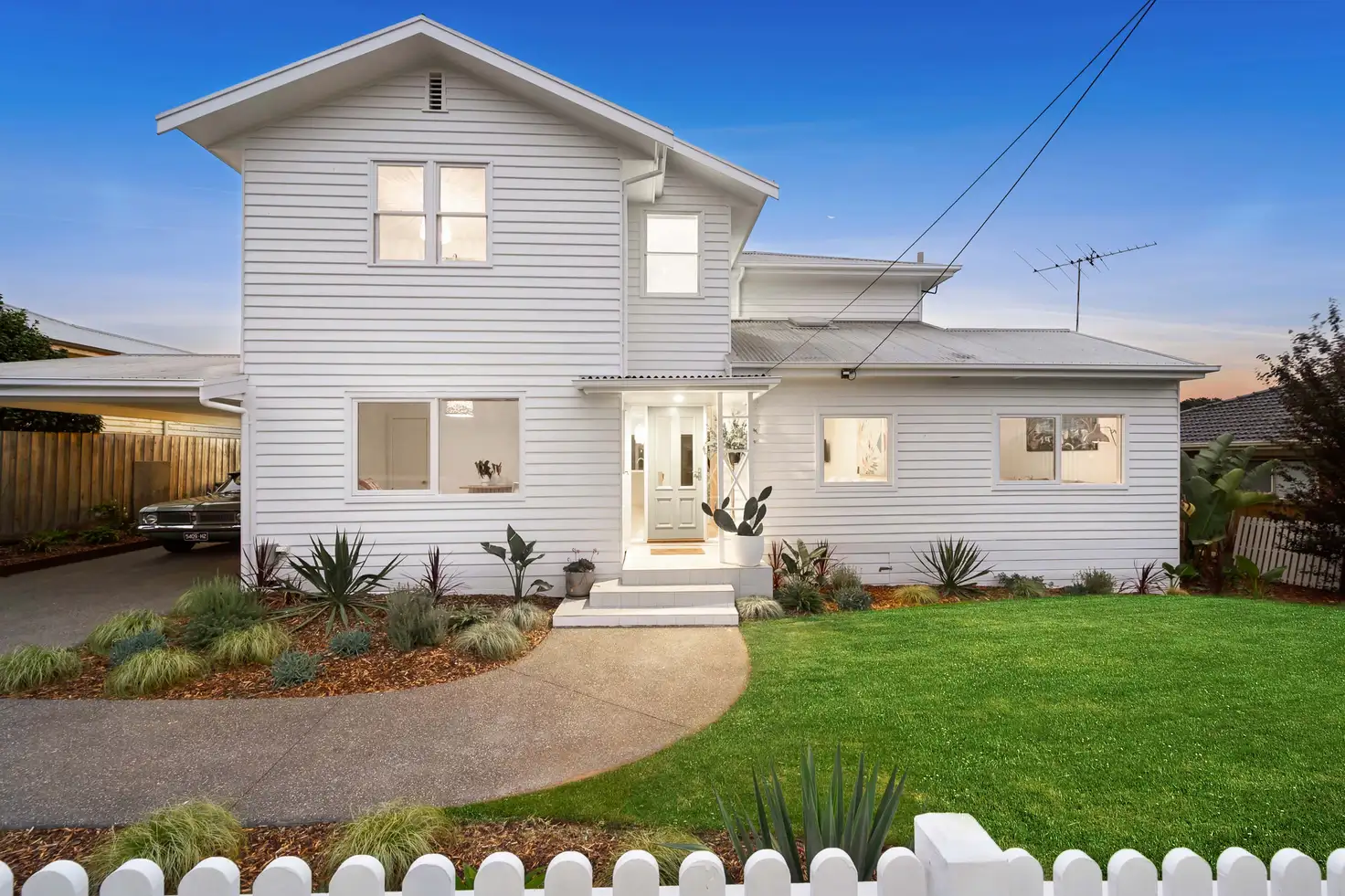Simply stunning and renovated to the highest of standards, 14 Calvert Street is a family oasis you will not want to miss. Architecturally redesigned and exceptionally finished, this residence will impress the most fastidious purchaser.
Upon entering the property, you are greeted with Tasmanian Oak flooring and raked ceilings with the north sunlight flooding the living and kitchen area. Open plan kitchen, dining and living are the heart of this home with renovation just completed. The brand new kitchen features two pack cabinetry with soft close drawers, Caesarstone airy concrete benchtops with double undermount sink and integrated dishwasher. Bosch appliances with double oven including combi-steam oven, large butler's pantry with Italian terrazzo tiles, with walk though access to the laundry and outdoor entertainment area.
The ground floor also offers a powder room, bedroom and second living are with ornate open fireplace which could also be utilised as a 5th bedroom.
Upstairs to the second level you will find the large master bedroom with generous ensuite and oversize walk-in robe, a further 2 bedrooms, one with walk in robe and one with built in robes and desk. A study nook/work from home space and extra storage make use of the extra space. A renovated central bathroom with free standing bath, floor to ceiling tiles and high quality finishes will impress, and separate toilet complete the upstairs.
Entertain friends and family on the newly built, spotted gum deck, wrapping around the north side of the home to enjoy every aspect of the outdoors all year round. Overlooking the rear yard, with the most pristine turf in Geelong, inbuilt firepit with surrounding seating, vegetable garden and the best 'kids retreat' you'll ever see! An enormous treehouse covered by Robina Mop Top trees, this home has everything your family could want.
Other features of this home include;
• Central Heating
• Evaporative cooling
• Brand new, over size garage with polished concrete floor and roof access for storage
• Large carport and further off-street parking
• Electric front gate
• New windows
• Square set cornice
• Downlights and quality pendant lights throughout
• Repainted inside and out
Close to Geelong CBD, Waterfront, a multitude of shopping strips, quality schools including St Josephs College, Clonard College, Kardinia International College, and the Geelong Ring Road, don't miss this amazing family home.
Potential rent return at $720 - $750 per week. To discuss in further detail please contact Emily Reid on 0411 497 783.
To protect the health and safety of all Gartland Property staff and clients, and in line with current COVID-19 updates, you will be asked to adhere to the current Victorian restrictions when inspecting this property.
These include;
• Keeping 1.5m distance during your visit, where possible.
• QR code check-in is now a Victorian Government requirement at all open for inspections and auctions.









 View more
View more View more
View more View more
View more View more
View more

