Stunning Luxury Home With Unbeatable Views Across Providence
Essential Details and FAQ:
• Large 366m² Home on a 556m² Corner Block
• 5 Bed, 3 Bath, 2 Car
• 3 Living Areas
• Near New - Built in September 2024 by JBC Homes
• Providence Estate
• Currently Owner Occupied
• Council Rates: $650/quarter
• Rental Appraisal: $980-$1000/week
• 13.3kW Solar with a 10kW Inverter
• 2.7m Upgraded Ceilings Throughout + Raked Features
• Ducted Air Conditioning Throughout
Essential Links (Copy & Paste in Browser):
• 3D Virtual Tour - https://my.matterport.com/show/?m=sDhWhwALq5Q
• Blank Contract - https://bit.ly/14capella
• Builders Plans - https://bit.ly/14capella
• Online Offer Form - https://bit.ly/vanyaoffer
Perched high on a corner block with sweeping Providence views, this custom-designed showpiece blends elegance, space and functionality in perfect balance. With five bedrooms, three living zones and interiors brimming with Pinterest-worthy detail, every corner of this home has been carefully crafted for modern family living. From the designer kitchen to the alfresco entertaining haven, it's a property that promises style, comfort and an enviable lifestyle.
Structural Features and Design
• Double Storey residence with iconic facade featuring premium cladding and on-trend stacked brick
• Ducted air-conditioning throughout for year-round comfort
• 2.7m upgraded ceilings plus 3.7m raked ceiling in master bedroom
• High-end engineered timber flooring throughout
• Stunning louvred windows throughout for light and breeze
• Elevated corner block position with uninterrupted views
Bedrooms and Bathrooms
• Five bedrooms in total, all with ducted air-conditioning, fans and security screens
• Luxurious master suite with dual fitted walk-in robes (his-and-hers), breathtaking ensuite and balcony views across Providence
• Stunning ensuite with oversized shower, double vanity, microcement finishes, wall-to-ceiling feature tiles and separate toilet
• Upstairs: 4 bedrooms total - 3 with walk-in robes, 1 with mirrored built-ins, custom panelling in 2 rooms
• Downstairs: guest bedroom with feature VJ panelling and adjoining bathroom, ideal for extended guest stays
• All bedrooms have remote operated roller blinds with wireless control
• Two main bathrooms: upstairs with bath, shower and separate toilet; downstairs with shower and toilet, all with high-end finishes
Kitchen and Living Areas
• High-end designer kitchen with custom cabinetry, porcelain stone benchtops, Smeg 5-burner gas cooktop, 900mm Smeg oven, integrated dishwasher, double fridge space and walk-in pantry
• Open-plan kitchen, living and dining flows seamlessly to alfresco entertaining area
• Feature timber panelling in main living/media space
• Second living area/media room upstairs
• Third living zone/study at the front of the home
Outdoors
• 556m² block with generous yard and basketball court
• Alfresco entertaining with stylish crazy-pave finish and custom awning feature
• Elevated position with uninterrupted sunset views across Providence
• Custom curved brick letterbox for standout street appeal
Utilities and Additional Features
• 13.3kW solar system with 10kW inverter
• Separate laundry with external access, washing machine and dryer included
• NBN connection
• Mains gas connection
• Electric hot water system
• Smart lighting installed throughout the home - exterior lights and hallway lights are smart-enabled, with provision for easy expansion of smart lighting throughout the home
• 5 x ceiling speakers installed throughout the property
• Mud-room style cabinetry at internal entrance to garage
Location*:
• Zoned for Ripley Valley State School (Primary - 4 Minutes)
• Zoned for Ripley Valley State Secondary College (Secondary - 4 Minutes)
• 4 Minutes Walk to award-winning Mirrigin Park
• 3 Minutes to Future South Ripley Shopping Centre (Coles)
• 6 Minutes to Existing Ripley Shopping Centre (Coles)
• 18 Minutes to Springfield Train Station
• 18 Minutes to Ipswich Hospital
• 23 Minutes to RAAF Amberley
• 45 Minutes to Brisbane CBD
• Flood-Free Area
• Easy access to Cunningham and Centenary Highways
14 Capella is best viewed in person - we'll see you at the next open home!
Disclaimer:
Ray White has taken all reasonable steps to ensure that the information in this advertisement is true and correct but accepts no responsibility and disclaims all liability with respect to any errors, omissions, inaccuracies or misstatements contained. Prospective purchasers should make their own enquiries to verify the information contained in this advertisement. Please note that under current QLD legislation, one rent increase may occur per 12 months per property. Please contact Vanya directly if you have any questions regarding this listing.
* approximately
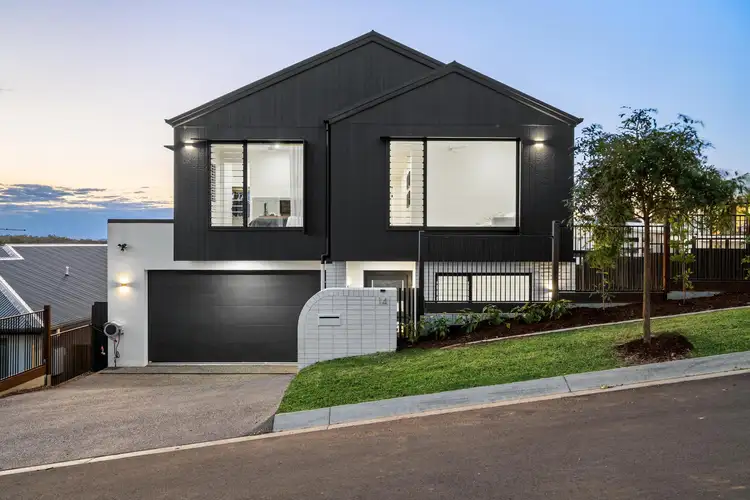
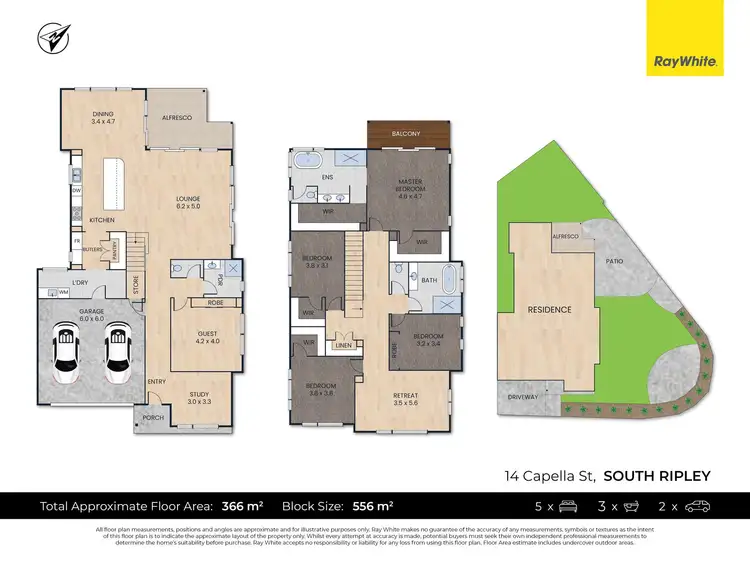
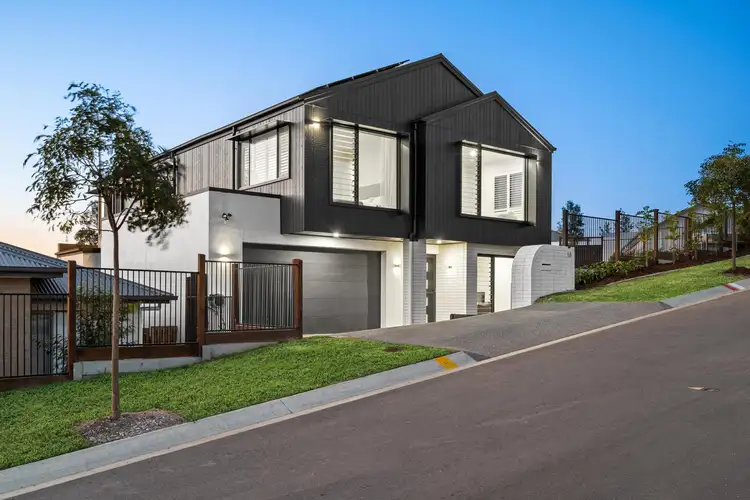
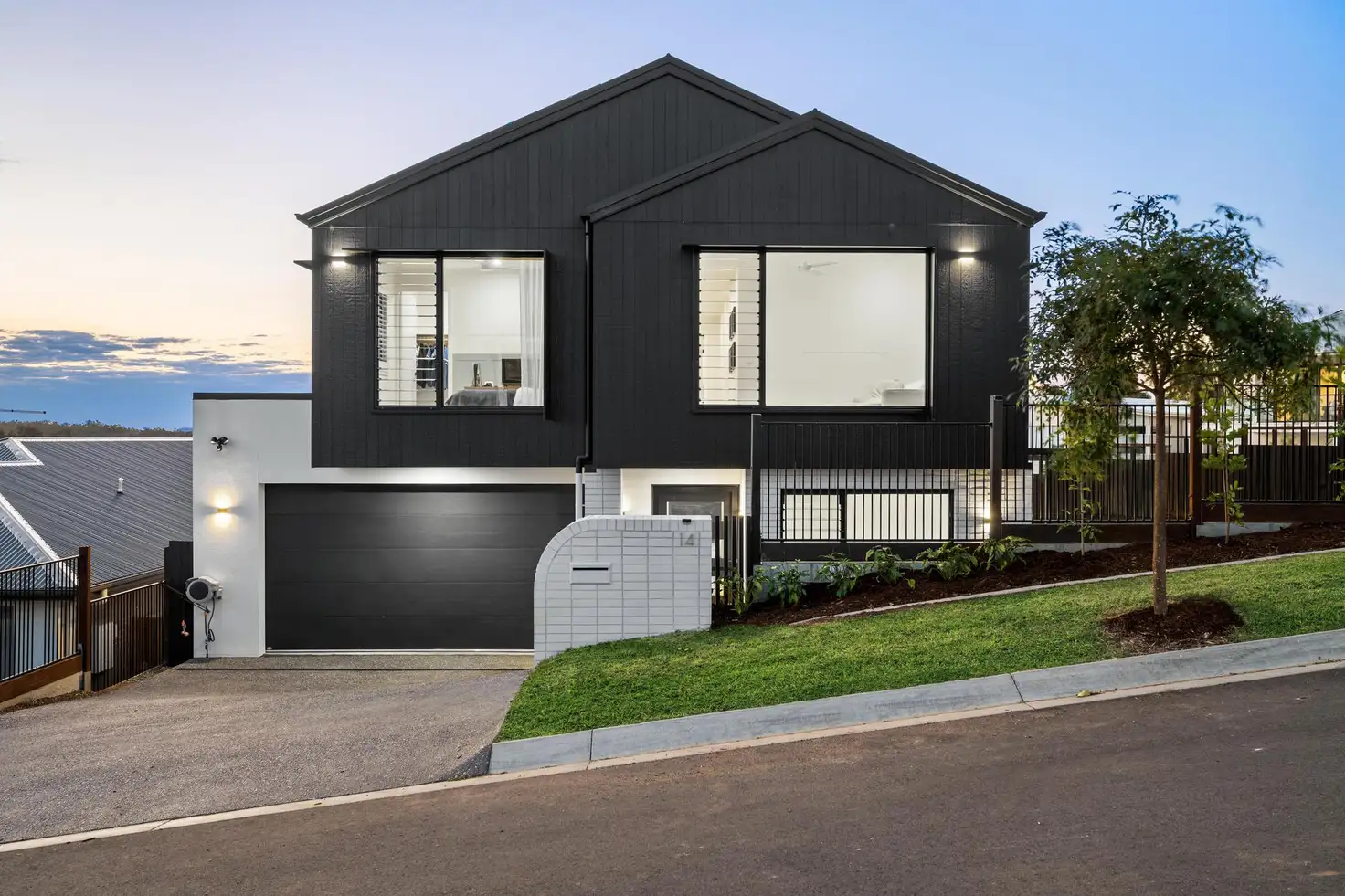


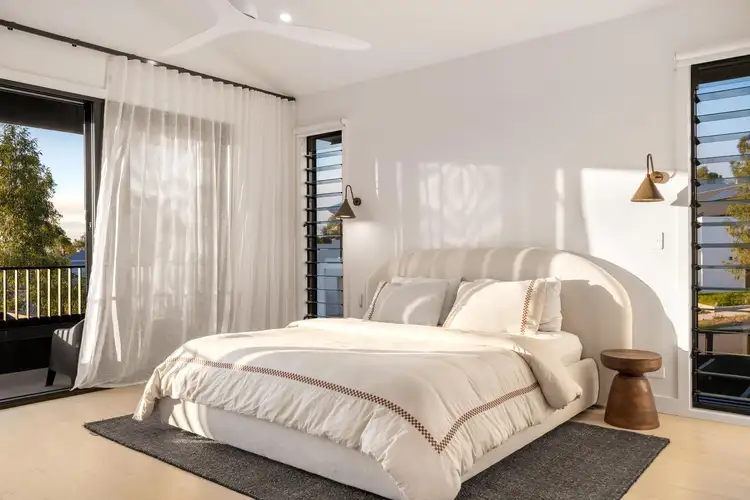
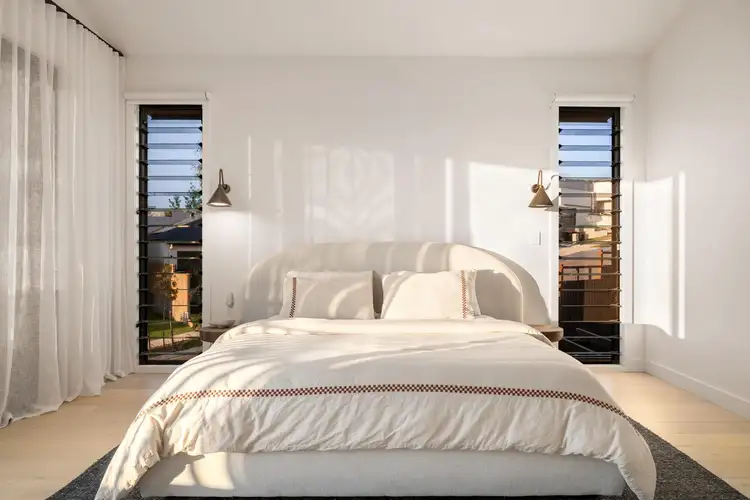
 View more
View more View more
View more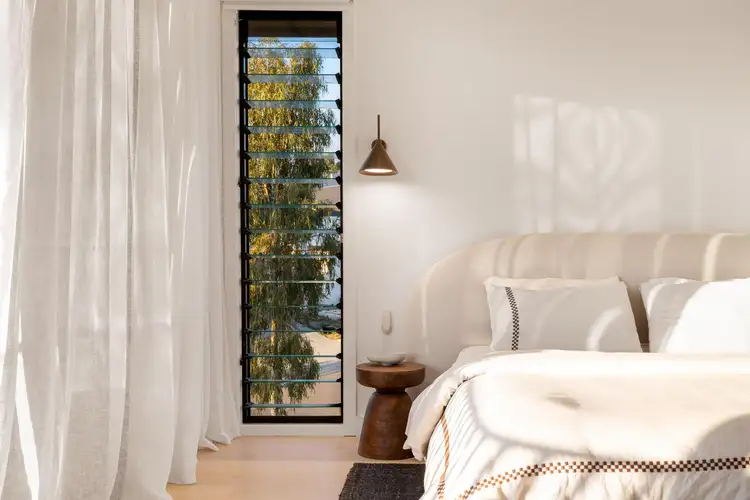 View more
View more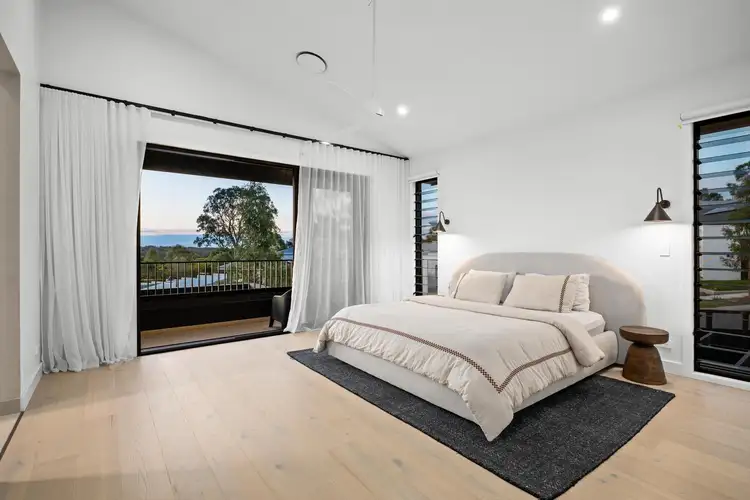 View more
View more
