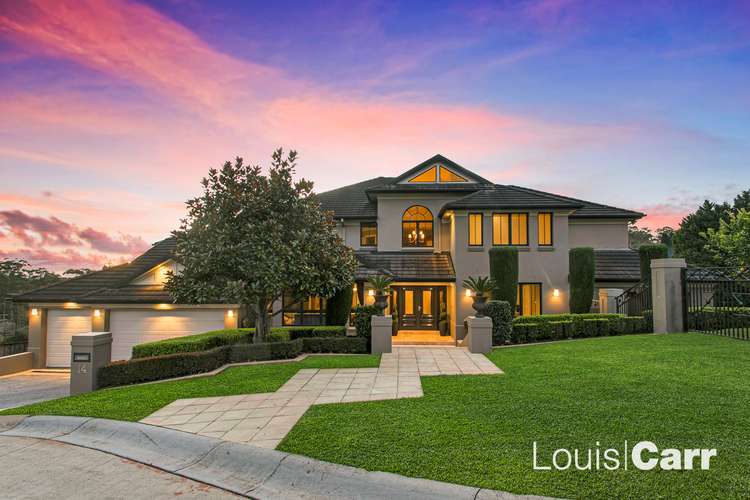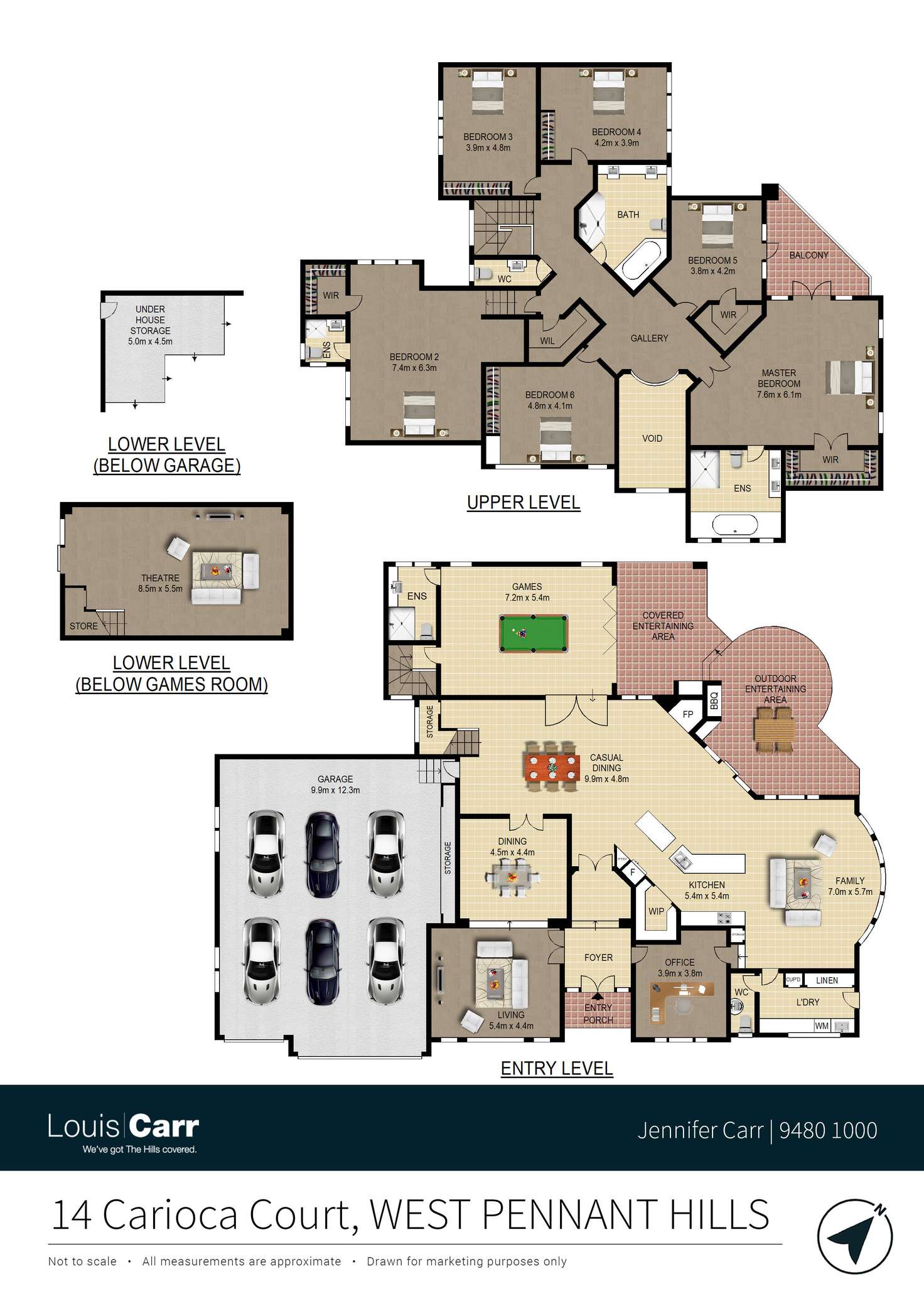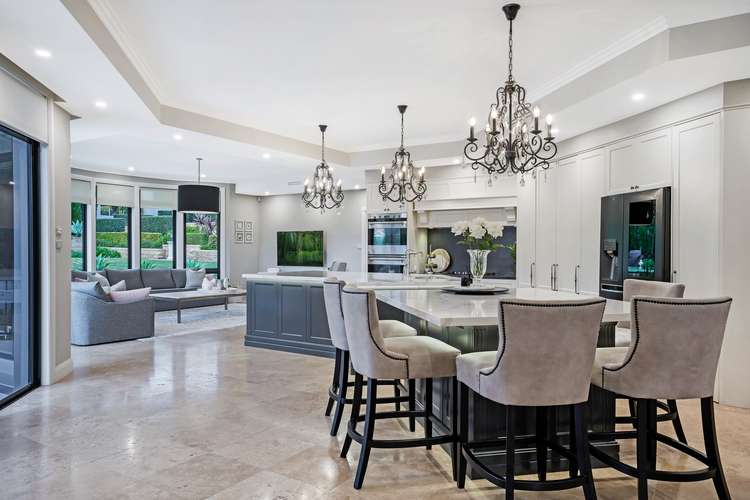For Sale
6 Bed • 4 Bath • 6 Car • 2334m²
New








14 Carioca Way, West Pennant Hills NSW 2125
For Sale
- 6Bed
- 4Bath
- 6 Car
- 2334m²
House for sale52 days on Homely
Home loan calculator
The monthly estimated repayment is calculated based on:
Listed display price: the price that the agent(s) want displayed on their listed property. If a range, the lowest value will be ultised
Suburb median listed price: the middle value of listed prices for all listings currently for sale in that same suburb
National median listed price: the middle value of listed prices for all listings currently for sale nationally
Note: The median price is just a guide and may not reflect the value of this property.
What's around Carioca Way

House description
“Masterbuilt Landmark Residence - Iconic 2,334m2 Estate”
Redefining class in a street lined with luxury homes and reflecting the finest standards of luxury living, this magnificent residence evokes elegance and grace across numerous indoor and outdoor settings. Perched on 2,334m2 of blue-ribbon land in one of West Pennant Hills finest streets, designed by architect Russell Scott and built by Craig Young Homes this residence has been, intuitively crafted to maximise space and natural light. Impressive in scale, this residence showcases an exquisite sense of balance, with spacious living areas and a stunning entertainers kitchen positioned at its heart. Spanning three luxurious levels and finished to the highest standards, it reveals a clever layout incorporating formal and informal living zones, while the upper level offers a graceful district panorama. A private driveway culminates in this stunning home, encircled by charming, manicured gardens and expansive entertaining areas which overlook a sparking inground swimming pool and sun-soaked level lawns.
The ultimate in convenience the property is just minutes' walk to the City Bus Stop, Kings and Tara school buses and Cherrybrook Metro Station. A choice of shopping precincts, easy access to the M2 and NorthConnex and zoning to quality local schools further confirms the supreme position of 14 Carioca Way.
• Impressive floorplan seamlessly combines open plan living with formal dining and lounge.
• Grand foyer upon entry features custom travertine tile design, double-height ceiling, opulent finishes.
• Formal lounge and dining rooms reveal vaulted ceilings, custom windows
• Deluxe stone kitchen has stainless steel appliances, butler's pantry, island eatery with open views to pool and outdoor living.
• Six king-sized bedrooms with built-in robes, bedrooms 1 & 2 have ensuite and walk-in robe.
• Luxury bathrooms have granite dual vanities, spa bath, frameless glass showers, floor to ceiling tiles.
• Games room plus theatre room with projector, screen, and its own outdoor entertaining area.
• Outdoor lifestyle accommodates award-winning, solar-heated swimming pool, multiple entertaining areas, and built-in BBQ, triple-tiered backyard.
• Six car automatic garage, private driveway, storage room, tool room, and pool pump room concealed under-house.
• Integrated sound system, six-zone ducted air-conditioning, automated blinds & curtains, gas fireplace, and outdoor fireplace, NBN connectivity, laundry chute.
Disclaimer: This advertisement is a guide only. Whilst all information has been gathered from sources, we deem to be reliable, we do not guarantee the accuracy of this information, nor do we accept responsibility for any action taken by intending purchasers in reliance on this information. No warranty can be given either by the vendors or their agents.
Property features
Air Conditioning
Built-in Robes
Ensuites: 1
Pool
Study
Toilets: 6
Other features
Close to Schools, Close to Shops, Close to Transport, Heating, PoolLand details
Property video
Can't inspect the property in person? See what's inside in the video tour.
What's around Carioca Way

Inspection times
 View more
View more View more
View more View more
View more View more
View moreContact the real estate agent

Jennifer Carr
Louis Carr - West Pennant Hills
Send an enquiry

Nearby schools in and around West Pennant Hills, NSW
Top reviews by locals of West Pennant Hills, NSW 2125
Discover what it's like to live in West Pennant Hills before you inspect or move.
Discussions in West Pennant Hills, NSW
Wondering what the latest hot topics are in West Pennant Hills, New South Wales?
Similar Houses for sale in West Pennant Hills, NSW 2125
Properties for sale in nearby suburbs

- 6
- 4
- 6
- 2334m²