Chris Janzon and Marco Fellegvari, proudly from eXp Realty, welcome you to 14 Cavatappi Street, Angle Vale, a home that redefines sophistication, lifestyle, and family living. Positioned within the prestigious and tightly held enclave of The Entrance Estate, this like-new premium residence is the epitome of luxe quality, thoughtful design, and refined taste.
Built in 2025 and presenting in pristine, near-new condition, this residence boasts an impressive 206sqm (approx.) of internal living space on a generous 480sqm (approx.) allotment. From the moment you arrive, its striking street presence, high-end façade, and manicured front gardens set the tone for what lies within.
Step through the wide entry and experience soaring 2.7m ceilings and wide hallways that open into expansive light-filled living areas. The open-plan design effortlessly flows through the heart of the home, centred around an opulent gourmet kitchen featuring stone benchtops, a stainless-steel gas cooktop and appliances, and an expansive butler's pantry with ample storage – perfect for entertainers and home chefs alike.
A built-in bar adds further flair, elevating the entertaining experience, while the spacious dining and lounge areas create a seamless flow out to the alfresco entertaining zone, surrounded by lush, landscaped gardens, the ideal backdrop for family gatherings, weekend BBQs, or peaceful relaxation.
The lavish master suite is privately positioned and offers a true sanctuary, complete with a grand walk-in robe and a stylish en-suite with premium finishes. The remaining bedrooms are all well-proportioned with built-in storage, serviced by plush quality carpets and set against the backdrop of warm hybrid flooring and a neutral colour palette that enhances the home's sense of space and elegance.
Comfort is assured year-round with ducted reverse cycle air conditioning, and the convenience of instant temperature-controlled gas hot water.
Located within walking distance to the ever-expanding Angle Vale Shopping Village, you'll enjoy the ease of having everyday conveniences close at hand. Fine dining and local hotspots such as Sneaky's Restaurant, Virgara Wines, and the buzzing café culture provide a lifestyle rich in taste, leisure, and connection.
Positioned just moments from the Northern Connector, commuting to Adelaide CBD or surrounding regions is effortless, making this home ideal for professionals, families, and investors alike.
Families will also appreciate being within minutes of leading public and private schools including Trinity College Gawler River Campus, Riverbanks College B-12, Angle Vale Primary School, and St Columba College – ensuring quality education options from early years through to senior levels.
Set amongst other quality homes in a peaceful, family-oriented estate, this residence is not just a home, it's a statement. It's a space to live, to grow, and to entertain in style, where every element has been carefully considered for modern family needs and lifestyle aspirations.
This is a rare opportunity to secure a premium offering in one of Adelaide's most sought-after growth corridors.
VIDOE TOUR - https://www.facebook.com/share/v/19Gjg5TPXu/
We look forward to seeing you at our next open inspection and helping you make your property dreams a realisation here!
RLA 300 185 | 313 936
Disclaimer: The information contained in this website has been prepared by eXp Australia Pty Ltd ("the Company") and/or an agent of the Company. The Company has used its best efforts to verify and ensure the accuracy of the information contained herein. The Company accepts no responsibility or liability for any errors, inaccuracies, omissions, or mistakes present in this website. Prospective buyers are advised to conduct their own investigations and make the relevant enquiries required to verify the information contained in this.
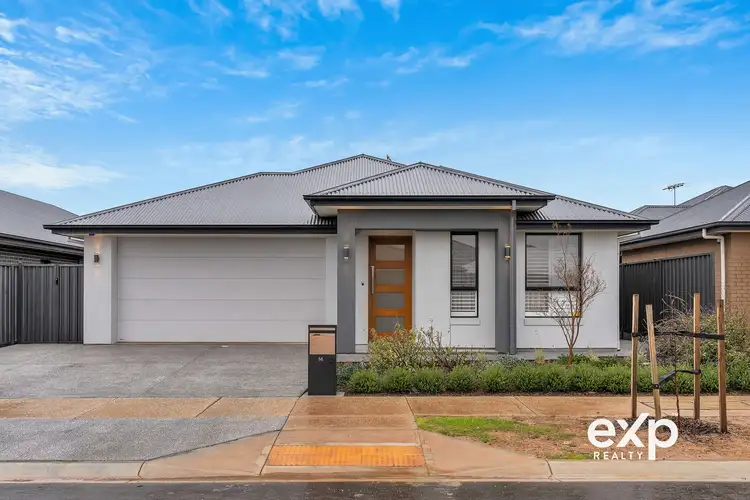
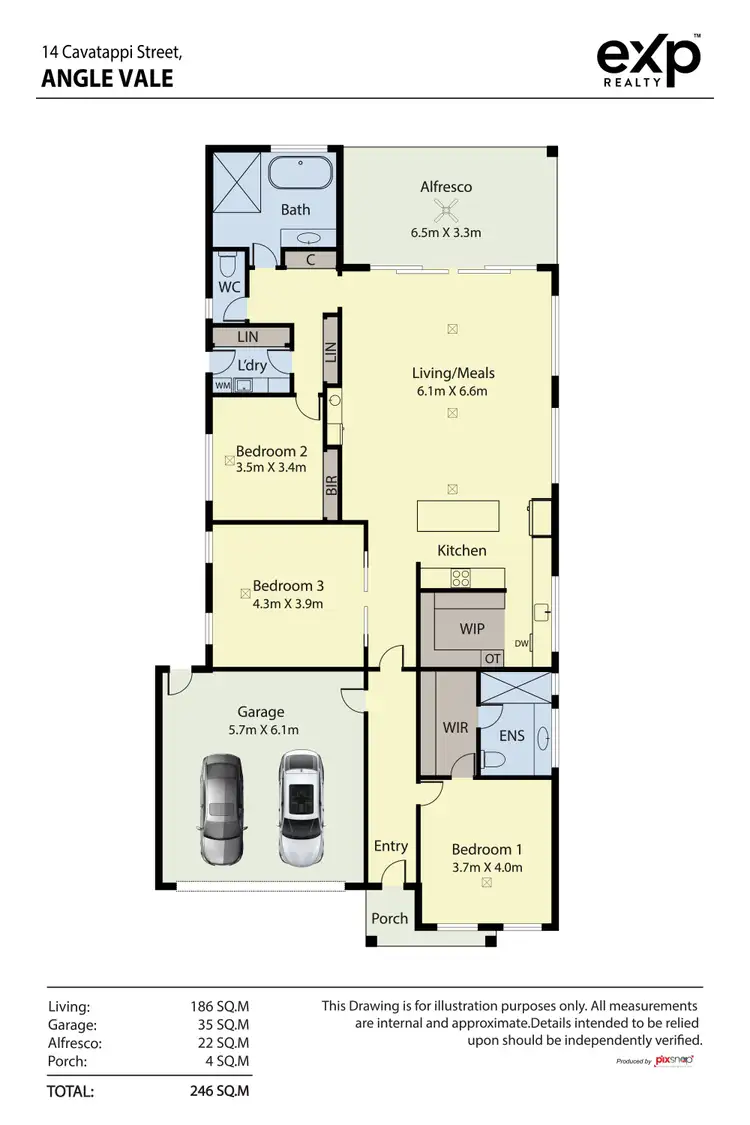

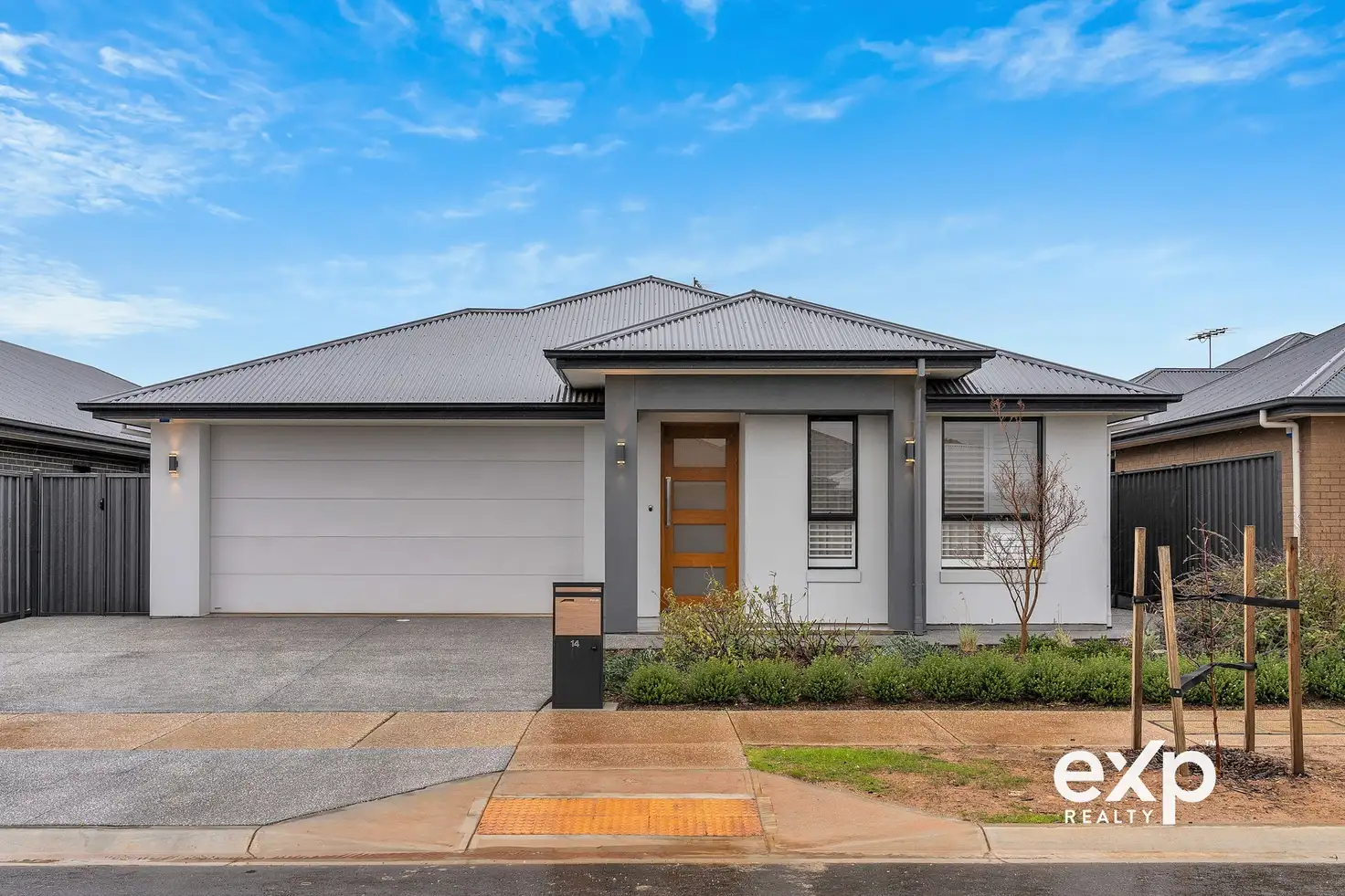


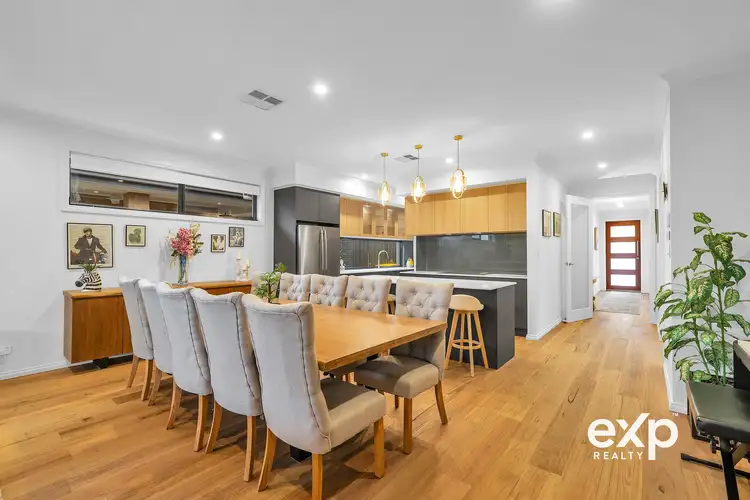
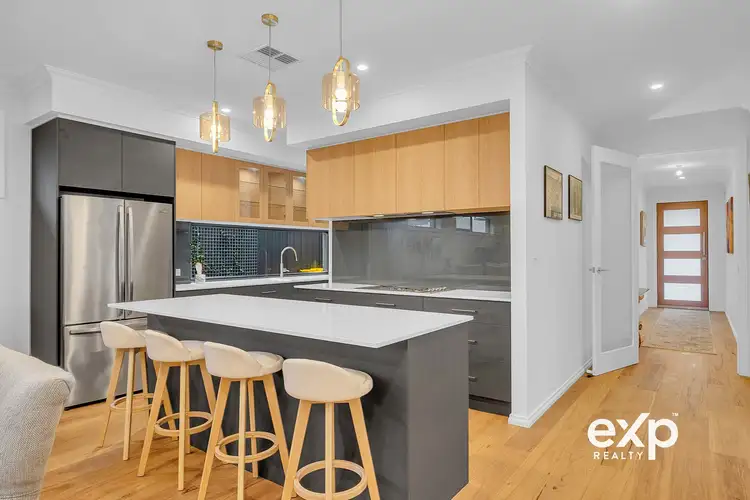
 View more
View more View more
View more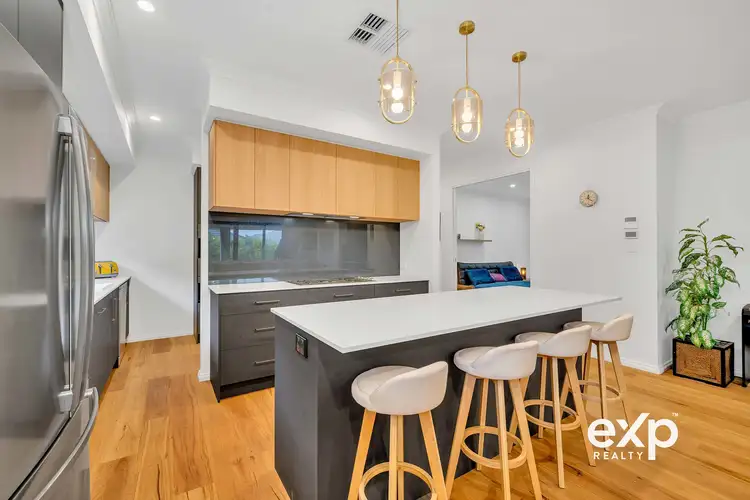 View more
View more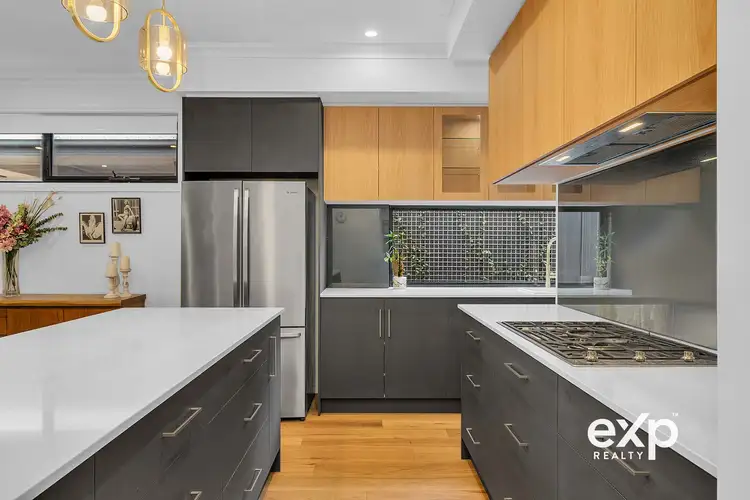 View more
View more
