What we love
Stunningly surrounded by other quality properties in one of Stirling's most sought-after pockets, this spacious 4 bedroom 2 bathroom two-storey residence will comfortably appease the personal needs of you and your loved ones, without a worry in the world.
There are three separate living zones for everybody to enjoy here, as well as a private backyard-lawn setting that is large enough to play host to a future swimming pool, somewhere down the track. Imagine living so close to picturesque Princeton Private Estate lakes and parklands (only footsteps away), top schools, the new Roselea Shopping Centre (also walking distance away and around the corner), public transport, the freeway, the vibrant Main Street cafe and restaurant strip and so much more - the city, coast and new-look Karrinyup Shopping Centre included. It's about to become your reality.
What to know
Neat and tidy front-yard lawns and low-maintenance gardens merely set the scene for the excellence lying within this sublime abode.
Beyond a timber-lined portico entrance lies a commodious front master-bedroom suite - complete with separate "his and hers" walk-in wardrobes and a contemporary ensuite bathroom, boasting twin vanities, a double shower (including one rain head) and access into the two-way powder room.
There is an under-stair storeroom near here too, as well as internal shopper's access via a large remote-controlled double lock-up garage with its own storage area.
A beautifully-tiled open-plan family, dining and kitchen area is the focal point of the downstairs living quarters with its integrated audio ceiling speakers, gas bayonet, sleek stone bench tops, double sinks, microwave nook, five-burner gas cooktop, Westinghouse gas oven, Fotile stainless-steel range hood and a stainless-steel Dishlex dishwasher for good measure.
Double doors reveal a carpeted theatre room with a projector and wall screen for the ultimate cinema-style experience. Both lower-level living spaces open out to a fabulous alfresco-entertaining area at the rear, complete with integrated speakers and shade blinds for full enclosure. The family room also extends outside to a dome patio/drying courtyard with a clothesline - also accessible via the laundry.
Upstairs, a huge carpeted activity room-come-study area is great for kids and benefits from splendid tree-lined views at the same time. It also services the three spare bedrooms - two of which have walk-in robes.
The fourth bedroom has built-in double robes, whilst a light and bright main family bathroom will keep everyone happy with its shower and separate bathtub. There is also a separate toilet and powder vanity on the top floor, as well as a full-height double-sliding-door linen press.
Extras include carpet to all of the bedrooms, under-bench laundry storage, stylish light fittings throughout, ducted reverse-cycle air-conditioning, a security-alarm system, a ducted-vacuum system, feature ceiling cornices, feature skirting boards, CrimSafe security doors, security screens, a gas hot-water system, reticulation, a second small clothesline out back and two side-access gates.
Quality living awaits. All you have to do is bring your things and move straight on in.
Who to talk to
To find out more about this property you can contact agents Brad & Josh Hardingham on B 0419 345 400 / J 0488 345 402.
Main features
4 bedrooms, 2 bathrooms
Three separate living zones
Spacious downstairs master-bedroom suite
Outdoor alfresco entertaining at the rear
Ducted reverse-cycle air-conditioning
Generous storage throughout
Large double lock-up garage
Shopper's entry
Easy-care 413sqm (approx.) block

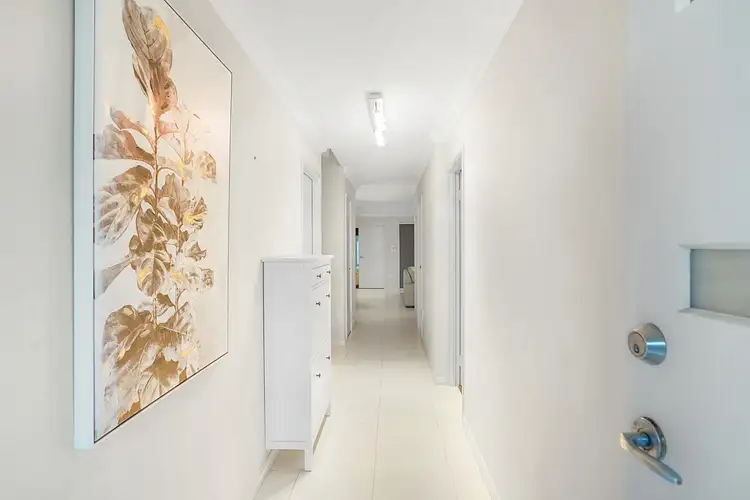
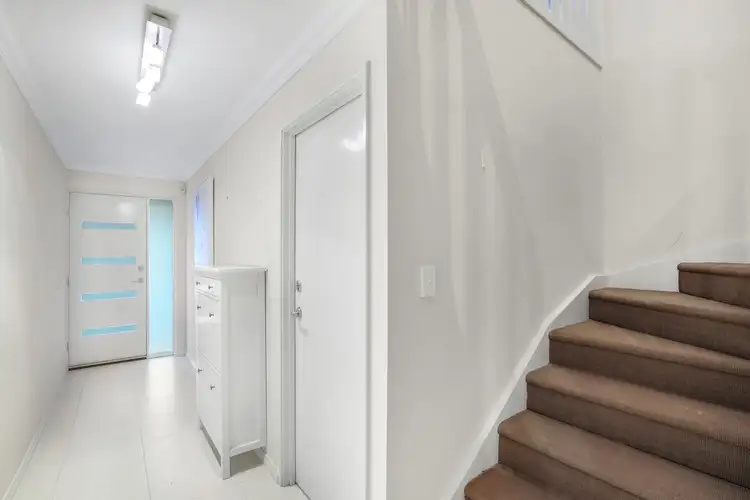
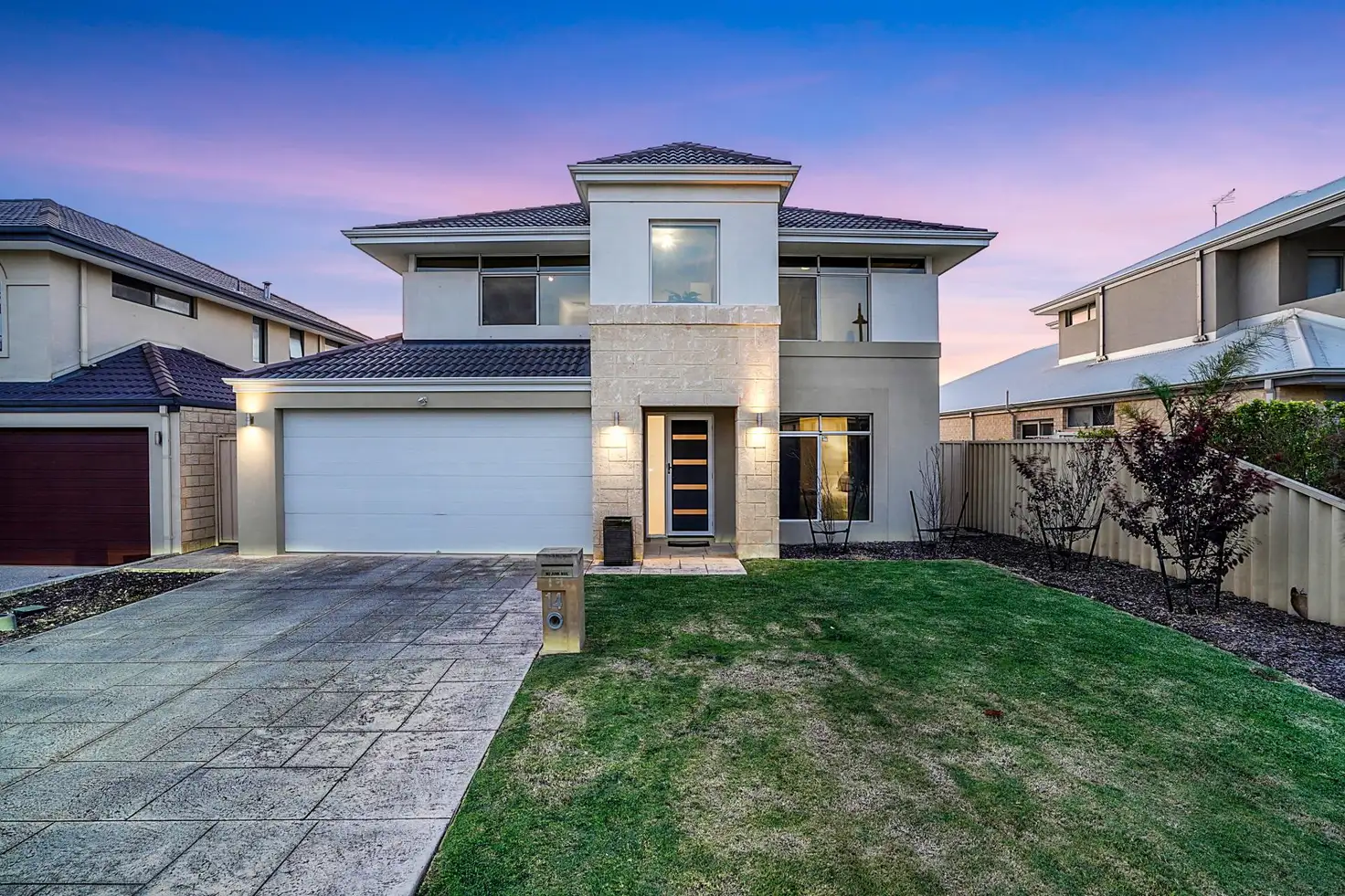



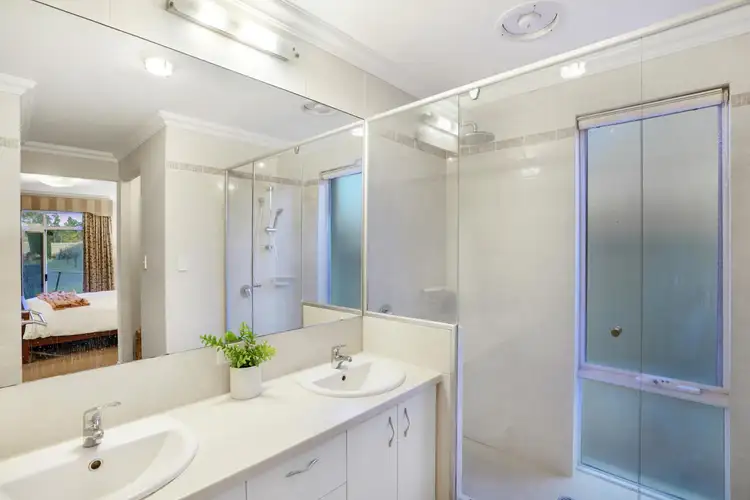
 View more
View more View more
View more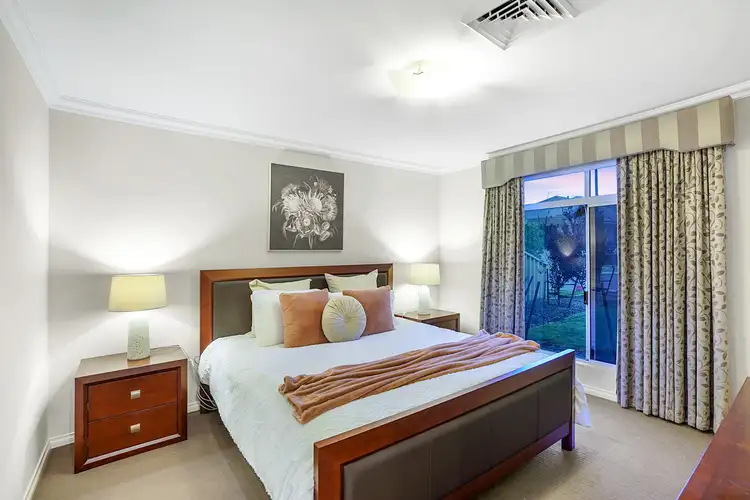 View more
View more View more
View more
