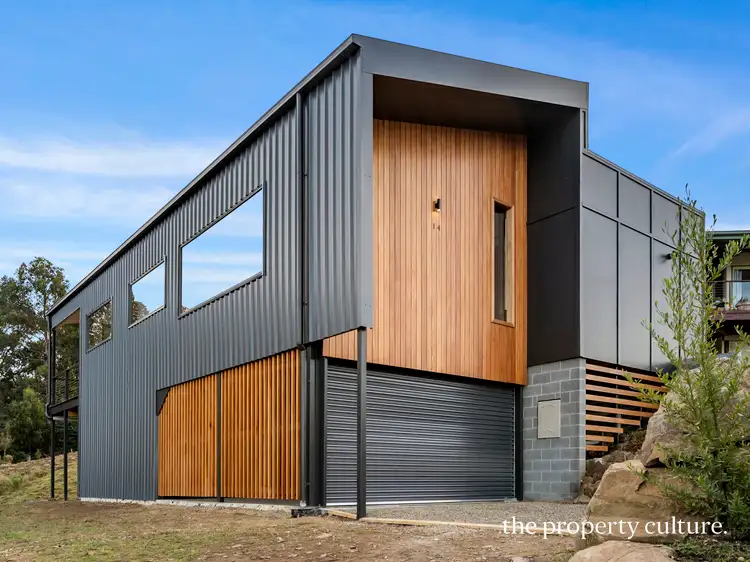$680,000
3 Bed • 2 Bath • 2 Car • 783m²



+29
Sold





+27
Sold
14 Chapel Lane, Dover TAS 7117
Copy address
$680,000
- 3Bed
- 2Bath
- 2 Car
- 783m²
House Sold on Tue 30 Aug, 2022
What's around Chapel Lane
House description
“Modern Living with a View”
Property features
Other features
0Municipality
Huon ValleyBuilding details
Area: 145m²
Land details
Area: 783m²
Property video
Can't inspect the property in person? See what's inside in the video tour.
Interactive media & resources
What's around Chapel Lane
 View more
View more View more
View more View more
View more View more
View moreContact the real estate agent

Karl Gallienne
The Property Culture
0Not yet rated
Send an enquiry
This property has been sold
But you can still contact the agent14 Chapel Lane, Dover TAS 7117
Nearby schools in and around Dover, TAS
Top reviews by locals of Dover, TAS 7117
Discover what it's like to live in Dover before you inspect or move.
Discussions in Dover, TAS
Wondering what the latest hot topics are in Dover, Tasmania?
Similar Houses for sale in Dover, TAS 7117
Properties for sale in nearby suburbs
Report Listing
