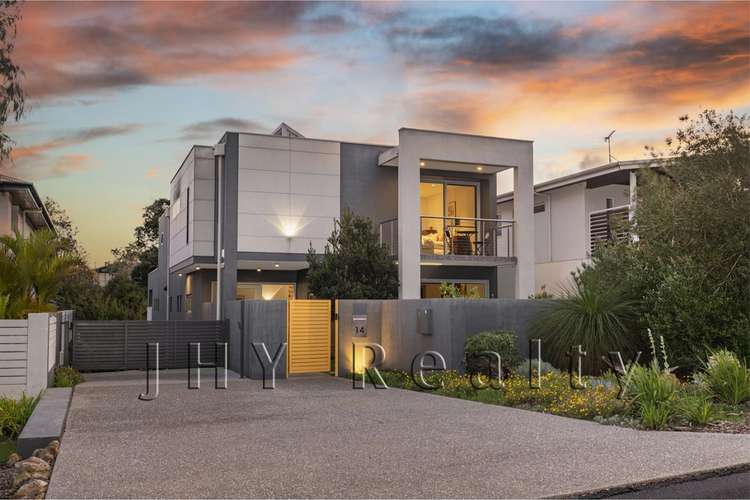From $2,500,000
4 Bed • 3 Bath • 2 Car • 562m²
New








14 Chapman Street, Dunsborough WA 6281
From $2,500,000
- 4Bed
- 3Bath
- 2 Car
- 562m²
House for sale24 days on Homely
Home loan calculator
The monthly estimated repayment is calculated based on:
Listed display price: the price that the agent(s) want displayed on their listed property. If a range, the lowest value will be ultised
Suburb median listed price: the middle value of listed prices for all listings currently for sale in that same suburb
National median listed price: the middle value of listed prices for all listings currently for sale nationally
Note: The median price is just a guide and may not reflect the value of this property.
What's around Chapman Street
House description
“LUXURIOUS LIVING IN PREMIER POSITION”
A superbly constructed and beautifully appointed 4 bed plus study, 3 bath plus powder room home located in one of Dunsborough's most sought after locations; a quiet low traffic cul de sac overlooking pristine bush reserve with creek line at the rear and boasting lovely vistas over the Old Dunsborough golf course in front. There are very few vacant lots left now in Old Dunsborough to build your own dream abode and it's rare to find a home that has been designed for permanent living with all the features and luxe touches that make every day living feel like you're on holiday all year round.
As you approach the home you'll appreciate the contemporary styling; the privacy offered by the walled in front courtyard and gated entry and driveway; and the abundance of parking. The home has been designed to ensure as much time as possible is spent enjoying all of the leisure options on offer rather than being a slave to the property whilst still allowing space for a green thumb to potter. Enjoy your morning coffee basking in the sun in the front courtyard; appreciate beautiful sunsets from the upstairs rear alfresco; harvest your vegies from the raised beds in the manageable back yard.
As you enter the home through the extra width glass front door you'll immediately value the solar passive design; the expanse of glass on the northern side that drinks in the winter sun and light and creates a lofty sense of space. The atrium provides a beautiful outlook and softens the industrial styling of stainless steel and polished concrete flooring and is a lovely spot to sit on a summer day.
Features include:
- Large study / media room with own access via courtyard could be games room or 5th bedroom
- Open plan living dining & kitchen with high ceilings, beautiful views into atrium and access to expansive alfresco that boasts beautiful views into the Reserve at rear
- All white kitchen with stainless steel benches; plenty of cupboard & drawer storage space; top quality appliances; large scullery
- Plenty of storage with extensive cupboard space in laundry and additional full height linen storage
- Master suite with luxe robe & bathroom reminiscent of a 5 star hotel & own balcony overlooking golf course
- 2nd bedroom nearby ideal for nursery or study
- 3rd & 4th bedrooms currently configured as one extra large space; however the Seller is in the process of converting into two separate rooms
- Double garage at rear accesses upper floors via stairway or elevator
- Spa & sauna provide fabulous health benefits and recreation / entertainment options
- Wine cellar
A lifestyle opportunity like no other with the magnificent Old Dunsborough foreshore within walking distance; the Dunsborough Country Club offering bowls, tennis, croquet, golf, mountain biking and more on your doorstep and the boat ramp & protected swimming beach around the corner. The primary schools are within cycling distance; the Meelup Reserve provides a stunning coastal walk trail and the absolute beachfront cycle track is the most picturesque accessway to town for your morning coffee. Whether a permanent home or a glam holiday getaway this magnificent home in such a superb location is a rare offering.
For a comprehensive property brochure; floor plans and / or an appointment to view call Andrew on 0499 332 490, Ken on 0400 591 052 or Eloise on 0418 933 130.
*Disclaimer: Any distances referenced have been calculated via Google Maps, and are provided as a guide only.
Land details
What's around Chapman Street
Inspection times
 View more
View more View more
View more View more
View more View more
View moreContact the real estate agent

Andrew Hopkins, Eloise Jennings & Ken Jennings
JHY Realty
Send an enquiry

Agency profile
Nearby schools in and around Dunsborough, WA
Top reviews by locals of Dunsborough, WA 6281
Discover what it's like to live in Dunsborough before you inspect or move.
Discussions in Dunsborough, WA
Wondering what the latest hot topics are in Dunsborough, Western Australia?
Similar Houses for sale in Dunsborough, WA 6281
Properties for sale in nearby suburbs
- 4
- 3
- 2
- 562m²
