Step into a home where timeless architecture meets contemporary finesse. Built circa 1926, this beautifully renovated character villa in the heart of Torrensville is set on an expansive 760sqm (approx.) north-facing allotment and offers an exquisite fusion of period charm and modern lifestyle excellence.
Beyond the picture-perfect sandstone façade and ornate lacework, this five-bedroom, two-bathroom home delivers flexibility, family-friendly scale and luxe indoor-outdoor living across approx. 405sqm of total space.
Inside, a wide central hallway introduces the home's heritage story - think soaring ceilings, polished timber floors, original fireplaces and decorative cornices. The five bedrooms are generously proportioned, three featuring built-in robes, with the flexibility to accommodate a nursery, guest suite, or home office. The master includes a walk-in robe and private ensuite.
Two bathrooms service the home, one styled with elegant traditional finishes - including timber vanity and tessellated tile floors - while the main bathroom is sleek and modern with a double vanity, freestanding bath, frameless shower and heated towel rail.
The rear extension is a masterstroke in volume and style. The open-plan living/dining zone boasts a dramatic raked ceiling and mezzanine-level retreat, ideal as a games room, media zone or creative studio. Anchoring the space is a beautifully appointed kitchen with stone benchtops, quality appliances and island breakfast bar.
Bi-fold doors open to a vast undercover entertaining pavilion complete with ceiling fan, outdoor kitchen and BBQ - all overlooking manicured lawn, stone-bordered garden beds, and a leafy courtyard feel.
A standout bonus is the cellar, perfect for wine storage or conversion to a tasting room or home bar.
The lifestyle continues outdoors with a huge 12.0m x 6.0m garage/workshop and a side-by-side 11.8m-long carport, perfect for tradies, tinkerers or storing trailers and toys securely.
What We Love:
• Grand 1926-built villa on approx. 760sqm with north-facing rear
• Approx. 405sqm total footprint (220sqm living, plus alfresco, cellar, garaging)
• Five large bedrooms, including master with WIR + ensuite
• Two bathrooms with a mix of traditional elegance and modern luxury
• Designer kitchen with stone benches and generous storage
• Open-plan living with soaring raked ceilings and mezzanine-level retreat
• Fully tiled outdoor entertaining with BBQ kitchen and ceiling fan
• Large underground cellar - ideal for wine or storage
• Expansive garage/workshop + long carport and secure off-street parking
• Landscaped gardens with feature trees, lawn and ambient lighting
• Ducted reverse-cycle air conditioning and quality finishes throughout
• Walking distance to Henley Beach Road shops and cafes
• Zoned for Underdale High, close to Torrensville Primary and Thebarton Senior College
Renowned for its blend of character homes and cultural vibrancy, Torrensville is just 10 minutes to both the city and the sea. Residents enjoy a thriving food and café culture along Henley Beach Road, easy access to Linear Park, local schools, and a friendly, tight-knit community. Whether you're raising a family or entertaining friends, Torrensville delivers lifestyle in spades.
Year Built: 1926
Council Rates: $632.56
SA Water: $78.60 p/q
Sewer: $198.50 p/q
ESL: $530.40
Auction: Saturday, 26th April 2025 at 1:00 pm (USP)
Any offers submitted prior to the auction will still be under auction conditions. It is the purchaser's responsibility to seek their own legal advice and a Form 3 Cooling-Off Waiver.
To place an offer on this property, please complete this Offer Form: https://bit.ly/offerformrw
PLEASE NOTE: This property is being auctioned with no price in line with current real estate legislation. Should you be interested, we can provide you with a printout of recent local sales to help you in your value research. The vendor's statement may be inspected at 742 Anzac Highway, Glenelg, SA 5045 for 3 consecutive business days immediately preceding the auction; and at the auction for 30 minutes before it commences.
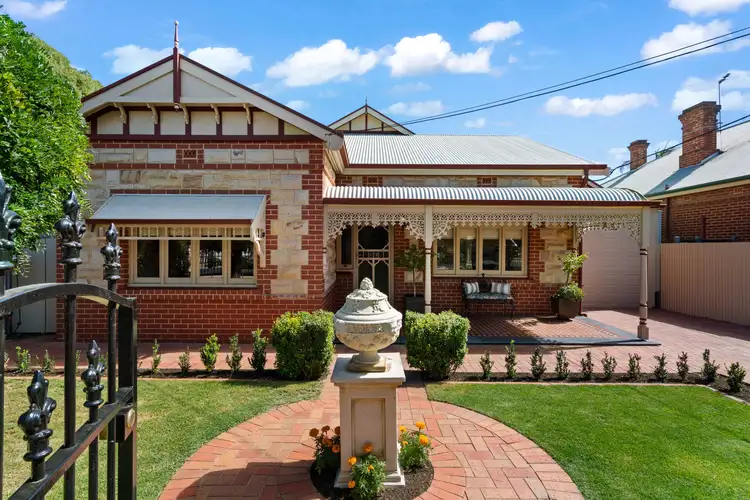
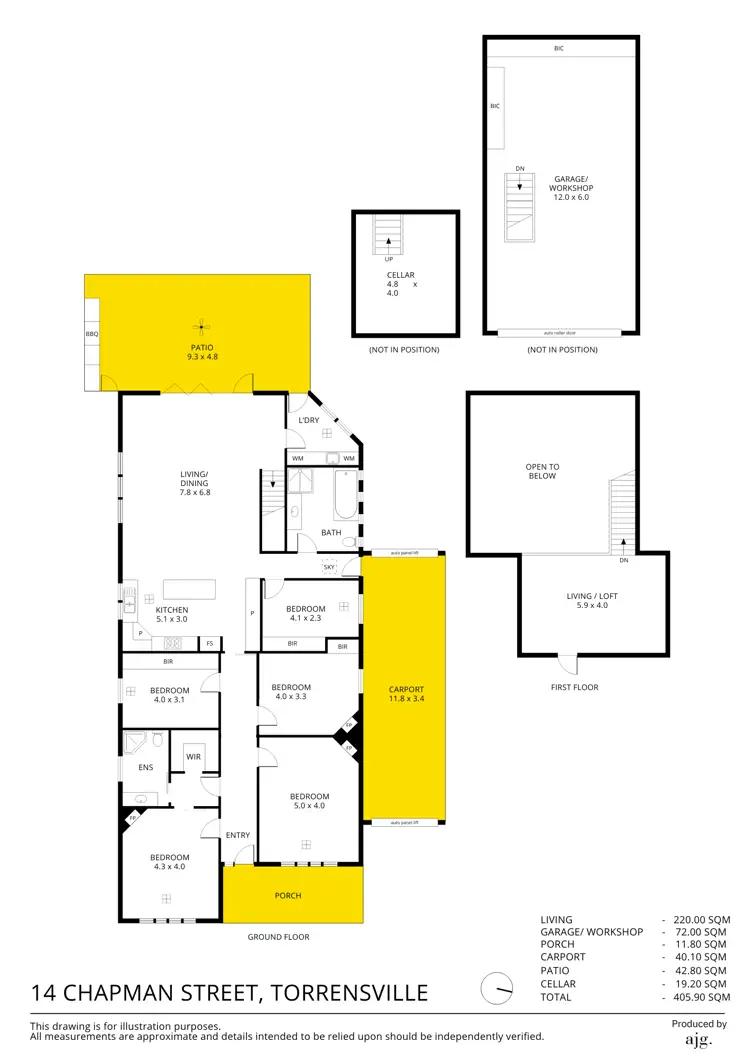
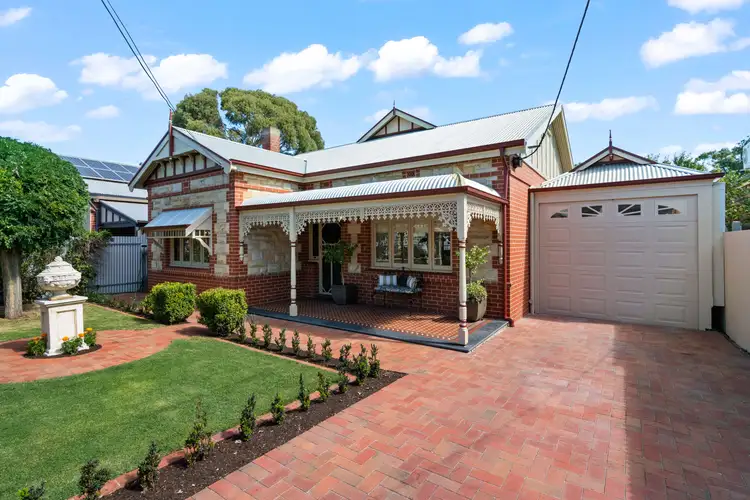
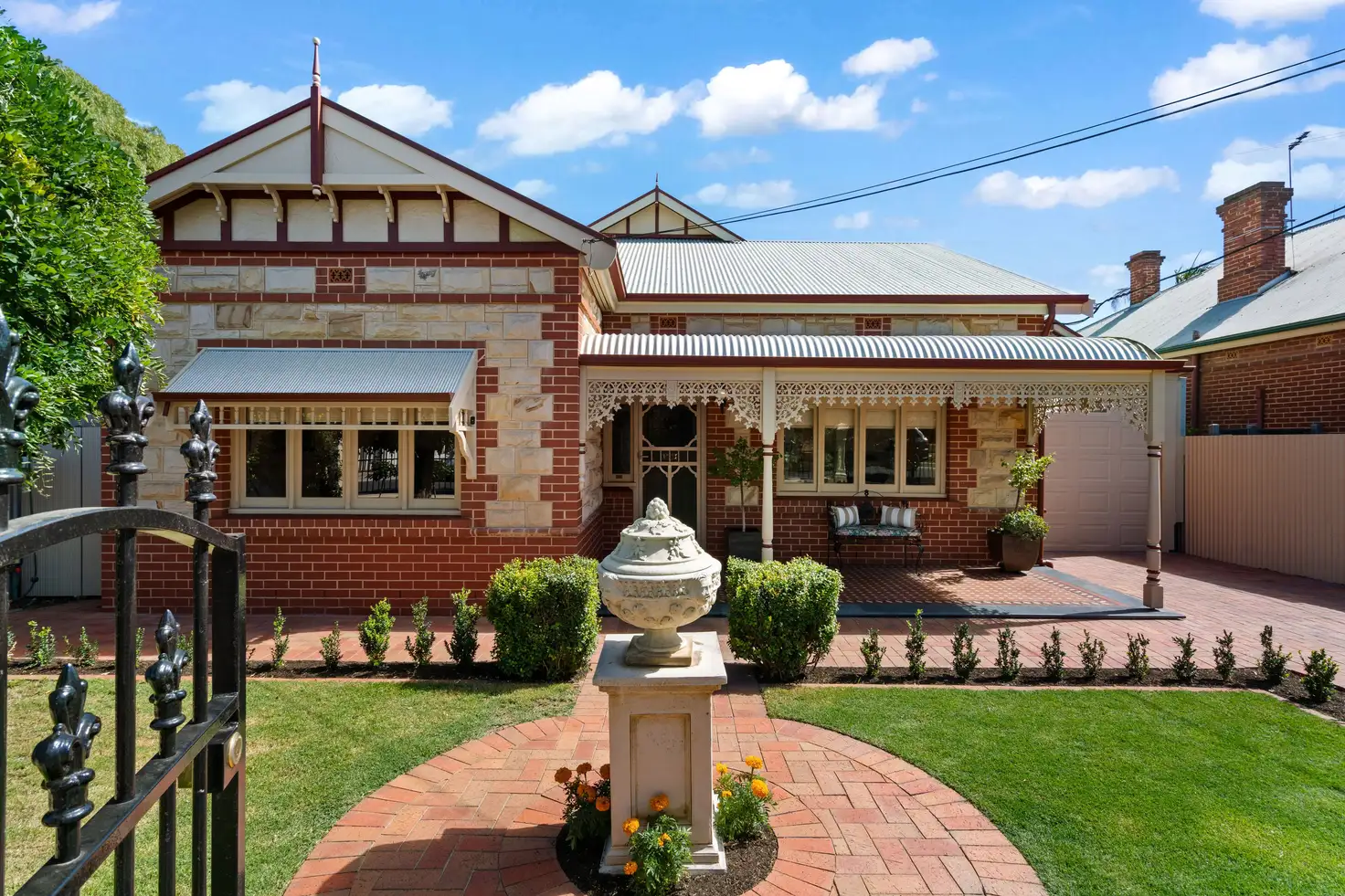


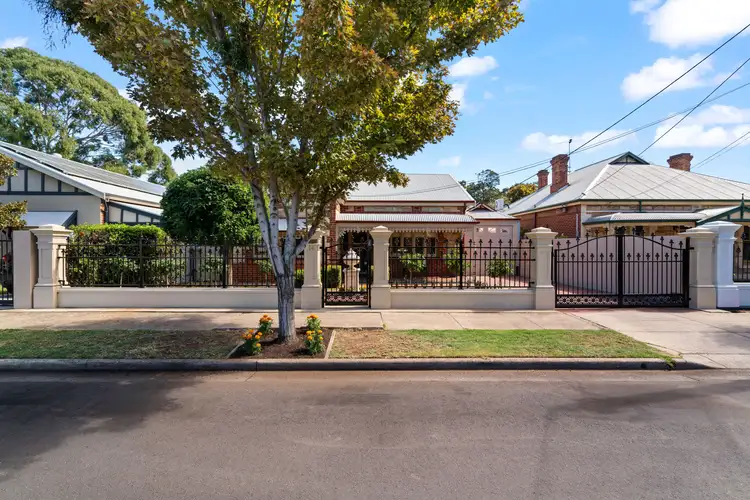

 View more
View more View more
View more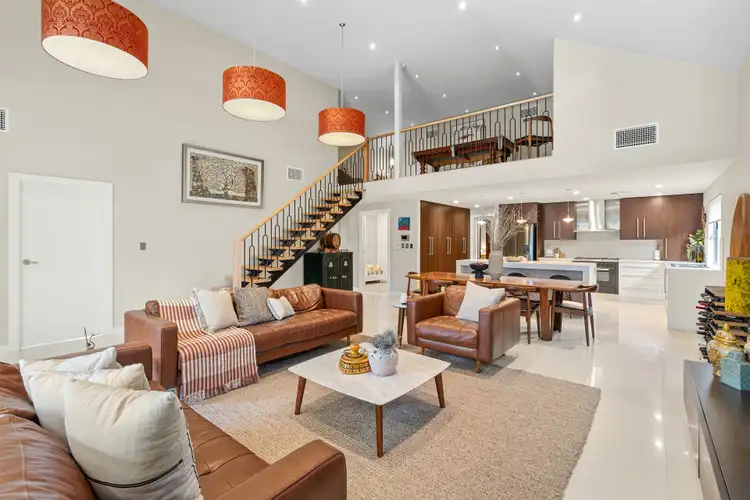 View more
View more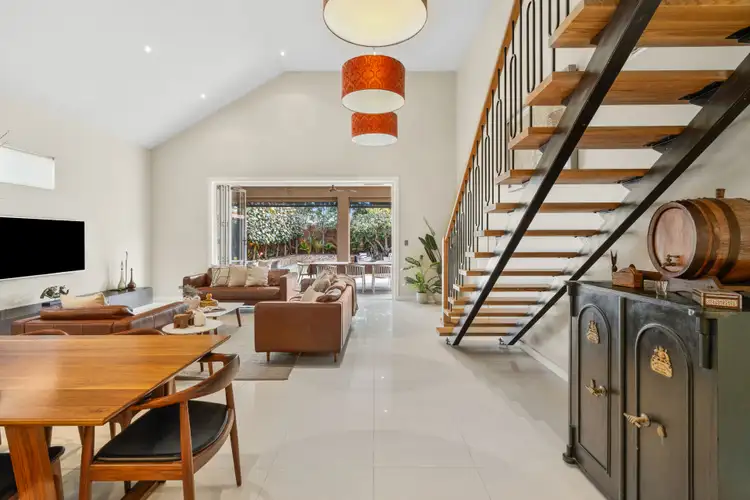 View more
View more
