Price Undisclosed
4 Bed • 3 Bath • 2 Car • 685m²
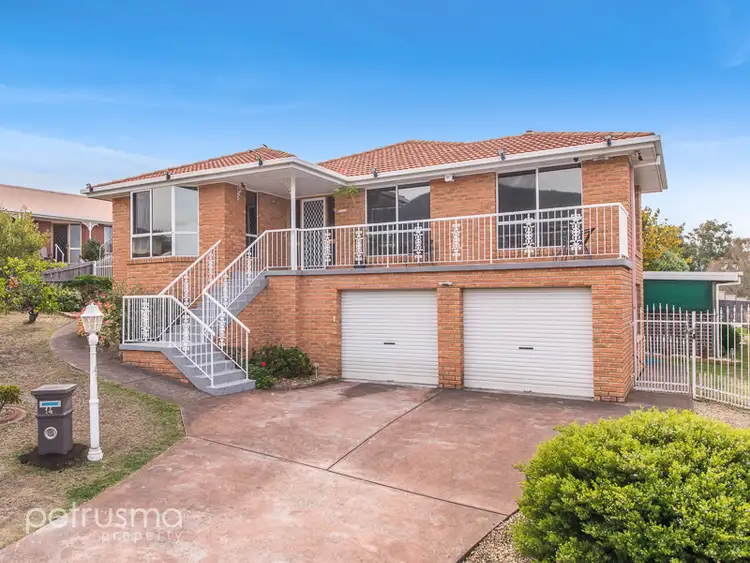
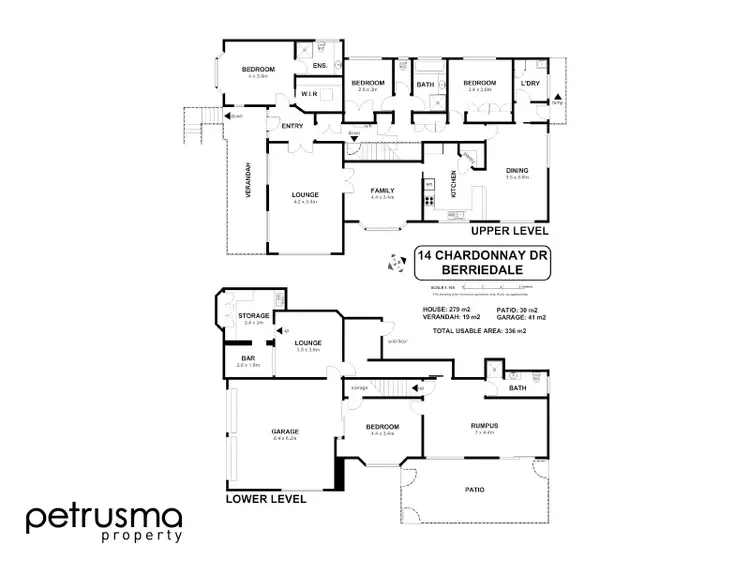
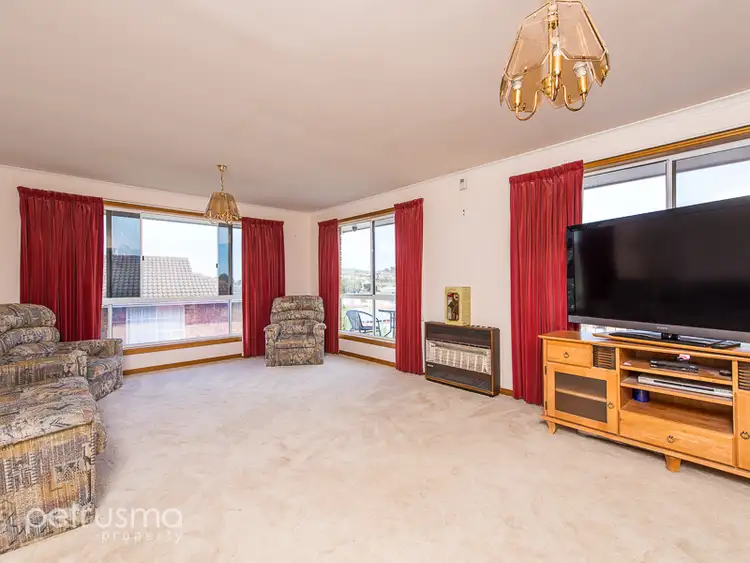
+16
Sold
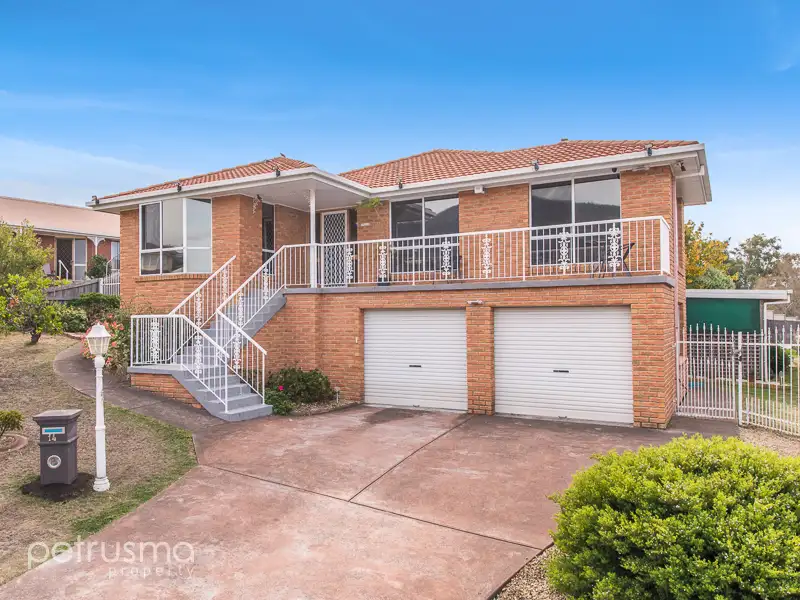


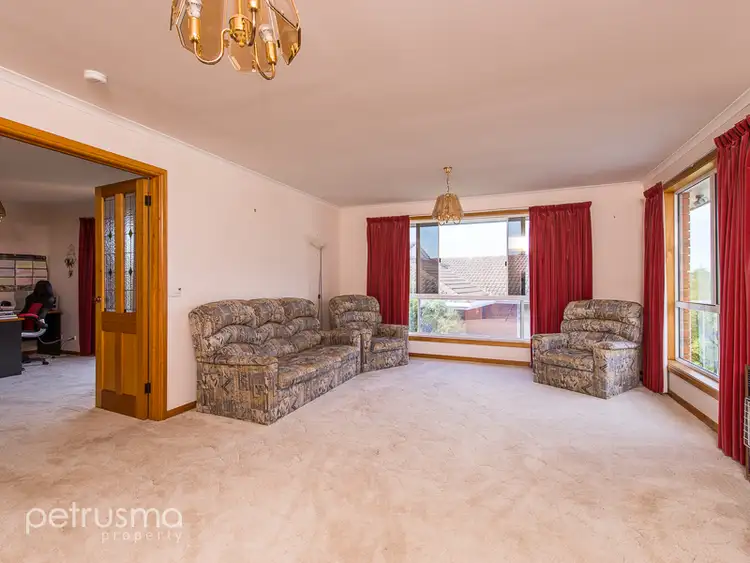
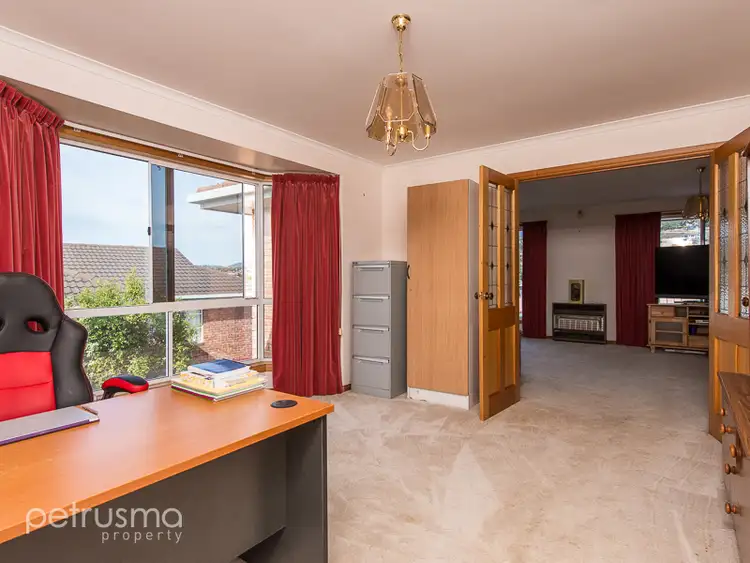
+14
Sold
14 Chardonnay Drive, Berriedale TAS 7011
Copy address
Price Undisclosed
- 4Bed
- 3Bath
- 2 Car
- 685m²
House Sold on Wed 8 Jun, 2016
What's around Chardonnay Drive
House description
“ROOM TO SWING MORE THAN ONE CAT”
Building details
Area: 320m²
Land details
Area: 685m²
Interactive media & resources
What's around Chardonnay Drive
 View more
View more View more
View more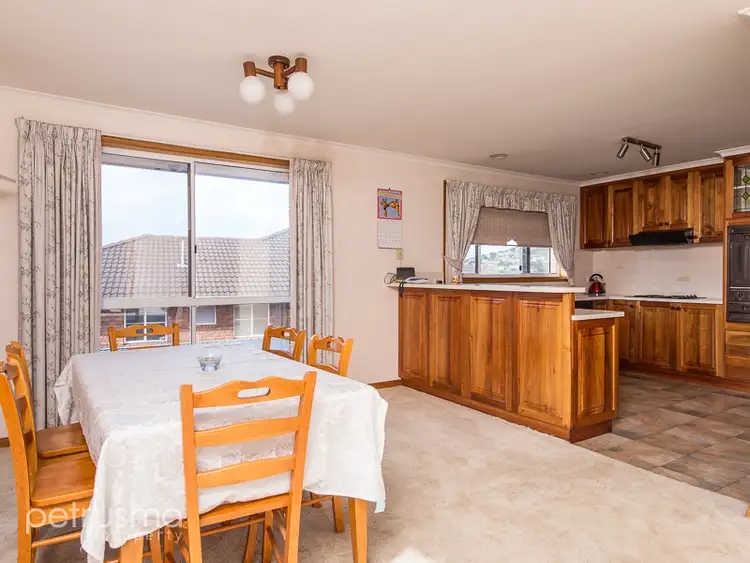 View more
View more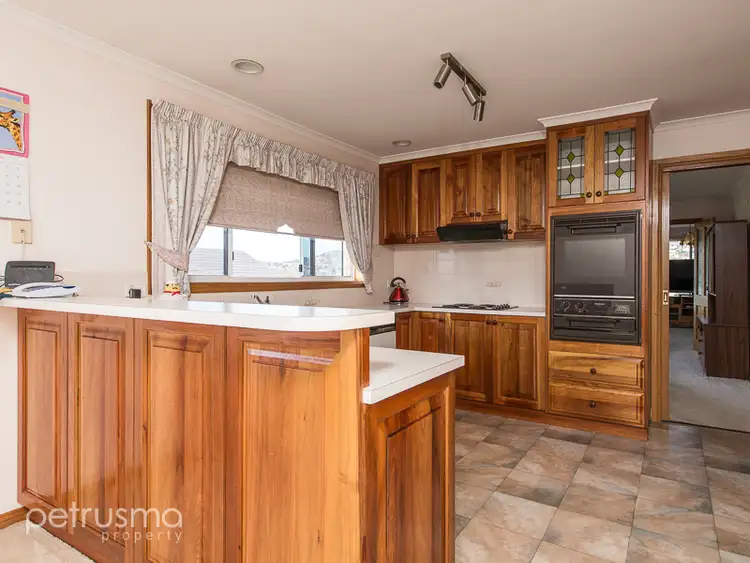 View more
View moreContact the real estate agent

Daniel ten Broeke
Petrusma Property Sandy Bay
0Not yet rated
Send an enquiry
This property has been sold
But you can still contact the agent14 Chardonnay Drive, Berriedale TAS 7011
Nearby schools in and around Berriedale, TAS
Top reviews by locals of Berriedale, TAS 7011
Discover what it's like to live in Berriedale before you inspect or move.
Discussions in Berriedale, TAS
Wondering what the latest hot topics are in Berriedale, Tasmania?
Similar Houses for sale in Berriedale, TAS 7011
Properties for sale in nearby suburbs
Report Listing
