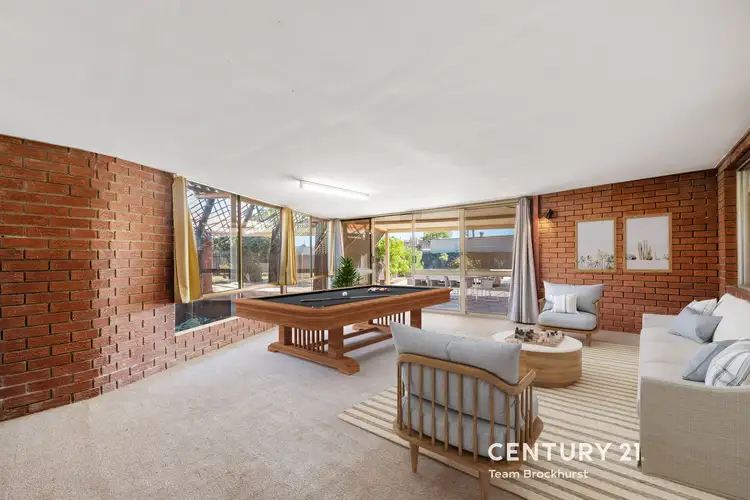Looking for a home that gives you space to breathe, stretch out, and actually live in? This solid 4-bedroom, 1-bathroom home on a generous 830sqm block might just be your perfect match. Whether you're a growing family or an investor with a keen eye for location, you'll love the practical layout, big backyard, and easy access to local schools, shops, and transport. Bonus points for being on a peaceful loop road—no constant traffic chaos out front!
Inside, there's a cosy mix of charm and comfort. At the back, you've got a big lounge room with feature brick walls and plenty of room for both your Netflix setup and a pool table (seriously, it's huge). Up front, the light-filled family, dining and kitchen zone is a real heart-of-the-home kind of space. Think polished timber floors, leafy outlooks, and warm vibes all year round thanks to a split system , ceiling fan and a gas point.
The kitchen's got that relaxed, country-style feel—plenty of timber, loads of storage, and a breakfast bar where kids can perch for a snack while you're prepping dinner. The bedrooms are comfy and carpeted, with two enjoying their own split system aircons and the master featuring a built-in robe. The bathroom is fully tiled and feels fresh and modern, complete with enclosed shower and second toilet for extra convenience.
FEATURES:
* 4 carpeted bedrooms (2 with split systems air cons, master with a built-in robe)
* Modern, fully tiled bathroom plus 2 toilets
* Huge lounge with feature brick and patio access
* Open plan living with polished timber floors and leafy garden views to the street
* Country-style kitchen with breakfast bar and great cupboard storage
* 3 split system aircons altogether plus ducted aircon throughout
* Secure roller shutters, a mix of manual and electric
* Modern patio with awesome entertaining vibes
* Lawn space for kids, pets and backyard fun
* Room for a future pool (STCA)
* Established gardens with scope to personalise
* Powered brick workshop with loads of potential
* Side access straight through to the shed
* Double carport set behind a manual gate
* 830sqm green title block on a quiet loop road
Out the back, there's space to chill and space to play. The modern patio is tucked away for shelter and shade, but it's the real standout—loaded with entertaining potential and perfect for BBQs, parties or just relaxing outdoors. The lawn offers plenty of room for kids and pets to run wild, with enough space to explore a future pool (subject to planning approval). The gardens are already established, but there's still room to add your own touch. And the powered brick workshop? It's got a few quirks, but with some TLC, it could become a top-notch workshop, mancave or creative space.
Location-wise, you're winning. Walk the kids to Thornlie Primary, stroll down to Thornlie Park for one of the many community events, or pop over to Spencer Village or Thornlie Square for a bite or groceries. Need to head further out? Roe and Albany Highways are easy to reach via Kenwick Link, and the train station's just 1.7km away.
Want to take a look? Give us a shout—we'd love to show you around.
For more information and inspection times contact:
Agent: Josh Brockhurst
Mobile: 0410 490 198
PROPERTY INFORMATION
Council Rates: $470.00 per qtr
Water Rates: $285.13 per qtr
Block Size: 830 sqm
Living Area: 130 sqm approx.
Zoning: R17.5
Build Year: 1971
Dwelling Type: House
Floor Plan: Not Available
Estimated Rental Potential: $650.00 - $680.00 per week
INFORMATION DISCLAIMER: This document has been prepared for advertising and marketing purposes only. It is believed to be reliable and accurate, but clients must make their own independent enquiries and must rely on their own personal judgement about the information included in this document. Century 21 Team Brockhurst provides this information without any express or implied warranty as to its accuracy or currency.








 View more
View more View more
View more View more
View more View more
View more
