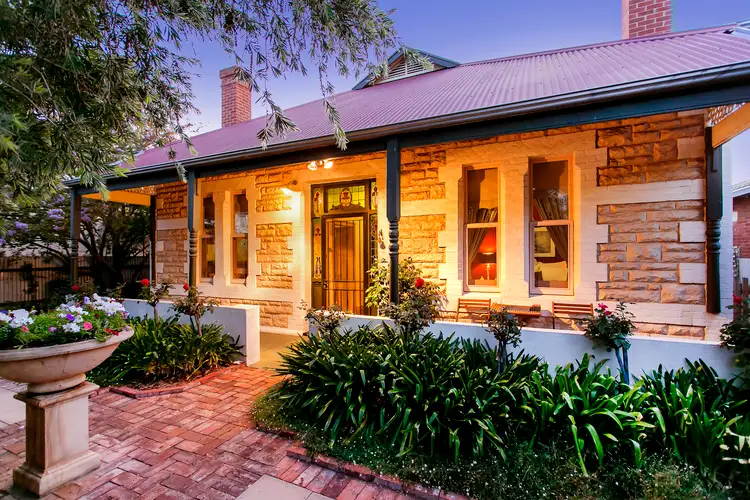Positioned on one of the best streets in Keswick, this exquisite double-fronted c1910 sandstone villa blends timeless character with modern comforts. Original features like high 3m+ ornate ceilings, hardwood floorboards, fireplaces and custom stain glass and leadlights are complemented by a well appointed kitchen with a Bosch dishwasher, modern appliances and plenty of overhead cabinetry. All three bedrooms are of good size, particularly the first two bedrooms which offer fireplaces and beautiful natural light. The central living space has been opened up to accommodate modern living, with a gas heater to create a warm ambience. There is a second living space toward the rear of the home, which could be used as a peaceful sitting area. There is a very large paved entertaining space with a gazebo-like ceiling, an external laundry and beautifully established gardens with plenty of sitting areas. Completing this package is a versatile studio space, currently disposed of as an art studio, which could be used as a work-from-home space or with some work, a self-contained space. A short 7-minute commute into the CBD, with easy access to the Parklands/Showgrounds train line, local tennis courts, reserves and trendy cafes make Keswick a hot spot for anyone looking for a cosmopolitan lifestyle.
- c1910 double-fronted sandstone villa, on a huge, relatively flat block of 700m2
- Located on one of the best streets in Keswick; surrounded by amazing character homes
- Exceptional character detail, including high ceilings, ornate cornices, ornate fireplaces & leadlights
- The same stain glass work, designed & created for Govt House, Adelaide Magistrates Court & ANU in Canberra
- All bedrooms of very good size, with the third perfect as a study space or a smaller third bedroom
- Second living space at the rear of the home; an ideal space that soaks in the amazing natural light
- Ducted reverse cycle air conditioning throughout + gas heating in the lounge room
- An external studio with air conditioning; ideal as a work-from-home space, teenagers retreat or studio
- Expansive outdoors with a large pergola and a paved entertaining space; ideal for get-togethers
- Amazing location, close to reserves and tennis courts, public transport and cool cafes
Other Information:
Title: Torrens Title
Council: City of West Torrens
Zoning: Housing Diversity Neighbourhood
Build: c1910
Land area: 700m2
Council rates: $2,232.55 per annum
SA Water: $253.54 per quarter
Emergency Services Levy: $138.20 per annum
Rental Assessment: $820 per week
All information has been obtained from sources deemed to be accurate, however, it cannot be guaranteed and neither the agent, agency or vendor accepts any liability for errors, omissions or oversights. Any reference to rates/outgoings, school zoning, planning consent, land/building sizes, build year, and solar panels are all approximate. It is recommended any interested parties conduct their own due diligence. If this property is being offered via public auction, the Form 1 (vendors statement) will be on display 3 business days prior to the auction, and for 30 minutes preceding the auction at the place of auction. RLA325330.








 View more
View more View more
View more View more
View more View more
View more
