Here's one for growing families who enjoy an active lifestyle. Sited on a generous 850m allotment (approx.) with a frontage of 23.77m(Approx.) this spacious, solid brick home offers a unique and rare opportunity to purchase a quality built home on a large traditional block, where there is plenty of room to move and space to grow.
A generous, 9 main room configuration offers plenty of room for the largest of families. Ducted reverse cycle air-conditioning throughout ensures your year-round comfort, while security roller shutters to all main windows provide a welcome peace of mind.
The home offers for bedrooms, all of generous double bed proportion, with bedrooms 1, 2 & 3 all offering built-in robes. 2 spacious bathrooms plus a separate toilet will accommodate both residents and guests while a traditional laundry with double sink completes the wet areas.
Bright and spacious main lounge room will provide plenty of space to relax and enjoy while and adjacent, traditional kitchen layout offers plenty of dining and food preparation space.
A solid timber kitchen will capture the eye, complete with stone look bench tops, tiled splashback's and a wide double sink overlooking the rear yard.
Step outdoors and enjoy the space that only a large allotment can provide. There is plenty of room for the kids to run and play, plus ample shedding. A drive-through single carport provides access to a solid brick double garage, enabling 3 cars to be parked undercover.
Briefly:
* Solid brick home on large 850m allotment (approx.)
* Wide street frontage of approximately 23.77m
* Generous 9 main room configuration
* 2 bathrooms and 2 toilets
* 4 spacious bedrooms, all of double bed proportion
* Built-in robes to bedrooms 1, 2 & 3
* Huge living room with dining adjacent
* Traditional timber kitchen with stone look bench tops, tiled splashback's and a wide double sink
overlooking the rear yard
* Spacious laundry with double trough
* Ducted reverse cycle air-conditioning throughout
* Security Roller shutters to all main windows
* Single drive-through carport
* Secure solid brick double garage with lock-up roller doors
* Ample shedding
* Established gardens and cubby house
* Rainwater tank
* Neutral tones throughout
* 2.7m ceilings
* Potential for future subdivision if desired (STCC)
All set on a fabulous large block and centrally located in close proximity to Somerset Reserve and Enfield Tennis Club, with Folland Park and Enfield Memorial Gardens a short stroll away. Main North Road will provide public transport and shopping, along with Sefton Plaza, Regency Plaza and Northpark Shopping Centres.
Enfield Primary School, CAFE Enfield Childrens Centre and St Gabriel's School are only minutes away, with Hampstead Primary, Northfield Primary, Blair Athol North School and St Gabriel's Primary close by, perfect for the younger family.
Dare to live your dream today, an inspection of this rare opportunity will impress!
Ray White Norwood are working directly with the current government requirements associated with open inspections, Auctions and preventive measures for the health and safety of its clients and buyers entering any one of our properties. Please note that restrictions on numbers attending any one home are in place and social distancing will be required.
We strongly recommend that if you have recently returned from travel interstate or overseas or are feeling unwell at this time, please contact the listing agent to discuss alternative ways to view or bid at any upcoming auctions and/ or appointments.
Property Details:
Council | Port Adelaide Enfield
Zone | R - Residential64 - Residential East
Land | 850sqm(Approx.)
House | 299sqm(Approx.)
Frontage | 15.24m(Approx.)
Built | 1992
Council Rates | $1,517.05 pa
Water | $216.41 pq
ESL | $349 pq

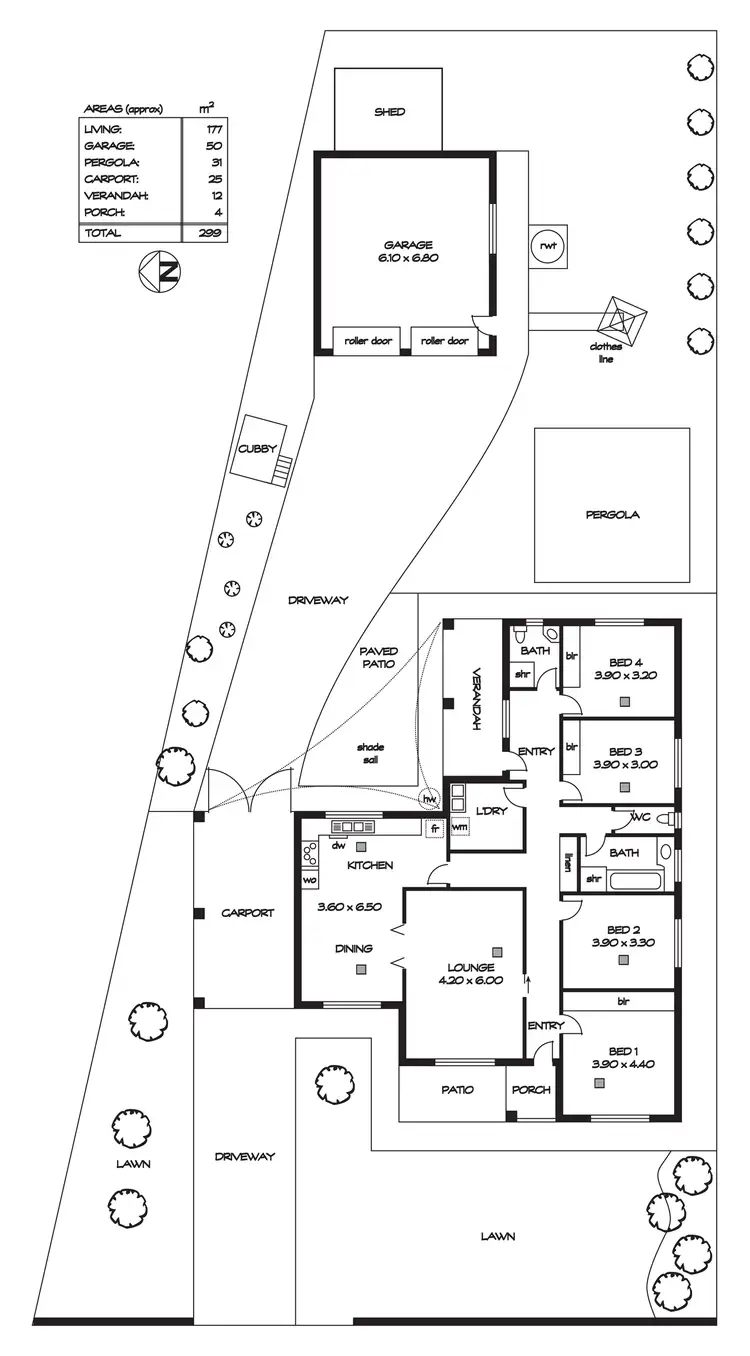
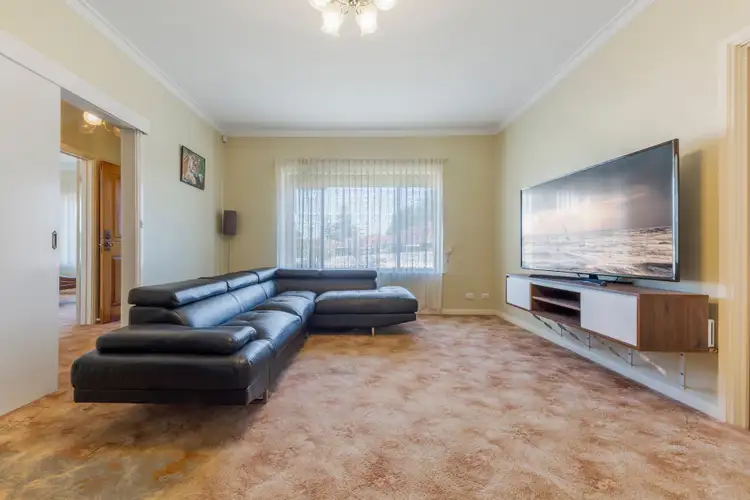
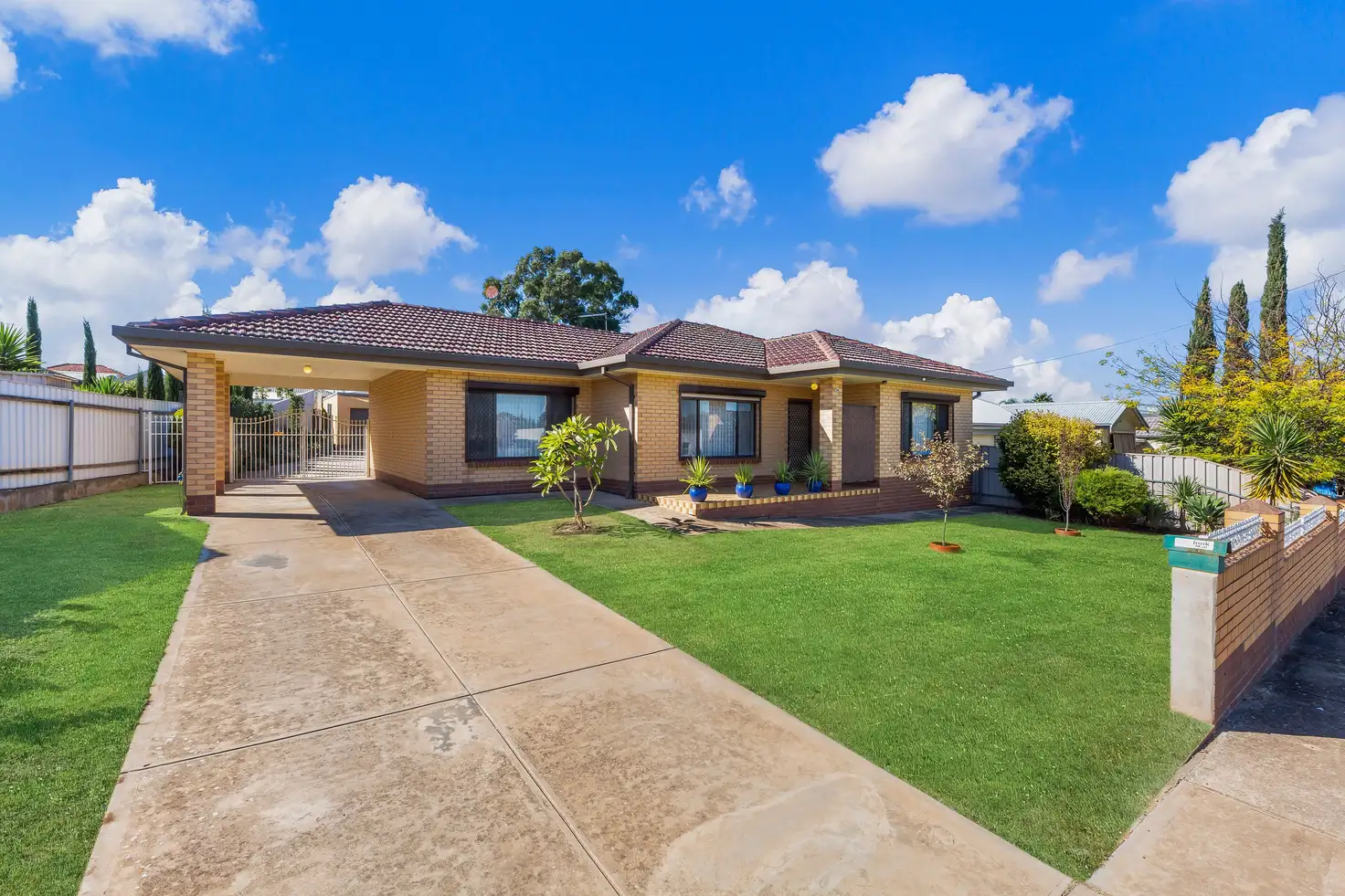


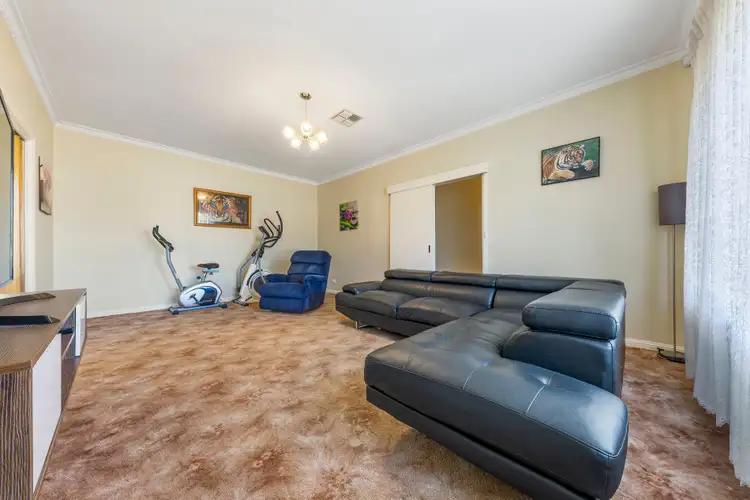
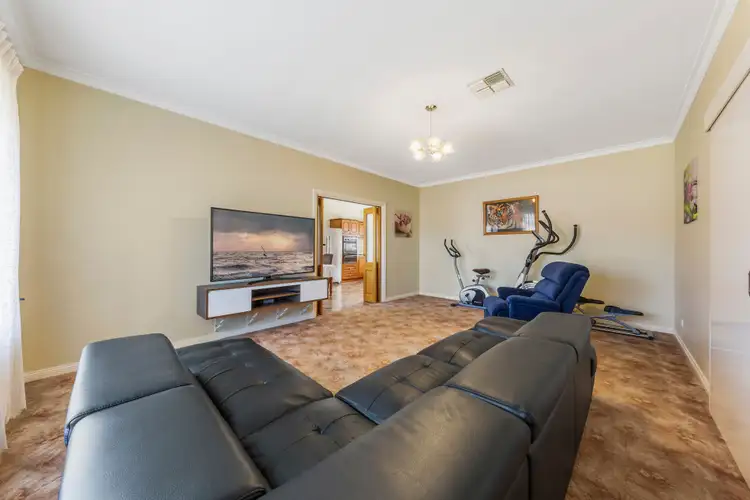
 View more
View more View more
View more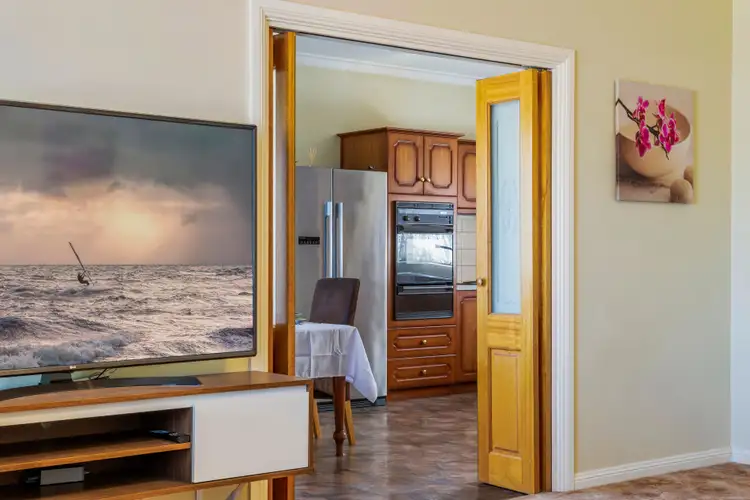 View more
View more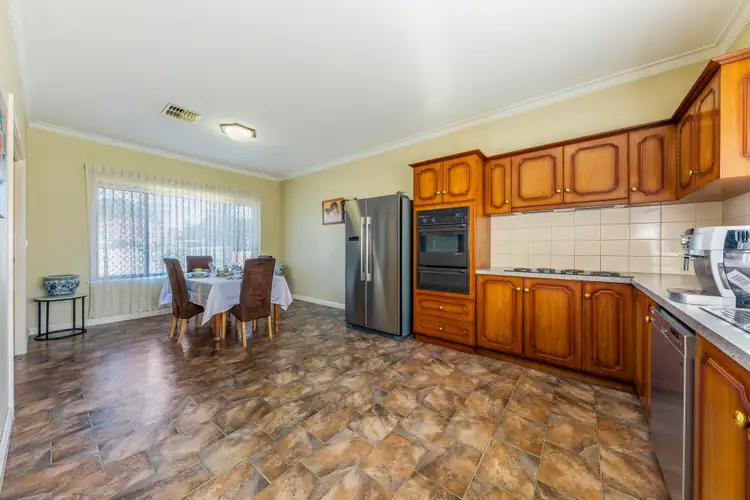 View more
View more
