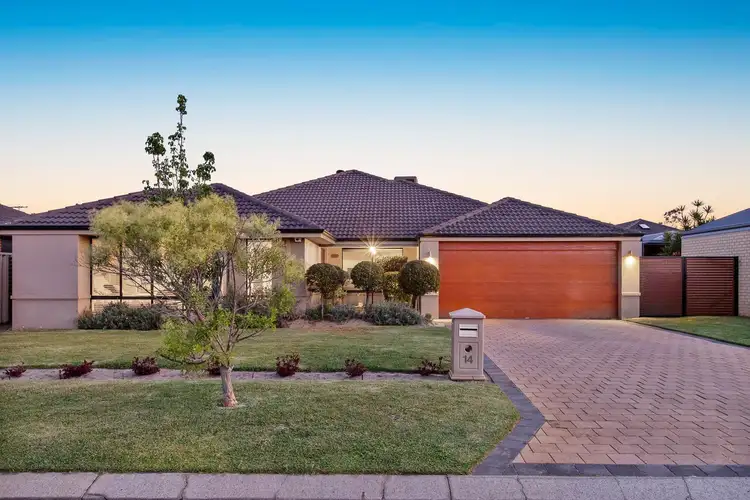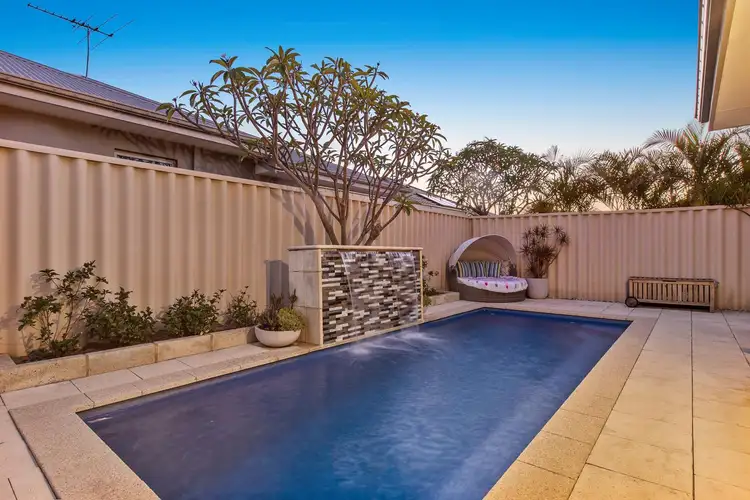Price Undisclosed
4 Bed • 2 Bath • 2 Car • 625m²



+24
Sold





+22
Sold
14 Chimera Terrace, Atwell WA 6164
Copy address
Price Undisclosed
- 4Bed
- 2Bath
- 2 Car
- 625m²
House Sold on Thu 7 Jan, 2021
What's around Chimera Terrace
House description
“UNDER CONTRACT BY KIRSTY WALSH”
Building details
Area: 230m²
Land details
Area: 625m²
Interactive media & resources
What's around Chimera Terrace
 View more
View more View more
View more View more
View more View more
View moreContact the real estate agent

Kirsty Walsh
Bailey Devine Real Estate
1(1 Reviews)
Send an enquiry
This property has been sold
But you can still contact the agent14 Chimera Terrace, Atwell WA 6164
Agency profile
Nearby schools in and around Atwell, WA
Top reviews by locals of Atwell, WA 6164
Discover what it's like to live in Atwell before you inspect or move.
Discussions in Atwell, WA
Wondering what the latest hot topics are in Atwell, Western Australia?
Similar Houses for sale in Atwell, WA 6164
Properties for sale in nearby suburbs
Report Listing

