$660,000
4 Bed • 2 Bath • 1 Car • 684m²
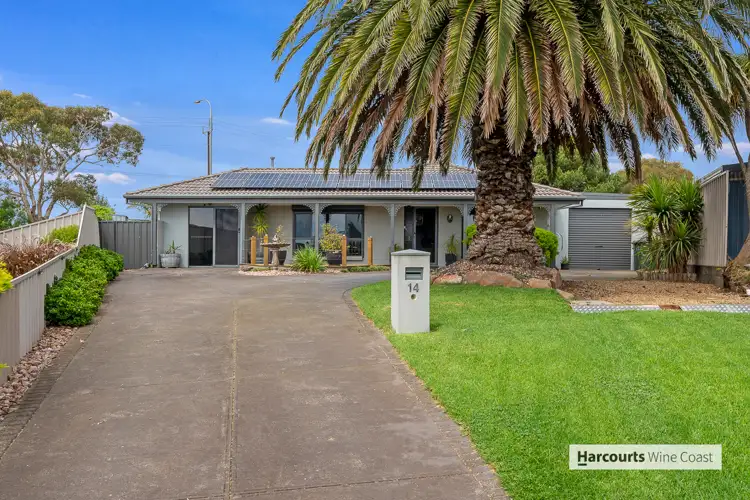
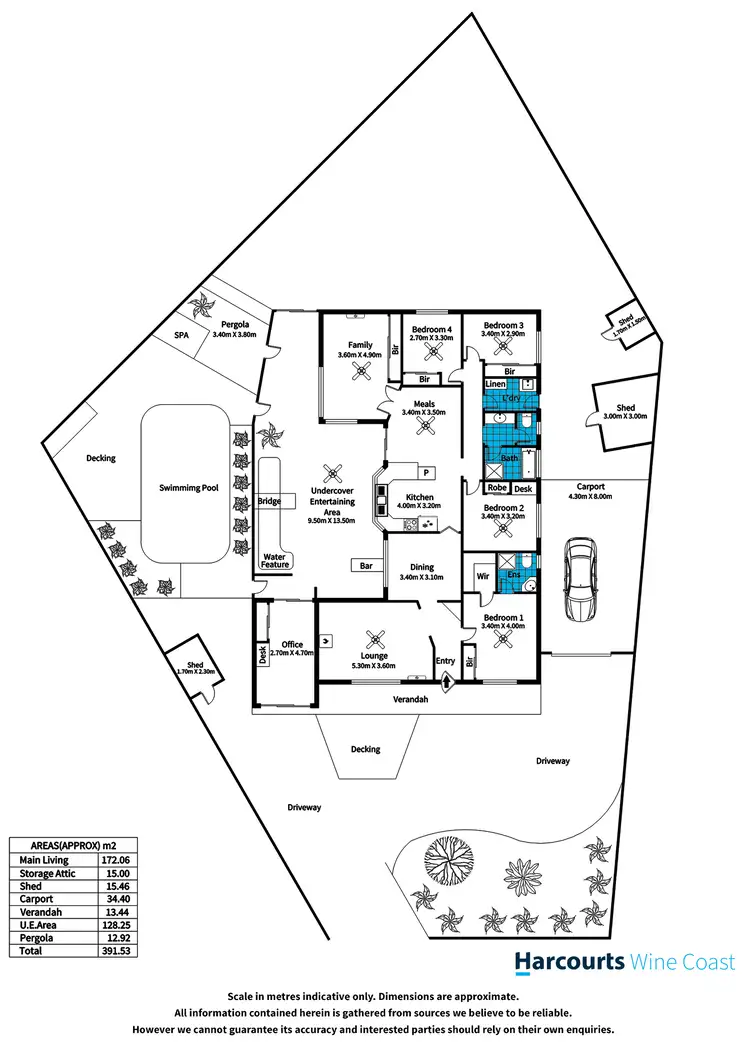
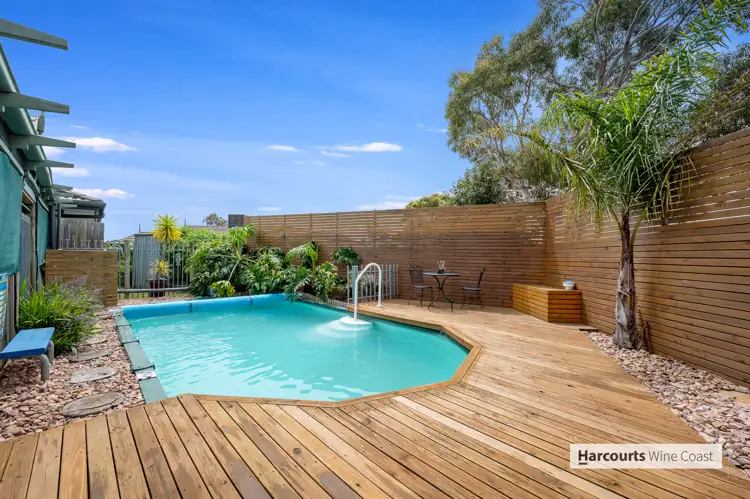
Sold
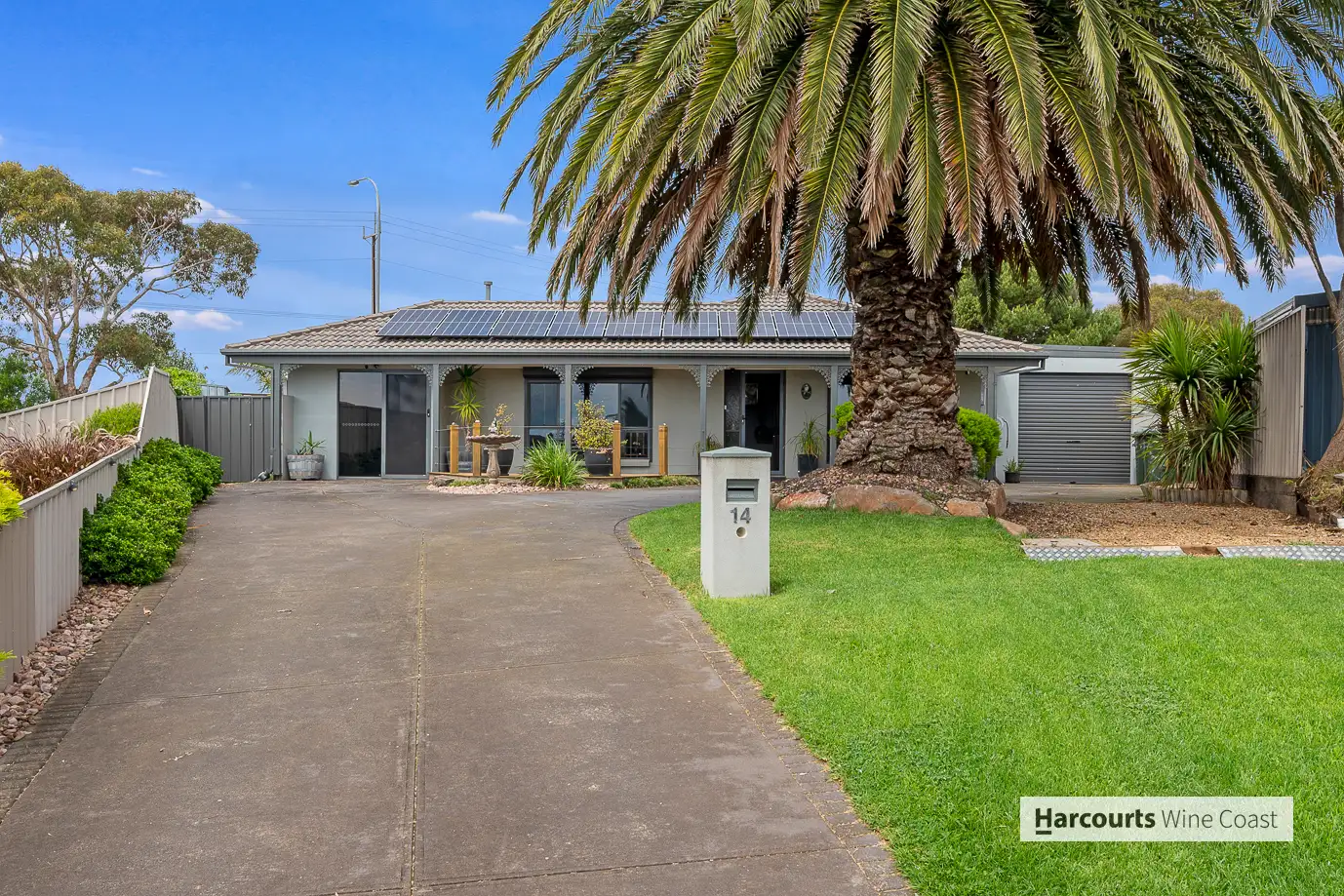


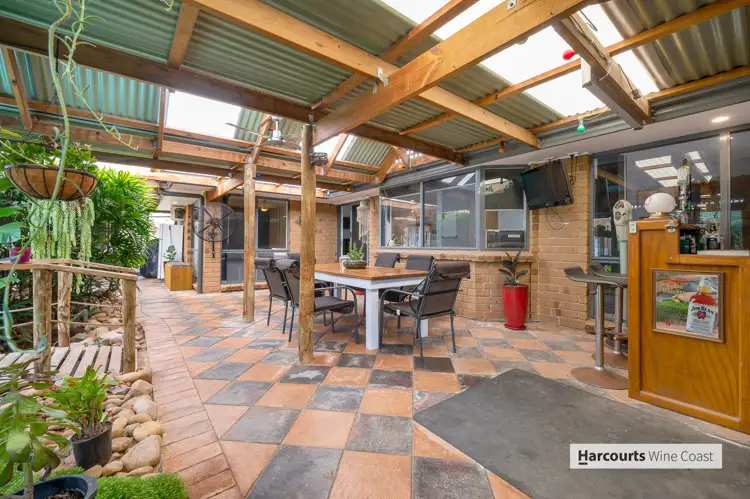
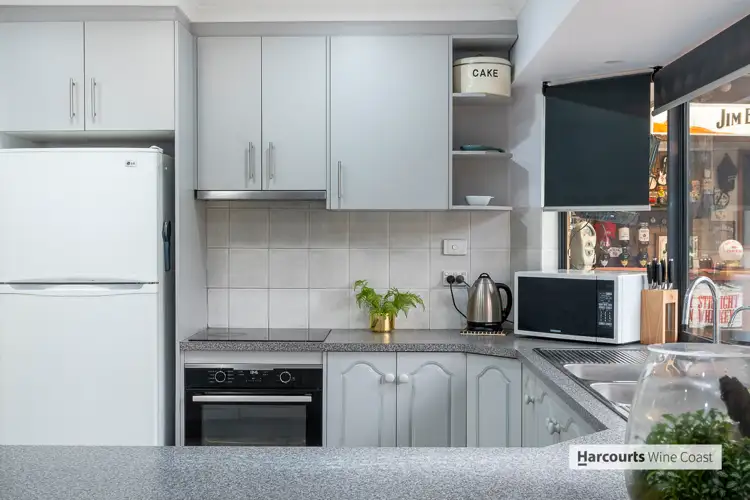
Sold
14 Churston Place, Moana SA 5169
$660,000
- 4Bed
- 2Bath
- 1 Car
- 684m²
House Sold on Wed 21 Dec, 2022
What's around Churston Place
House description
“Another SOLD by Shona Smart!”
Another SOLD by Shona Smart!
Have you ever wanted to wake up and live the resort lifestyle dream? Have a dip in the heated, sparkling swimming pool or a soak in a hot spa after a long day at work?
Do you like indoor and outdoor entertaining? Having a few friends at the bar watching the footy while the built in BBQ is cooking your favorite steak and marinated chicken wings, driving you crazy with the smell?
14 Churston Place, Moana may just be the place that ticks all the boxes. It's a modern, rendered, brick family home built in 1994 in popular Moana, attractively presented on a great-sized allotment of 684m²(approx), with a view of the ocean from your front door.
The sunken front lounge will cater for all your needs, making a perfect parent retreat after a busy day with the kids, who are exhausted from having so much fun in the pool. The room features fresh carpet, a fireplace, ceiling fan, roller shutters and reverse cycle split system air conditioning.
Large 450mm x 450mm white tiles flow throughout the living areas so you don't have to worry about wet feet from the pool.
The center of the home is the open plan kitchen/dining/living area which is light filled from the bay window and skylight.
The kitchen has ample cupboards for storage, a quality water filter, double sink and overlooks the outdoor, all weather, paved, gable roof pergola with blinds. Adjacent to the bar are lush gardens, fishponds and a wooden bridge to the pool, it all creates a backdrop for making special memories when family and friends gather for a celebration.
The private, large swimming pool with the heat pump on the roof, is surrounded by decking and a lush garden, and is just the space for loads of family fun. Nearby is the enclosed Spa and BBQ area.
Leading from the kitchen/dining area is the second living area, a great place to watch movies. It features a double door entry, fresh carpet, 3-door built in wardrobe, split system reverse cycle air conditioning, ceiling fan and downlights.
The master bedroom includes a walk-in robe and 2-door built in robe for all your storage needs. There is easy access to the renovated ensuite with floor to ceiling tiles. The room also includes a ceiling fan, down lights, new carpet and roller shutters on the window.
Bedrooms 2, 3 and 4 have fresh carpet, 2-door built in wardrobes, ceiling fans and roller shutters. Bedrooms 3 & 4 have added tinting to the windows for a cooler sunrise in summer.
The renovated main bathroom features floor to ceiling tiles, a vanity with storage, bath, shower and separate toilet.
The office/study is a great work from home space with easy access from veranda and street, includes carpet, ceiling fan, a 2-door built in robe and window air conditioner.
There is a good sized laundry with even more storage.
The bonus is the pull-down staircase to the attic in the roof. Its powered and lined for even more storage.
The long single carport with roller door provides access to the back yard and the 4 sheds.
31 Solar Panels means stress-free electricity bills.
Added security to the property includes an 8-camera swan security system and external crime safe triple lock security doors.
The low maintenance, landscaped gardens and grassed area are serviced by the 2 rainwater tanks which have a total of 3,600L capacity.
This property is situated in a great location with both Moana Heights shopping precinct a short walk through the alleyway at the end of the street & Seaford Shopping Centre just minutes' drive away.
The choice for schools is amazing, medical facilities and the train station are also within close proximity.
Don't let this opportunity slip through your fingers. Give Shona a call today and register your interest.
Main features;
• Living the resort lifestyle dream
• Heated, sparkling swimming pool and private spa with heat pump on the roof
• Modern, rendered, brick family home built in 1994
• Sunken front lounge features fresh carpet, a fireplace, ceiling fan, roller shutters and reverse cycle split system air conditioning
• Open plan kitchen/dining/living area which is light filled from the bay window and skylight
• Kitchen with ample cupboard space, quality water filter & double sink
• Outdoor, all weather, paved, gable roof pergola with blinds
• Luscious gardens with fishponds
• Private, large swimming pool surrounded by decking and a lush garden
• Nearby is the enclosed spa and BBQ area
• Leading from the kitchen/dining area is the second living area which features a double door entry, fresh carpet, 3-door built in wardrobe, split system reverse cycle air conditioning, ceiling fan and downlights
• Master bedroom includes a walk-in robe and 2-door built in robe, ceiling fan, down lights, new carpet and roller shutter
• Easy access to the renovated ensuite with floor to ceiling tiles
• Renovated main bathroom features floor to ceiling tiles, a vanity with storage, bath, shower and separate toilet
• Office/study with easy access from veranda and street, includes carpet, ceiling fan, a 2-door built in robe and window air conditioner
• Good sized laundry with even more storage
• The bonus is the pull-down staircase to the attic in the roof, its powered and lined
• Long single carport with roller door provides access to the back yard and the 4 sheds
• 31 Solar Panels means stress-free electricity bills
• 8-camera swan security system and external crime safe triple lock security doors
• Low maintenance, landscaped gardens
• 2 rainwater tanks which have a total of 3,600L capacity
• NBN connected.
CT Ref: Volume 5179 / Folio 501
Local Council: City of Onkaparinga
Zoning: Residential - GN General Neighbourhood
Council Rates: $1,853.14 pa
SA Water Rates: Supply $70.80 + Sewer $90.89 = $161.69 pq
ESL: $ 136.45 pa
Property features
Air Conditioning
Broadband
Built-in Robes
Deck
Fully Fenced
Outdoor Entertaining
Outside Spa
In-Ground Pool
Secure Parking
Shed
Solar Panels
Study
Water Tank
Building details
Land details
Interactive media & resources
What's around Churston Place
 View more
View more View more
View more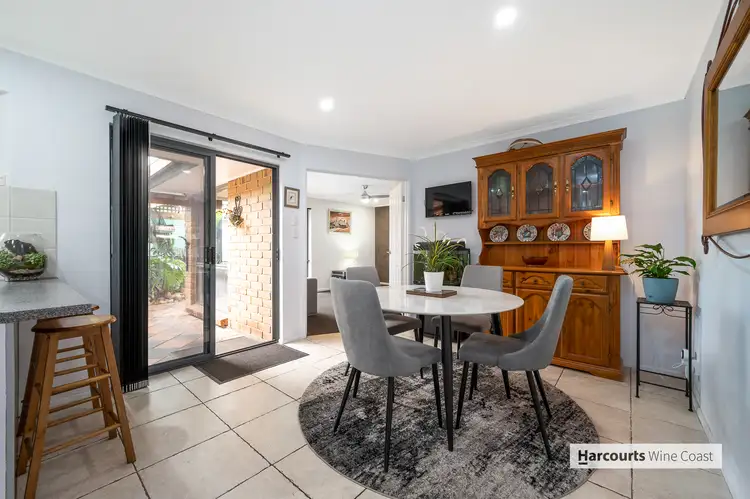 View more
View more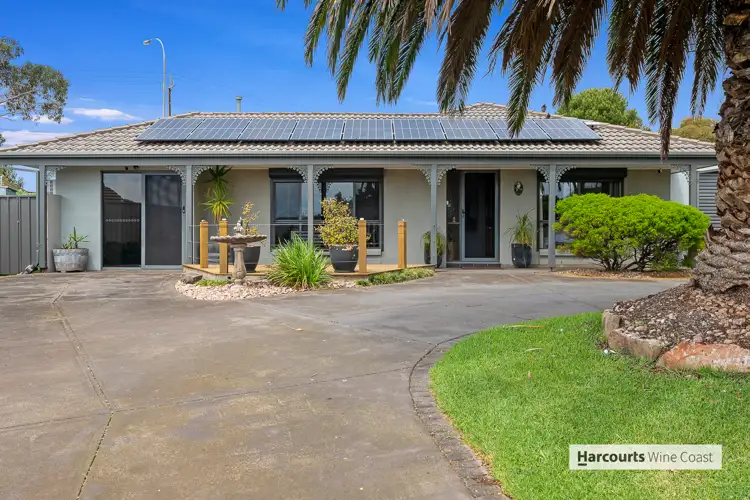 View more
View moreContact the real estate agent

Shona Smart
Harris Real Estate Wine Coast
Send an enquiry
Nearby schools in and around Moana, SA
Top reviews by locals of Moana, SA 5169
Discover what it's like to live in Moana before you inspect or move.
Discussions in Moana, SA
Wondering what the latest hot topics are in Moana, South Australia?
Similar Houses for sale in Moana, SA 5169
Properties for sale in nearby suburbs

- 4
- 2
- 1
- 684m²