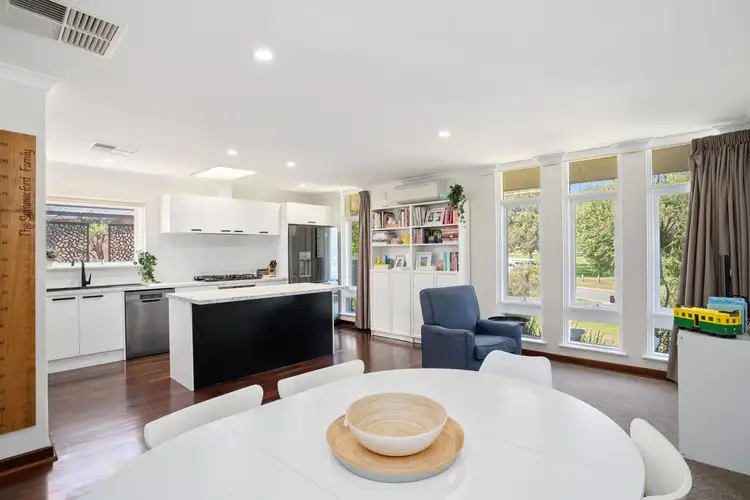Price Undisclosed
3 Bed • 2 Bath • 2 Car • 733m²



+18
Sold





+16
Sold
14 Churton Crescent, Warwick WA 6024
Copy address
Price Undisclosed
- 3Bed
- 2Bath
- 2 Car
- 733m²
House Sold on Fri 4 Dec, 2020
What's around Churton Crescent
House description
“SALE AGREED BY JONATHAN ALSFORD - MORE PROPERTIES REQUIRED!”
Property features
Land details
Area: 733m²
Interactive media & resources
What's around Churton Crescent
 View more
View more View more
View more View more
View more View more
View moreContact the real estate agent

Jonathan Alsford
Listed Estate Agents
0Not yet rated
Send an enquiry
This property has been sold
But you can still contact the agent14 Churton Crescent, Warwick WA 6024
Nearby schools in and around Warwick, WA
Top reviews by locals of Warwick, WA 6024
Discover what it's like to live in Warwick before you inspect or move.
Discussions in Warwick, WA
Wondering what the latest hot topics are in Warwick, Western Australia?
Similar Houses for sale in Warwick, WA 6024
Properties for sale in nearby suburbs
Report Listing
