With a semi rural setting combined with its proximity to town services, this approximate 1.25 acre property has the best of both worlds.
A brilliant shed with extensive surrounding hard stand has independent access and will appeal to the tradesperson or the buyer looking for vehicle storage or workshop facilities.
The country style residence features a modern floorplan with four good size bedrooms, two bathrooms, open plan living area, stylish all white kitchen and an updated laundry.
Across the front, a broad verandah is the perfect spot to soak up the quiet backdrop whereas the rear verandah, which extends to a partially completed alfresco, is ideal for outdoor entertaining.
A fresh interior is further enhanced with high ceilings, including a vaulted ceiling in the living room and full height colonial style windows throughout framing the peaceful views and maximising the natural light.
Split system air conditioning and a solid fuel heater in the living area, additional split systems in two of the bedrooms together with ceiling fans ensure year round temperature control.
Functional and with a country vibe, the kitchen includes an induction cooktop, under bench oven, dishwasher, filtered water tap, step-in corner pantry and a breakfast bar.
Positioned off the front entry and private from the secondary bedrooms is the main bedroom with a walk-in robe and ensuite.
Twin robes are included in the secondary bedrooms, a double linen press is found outside the laundry and there is additional storage in the entry.
A 2.5kw solar unit, LED downlights, dual privacy blinds in the bedrooms, verticals in the living area, shade blinds along the rear verandah and quality flooring are additional features.
The 9m x 12m high clearance Colorbond shed has two remote controlled roller doors, concrete floor, power and features a split system and a wood fire - the ultimate man cave, kid's games room or home office.
Front and side auto entry gates, both solar powered for convenient access, a fenced veggie garden, chicken coop, assorted fruit trees, garden shed, multiple tanks plus mains water are further highlights.
Plantings around the boundary will provide future privacy whilst dog proof fencing will keep family pets safe.
Positioned amongst quality homes on large allotments, the property is set back from the main road with side access from a private court.
The town centre, VLine station and freeway are all within a five minute drive.
Country style living, town convenience and space for all the big boy toys - this could be just what you have been looking for.
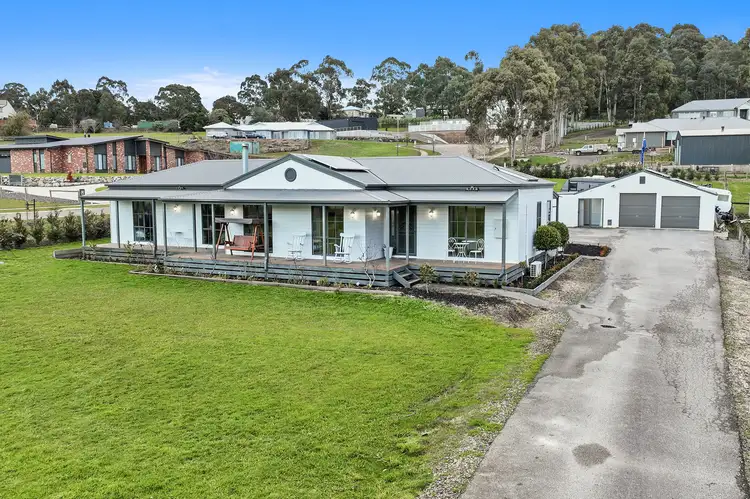
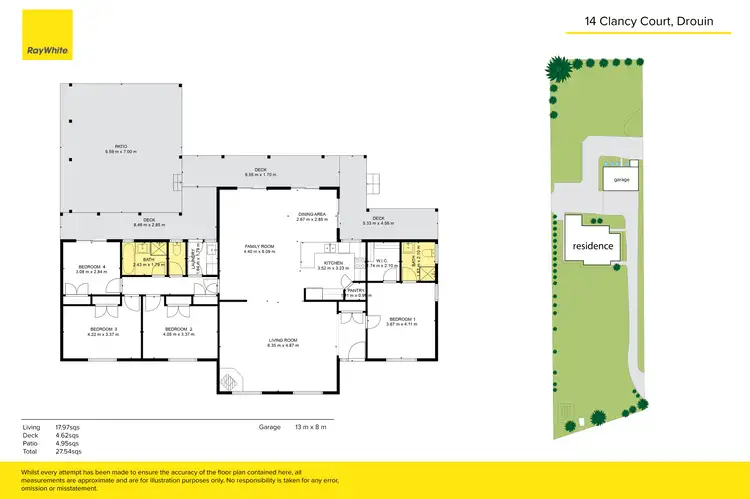
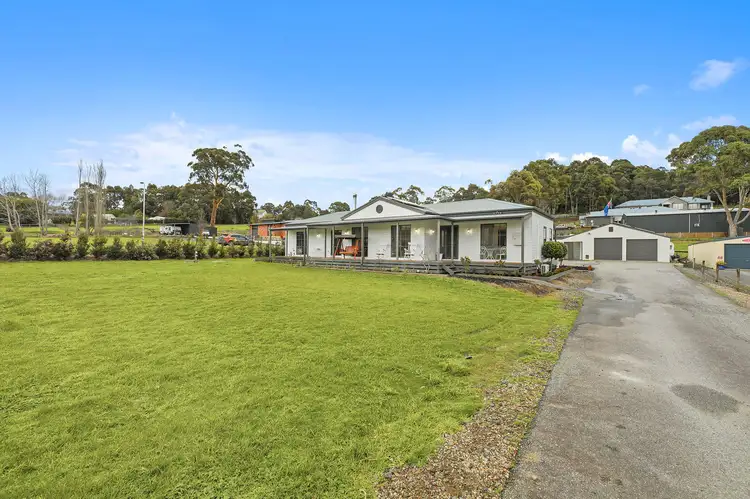
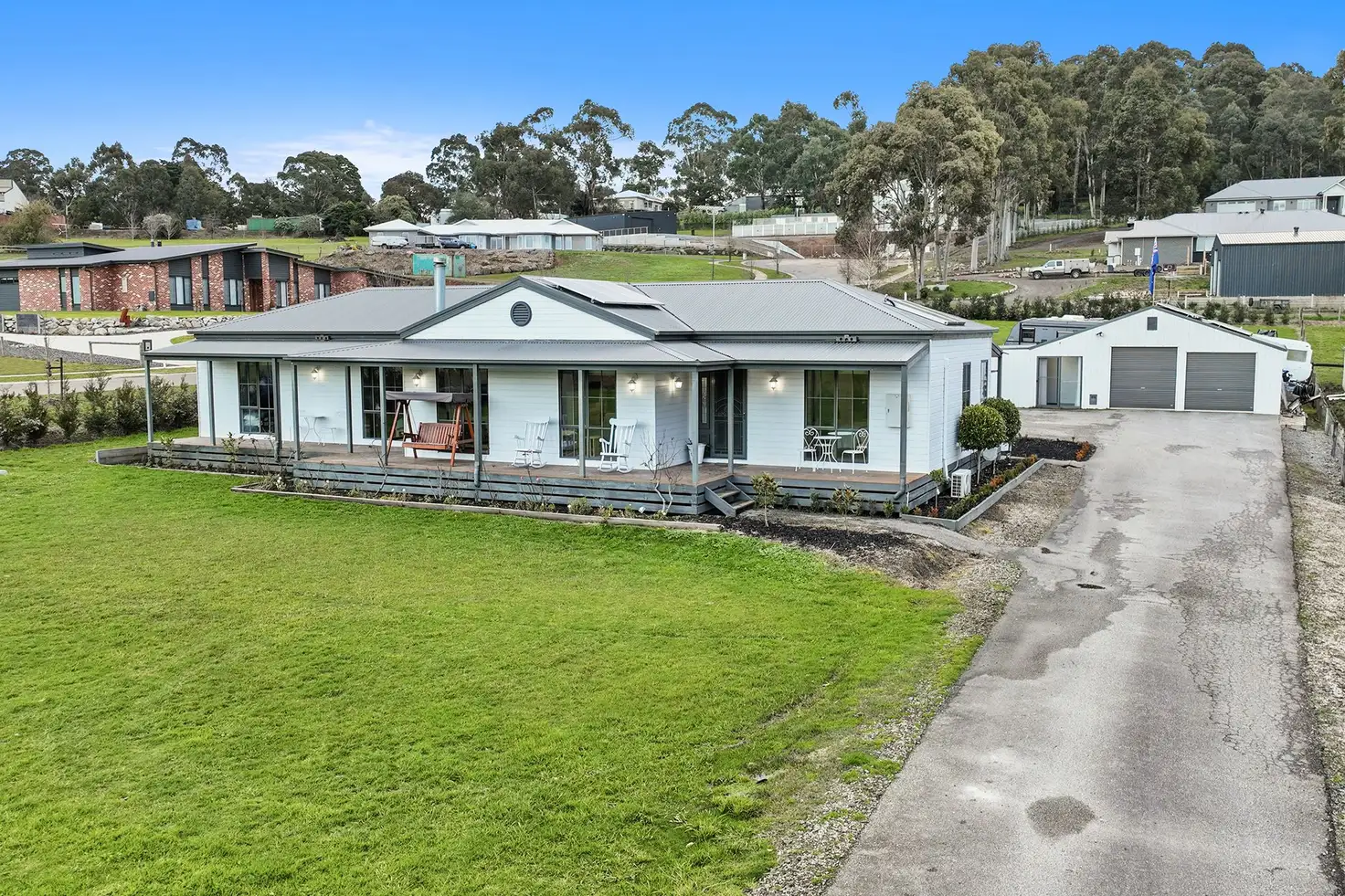


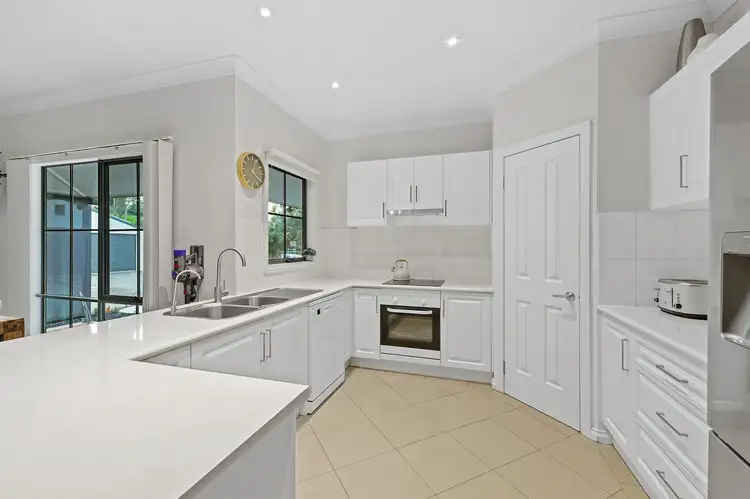
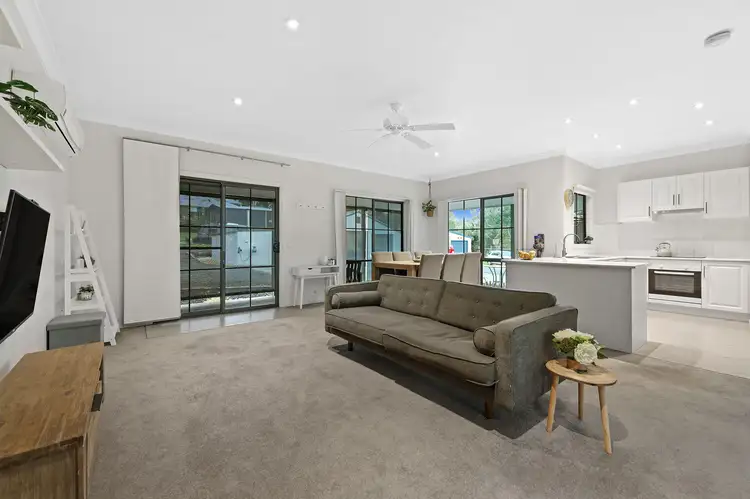
 View more
View more View more
View more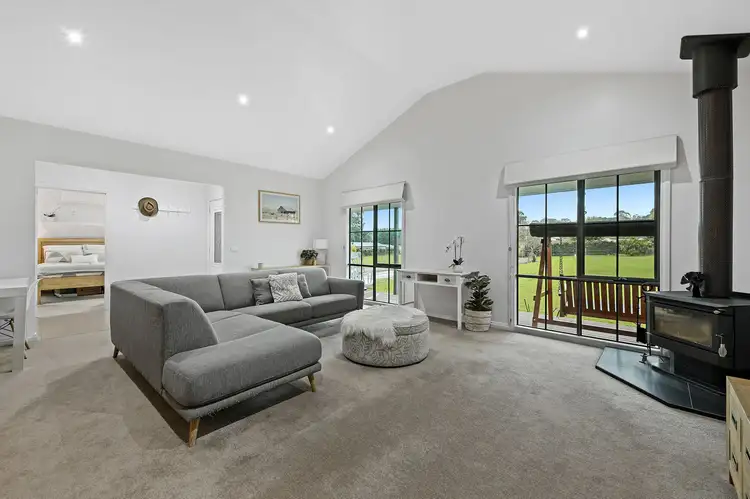 View more
View more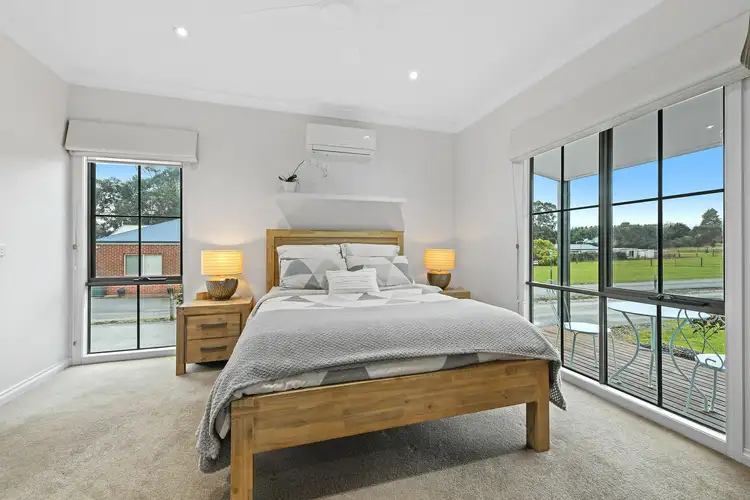 View more
View more
