Boasting not only electrifying views across the city to the sea, but a home that embraces them across every inch – 14 Coach-House Drive does it all with breathtaking brilliance. Packed with plenty of space to spread out and wrapped with a full suite of tools for the good life, all mere minutes from the CBD, it doesn't get more irresistible than this.
Exceptional design guarantees that outlook is at your eyeline, always, amplified further by high ceilings, panoramic windows, and a fully flowing floorplan. Whether it's watching cotton candy sunsets in summer or the storm clouds roll in during winter, it's a true all-seasons, all-occasions observation deck.
Dual connected lounges offer plenty of footprint for your clan, French doors uniting all zones seamlessly. From wall-to-wall windows of the living room, to the toasty gas heater and full wet bar of the family room, there's ample opportunity to set up exactly as you like.
Showcasing stone-look benchtops, induction cooktop and walk-in pantry, the kitchen delivers an intuitive workspace certain to please even the most fastidious MasterChef. Placement overlooking additional dining room with gas heather ensures the views are never interrupted, while also enabling easy flow for entertaining and effortless supervision of homework at the table.
Complete with walk-in robe and luxe ensuite, a main bedroom suite is a fully equipped parents retreat, as well as the box seat for the best views in the house thanks to bay window. Five additional bedrooms and three bathrooms are placed across two wings, creating a flawless framework to configure exactly as you need. Whether it's home offices, playrooms, teenagers' retreats, or multigeneration quarters, it's a floorplan equally capable of every option, and endlessly capable of growing with you.
From glittering fully tiled pool, to vast alfresco entertaining area, to full-size tennis court (30m x 15m), there's just as much scope for living large outdoors as there is in, taking you from first serve to quick dip to sunset cocktail in record time. Landscaped native gardens wrap the remainder of the 2,285sqm allotment with the ideal low-maintenance playground for the local birdlife.
Minutes to Magill Road precinct or Norton Summit for a variety of amenities, including the beloved Scenic Hotel for a long lunch or Magill Estate cellar door for the first taste of a new vintage. Magill School, the newly refurbished Norwood International High School, UniSA Magill Campus, and an abundance of private schooling choices are all in easy reach for a simple school run while it's only 20 minutes to the CBD for an easy commute.
All the grandeur of the Hollywood Hills, no passport required. Bliss.
More to love:
- 6.5kw solar panel system
- Daikin ducted reverse cycle air-conditioning throughout
- Secure double garage with remote Panelift entry, attic storage and interior pedestrian access
- Additional off-street parking
- Updated family bathroom and ensuite with floor-to-ceiling tiling, heated towel rails, walk-in rainfall showers with frameless screens, wall hung vanities with dual basins, and underfloor heating
- Two additional bathrooms, one with exterior access for streamlined post-swim rinses
- Two separate Rinnai instantaneous hot water systems
- In-ground, salt chlorinated, solar heated pool
- Full size re-surfaced tennis court 30m x 15m
- Electric gate with intercom system
- All windows double glazed with Rylock aluminum frames
- Separate laundry
- Security system
- Outdoor blinds to veranda
- Downlighting
- Garden shed
- Rainwater tanks
Specifications:
CT / 6271/882
Council / Adelaide Hills
Zoning / HN
Built / 1996
Land / 2285m2 (approx)
Council Rates / $3745.51pa
Emergency Services Levy / $257.90pa
SA Water / $285.26pq
Estimated rental assessment / $1,400 - $1,550 per week / Written rental assessment can be provided upon request
Nearby Schools / Magill School, Thorndon Park P.S, Norton Summit P.S, Norwood International H.S
Disclaimer: All information provided has been obtained from sources we believe to be accurate, however, we cannot guarantee the information is accurate and we accept no liability for any errors or omissions (including but not limited to a property's land size, floor plans and size, building age and condition). Interested parties should make their own enquiries and obtain their own legal and financial advice. Should this property be scheduled for auction, the Vendor's Statement may be inspected at any Harris Real Estate office for 3 consecutive business days immediately preceding the auction and at the auction for 30 minutes before it starts. RLA | 226409
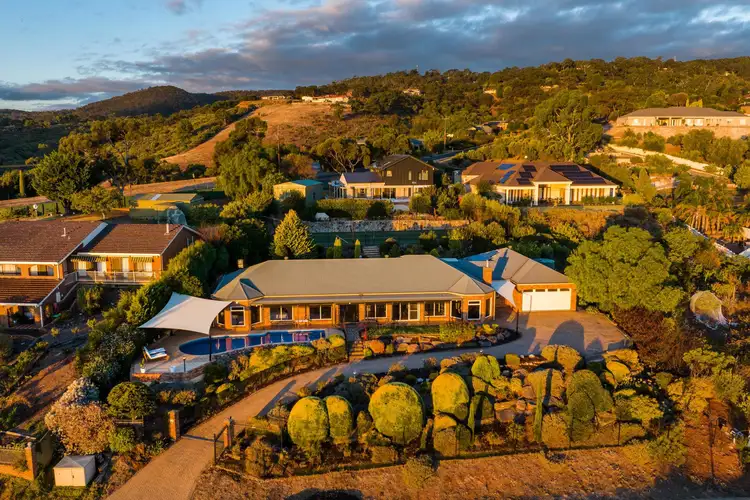
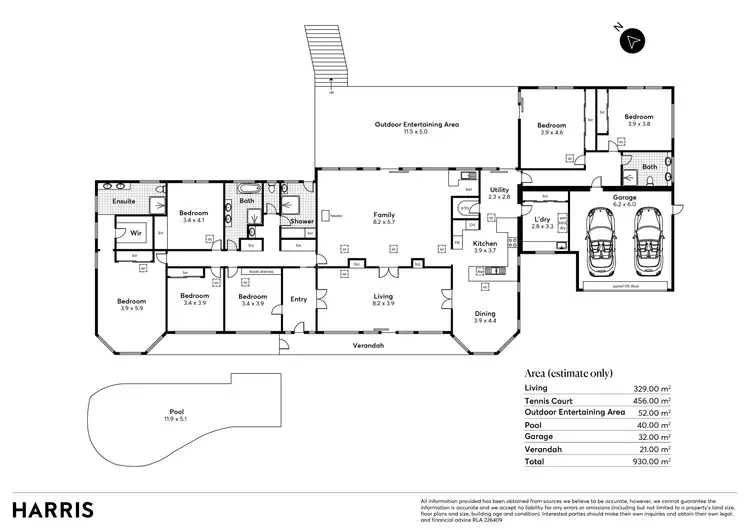

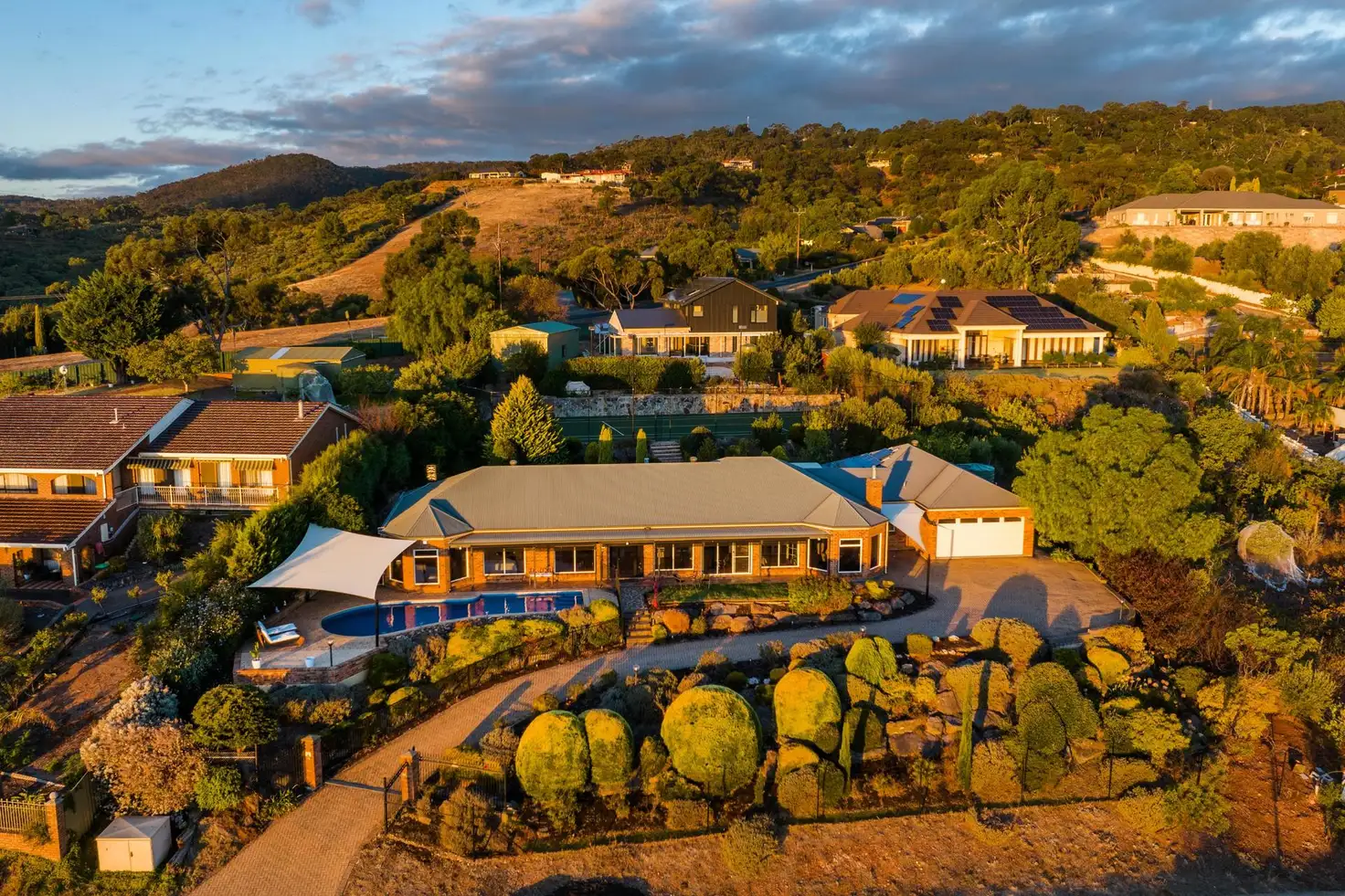




 View more
View more View more
View more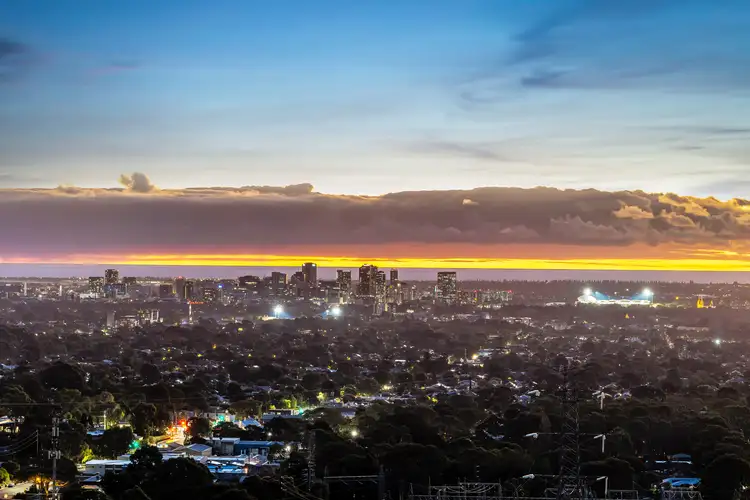 View more
View more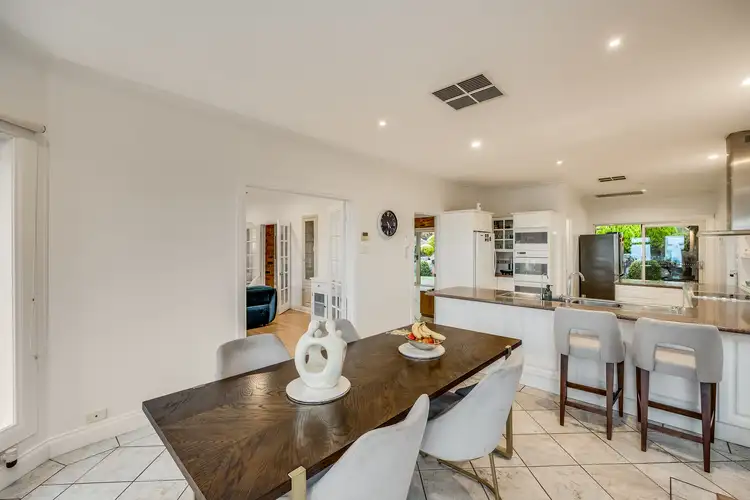 View more
View more
