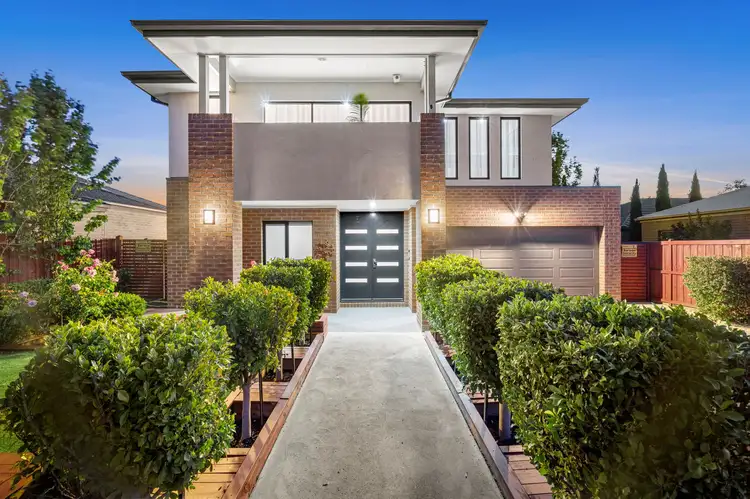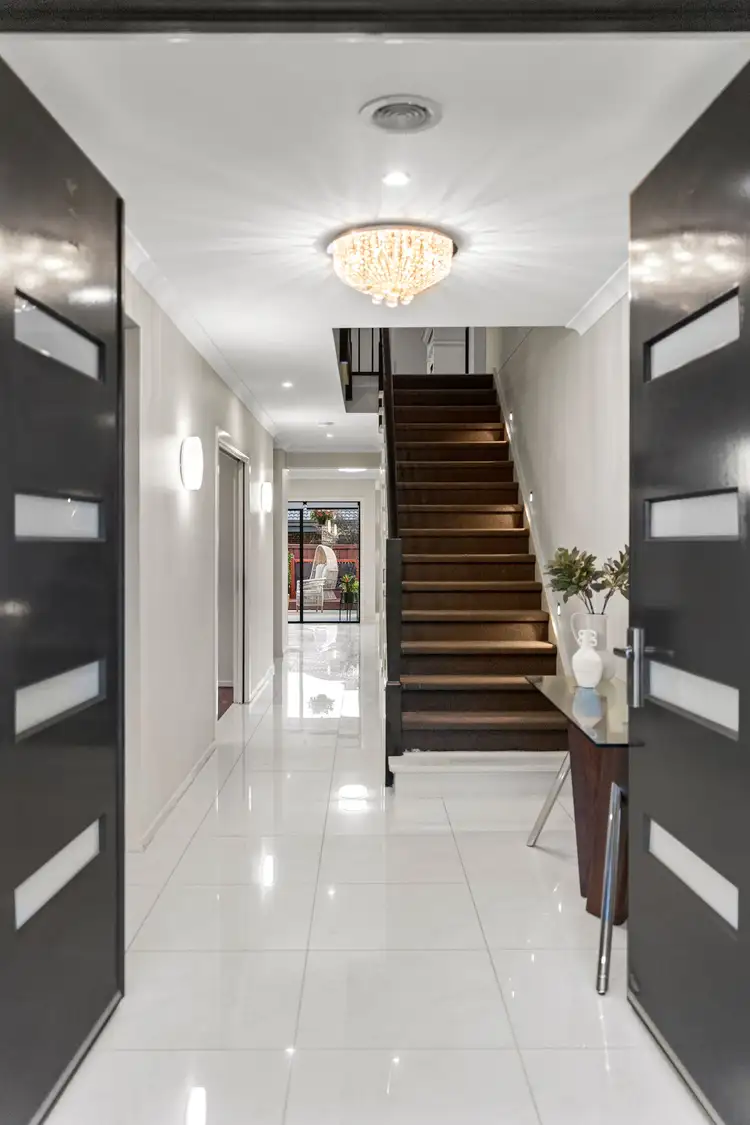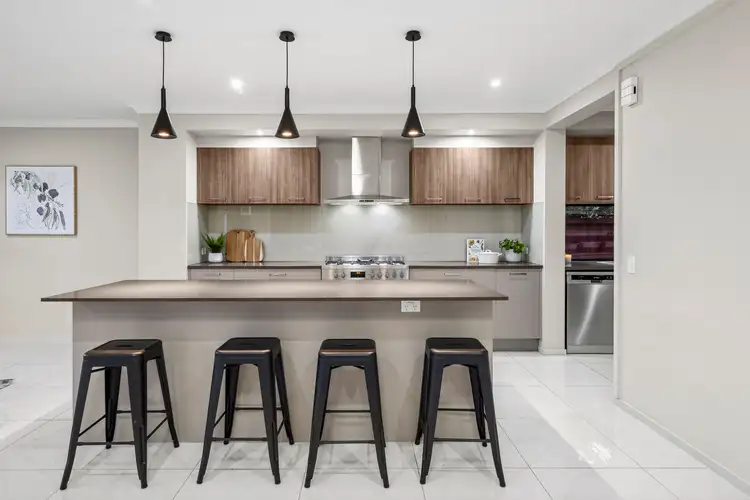Located in highly desired Mount Duneed, only moments from the Geelong Ring Road, this double story design boasts 4 large bedrooms and 4 generous living spaces. Set a huge 512 sqm of land, fully utilised with gardens, decking plus a large undercover entertaining area and relaxation zones. Energy efficient, this home also offers solar panels and some doubled glazed windows.
Upon entry through the double doors you will be instantly drawn to the tall ceilings and spacious internal dimensions. For those who love to entertain, you are spoiled with a large kitchen that flows seamlessly through to an additional butlers pantry. The Master suite is of grand proportions and will delight with a unique light filled dressing room, private balcony and ensuite.
Families will love the large open plan kitchen, living and dining overlooking the backyard. A theater room boasts its own direct outdoor access with private deck seating plus 2 additional living rooms complete the floorplan. There will surely be a space for everyone to work, rest and play and plenty of opportunity to convert the existing floor plan as desired in the future.
Downstairs
Kitchen: Fully equipped with a 900mm oven, cook top and range hood with glass splash back, overhead cabinetry and plenty of pot draws plus an in built spice rack cupboard, stone bench tops including a wide island bench with breakfast bar overhang, dishwasher and microwave inset, pendant lights
Butlers pantry: Stone bench top, double sink with window splash back, open pantry shelving, wide fridge space with plumbing, direct access to the garage
Open plan living: Direct access to a grand undercover alfresco, dining space, inbuilt TV unit in living room, overhead fan
Theater: Direct access to outside featuring outdoor seating, sliding cavity doors to close room from hallway, fan
Front Living: Front facing with fan
Powder room: Toilet, vanity with sink and mirror, wall tiles
Store rooms: Under stair storage and additional Walk in linen/mud room/store
Upstairs
Rumpus/Living: Wooden stairs with carpet leads to a centrally located living room with fan, linen press
Master bedroom suite: Expansive room with private balcony, dressing room with hanging space and sliding mirror wardrobe, sheer curtains, niche just outside bedroom door
Ensuite: Wide shower with rain shower head and handheld shower head, shower niche, separate toilet, double vanity, ceiling heater
Bedroom 2 and 3: Mirrored built in robes’s, fans and sheer curtains
Bedroom 4: Walk in robe, fan and sheer curtains
Main bathroom: Freestanding bath, shower with niche, vanity with mirror, separate toilet
Mod Cons: Solar 6.6kw still under warranty, double car garage with access through butlers pantry, down lights, ceiling fans, ducted heating, dimmer light switches, connected Barwon security system, full landscaping, decking, large undercover concrete pad alfresco, powder room, raised ceilings to 2550 on both levels, upgraded tiles downstairs and wood laminate floorboards upstairs, fridge plumbing
Outside: Decking, established landscaped gardens, large undercover entertaining, wide driveway
Location: Nearby Geelong Ring Road, Mirripoa Primary School, 9 Grams Cafe and adventure playground, Waurn Ponds Shopping, Deakin University, Armstrong Creek Town Centre, 15 minutes to Torquay or Geelong CBD








 View more
View more View more
View more View more
View more View more
View more
