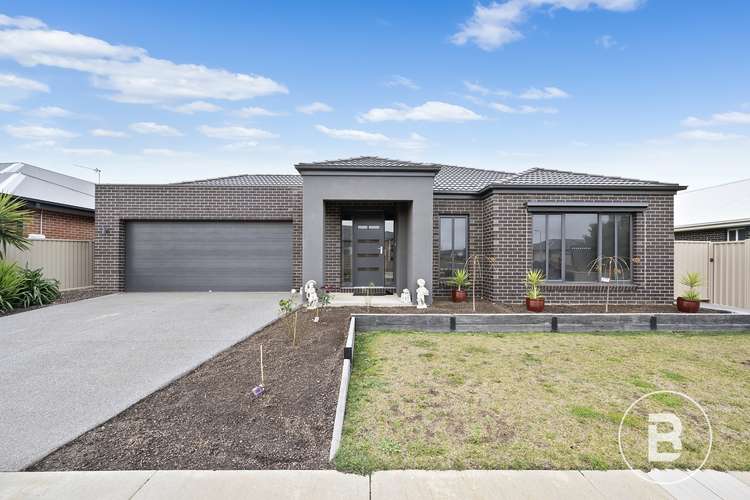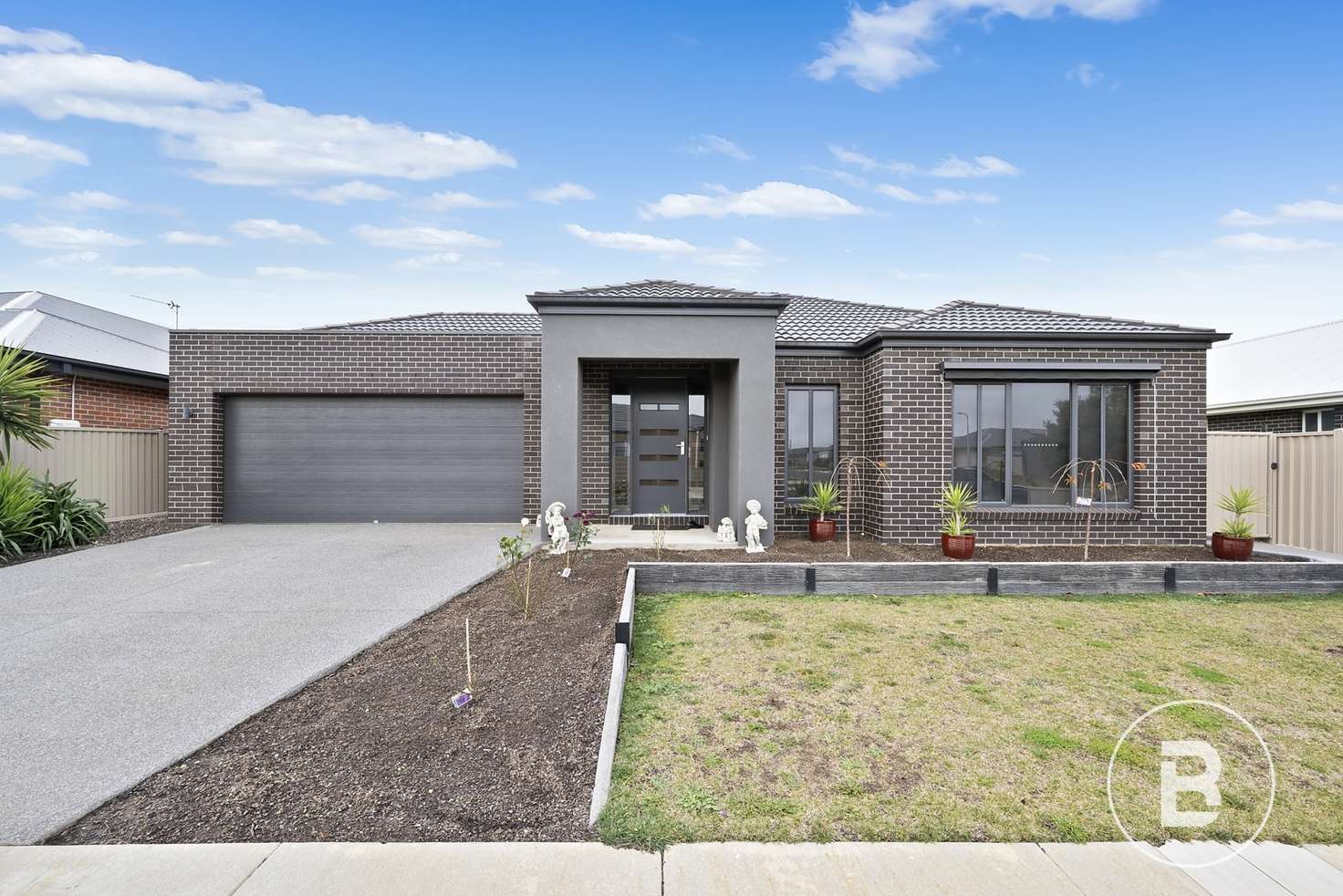$740,000 - $770,000
4 Bed • 2 Bath • 2 Car • 719m²
New








14 Continuance Way, Delacombe VIC 3356
$740,000 - $770,000
Home loan calculator
The monthly estimated repayment is calculated based on:
Listed display price: the price that the agent(s) want displayed on their listed property. If a range, the lowest value will be ultised
Suburb median listed price: the middle value of listed prices for all listings currently for sale in that same suburb
National median listed price: the middle value of listed prices for all listings currently for sale nationally
Note: The median price is just a guide and may not reflect the value of this property.
What's around Continuance Way
House description
“LUXURIOUS FAMILY HOME IN DELACOMBE”
Nestled in the rapidly expanding Delacombe area, this stunning family home is situated on a generous approximately 719m2 allotment. Conveniently located within close proximity to childcare facilities, primary and secondary schools, supermarkets, shops and with the Delacombe Town Centre and Banyule Yaluk Reserve just a stone's throw away, this property offers an ideal place to call home. Upon arrival, you'll be enchanted by the elegant dark brick veneer with rendered accents, a well-maintained lawn area, a low-maintenance garden and a double lock-up garage with rear roller door access. As you step inside, you'll be greeted by hardwood timber flooring, 2.4m doors, and shuttered windows providing a glimpse into the style and convenience that further awaits inside. The front appointed master suite is both spacious and inviting, featuring a his and hers walk-in robe and an ensuite complete with a generous shower, double vanity, bath and a separate WC. The home has a total of four bedrooms, two of which are equipped with built-in robes, while the third boasts a walk-in robe. The open plan kitchen is bathed in natural light, creating a serene atmosphere for family gatherings. Large glass sliding doors provide a seamless connection to the alfresco area and there is a separate spacious lounge room for relaxation. The kitchen itself boasts a 900mm gas oven/stove, an expansive island breakfast bench, a double sink, a dishwasher and a designated space for a microwave. Completing this culinary haven is a butler's pantry, offering an additional sink, ample bench and cupboard space and a designated area for a refrigerator. The family bathroom features a walk-in shower, single vanity and a bath, with an additional powder room with a toilet and single vanity, catering to the needs of guests. In the laundry, you'll find a single sink, ample bench space, and designated areas for a washer and dryer, along with overhead cupboards for storage. To ensure year-round comfort, the home is equipped with gas central heating and three air conditioners throughout. Stepping out into the enclosed tiled alfresco area, you'll discover the fully fenced pool area, a pool shed, and garden sheds, creating the perfect setting for entertaining guests and for the whole family to enjoy. This one has to be seen to be appreciated, be quick to schedule in your inspection as this one is sure to be popular.
TH0105
Land details
Documents
What's around Continuance Way
Inspection times
 View more
View more View more
View more View more
View more View more
View moreContact the real estate agent

Lachlan Sylvia
Ballarat Real Estate
Send an enquiry

Nearby schools in and around Delacombe, VIC
Top reviews by locals of Delacombe, VIC 3356
Discover what it's like to live in Delacombe before you inspect or move.
Discussions in Delacombe, VIC
Wondering what the latest hot topics are in Delacombe, Victoria?
Similar Houses for sale in Delacombe, VIC 3356
Properties for sale in nearby suburbs
- 4
- 2
- 2
- 719m²