#soldbymcreynolds $1,020,000
Tucked away in a lovely cul-de-sac location just a short stroll from the light rail!
Cherished and enjoyed by the current long term owner is this spacious much loved privately built three-bedroom home that has been extended to create plenty of room for the growing family with the addition of another living area plus a second shower and toilet making life easy. From the moment you arrive you can see how much love and attention has been given to this well presented home with its lovely street appeal making an instant impression.
Warm and inviting upon entering this well cared for home with some of its original features is ideal for those looking for convenience, space and a wonderful inner north lifestyle choice with the opportunity to add your touches if desired. To the front of the home is the lovely formal living area, from here we move through into the expansive family and dining area that in overlooked by the updated kitchen that boasts an as new dishwasher and stove plus a huge walk-in pantry.
Other excellent features include ducted electric reverse cycle heating and cooling, a security system, huge laundry, built-in robes to all the bedrooms (two of the bedrooms are massive), solar panels and water tanks with a pump totalling 5000 litres. To the back is the delightful private rear yard, outdoor patio and huge double brick garage with auto door, there is also a separate adjoining room and covered outdoor area which offers multiple uses whether it be for a teenager's retreat, home office or hobby room.
Walk to the local thriving shopping centre, cafes, pre-school, primary schools, Dickson College, the Catholic University, ovals, nature reserves, parkland and the farmers market (held at Epic each Saturday morning). You are only minutes from the CBD, Universities and sporting facilities. Come and discover the delights of Watson and its wonderful community spirit, you will be pleased you did.
features:
.extended three bedroom home positioned at the top of a delightful cul-de-sac
.light rail almost at your doorstep
.impressive street presence
.separate spacious formal and informal living areas
.kitchen features an as new dishwasher and stove plus a large walk-in pantry
.warm, light and inviting
.ducted electric reverse cycle heating and cooling
.main bathroom plus a separate second shower and second toilet
.huge laundry
.all bedrooms with built-in robes (two bedrooms are huge)
.large front and rear patios
.fabulous huge double brick garage with remote control door
.separate multi-purpose room and covered area joining the garage
.solar panels
.three phase power to the garage
.water tanks and a pump (5000 litres in total)
.excellent colourbond fencing and enclosed rear yard
.across from EPIC and the farmer's markets
.walk to Mount Majura nature reserve plus the off leash dog area
.within walking distance of the wonderful local shops, cafes, excellent schools, Nipperville day care and close to all public transport
.easy drive to the CBD and sporting facilities
EER: 3
Land value: $496,000
Rates: $3,440 approx. per annum
Land Size: 768m2 approx.
Residence: 166m2 approx.
Garage: 61m2 approx.
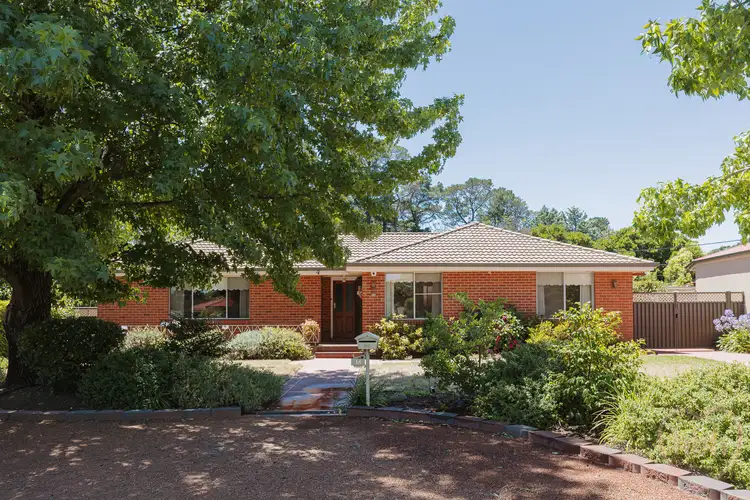
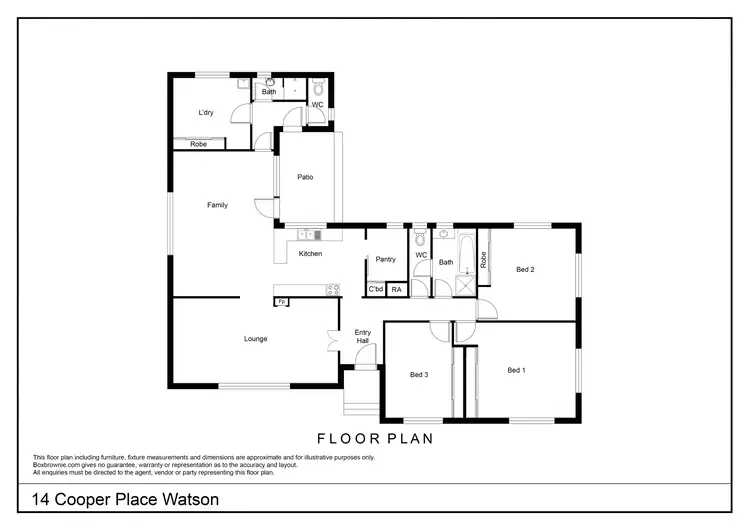
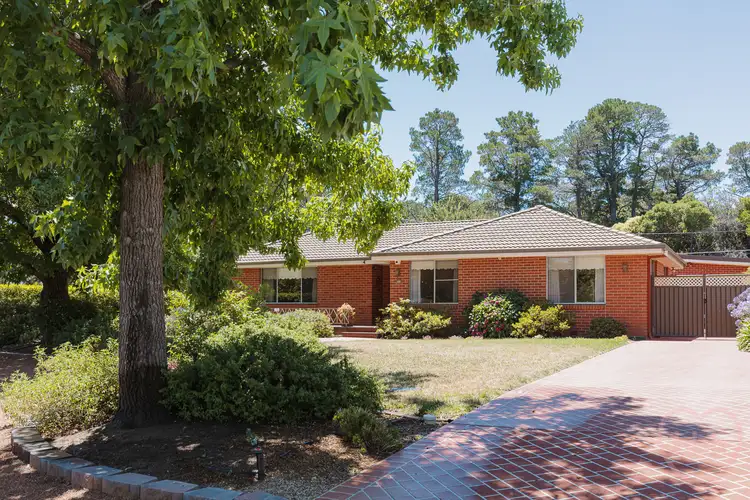
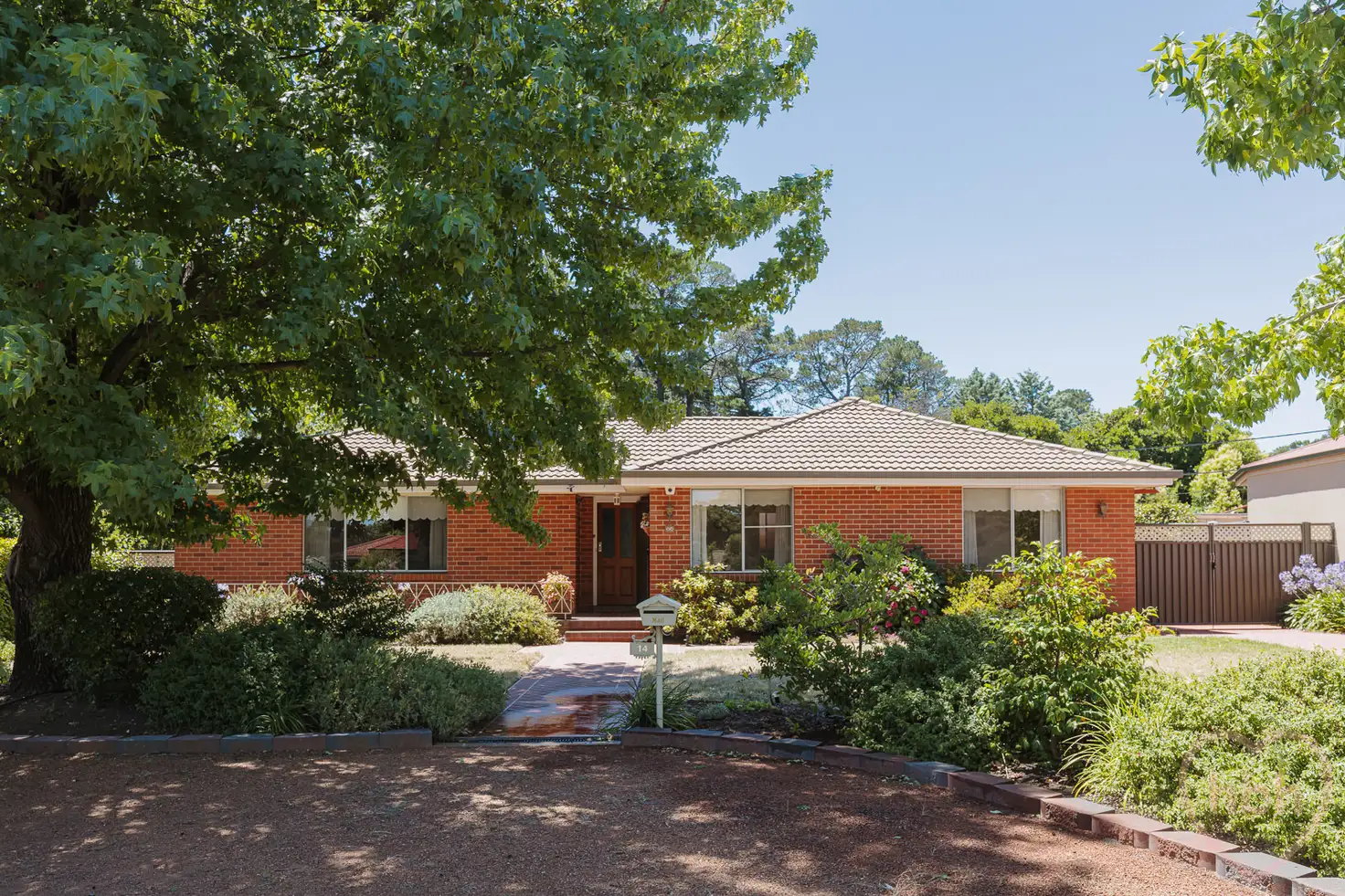


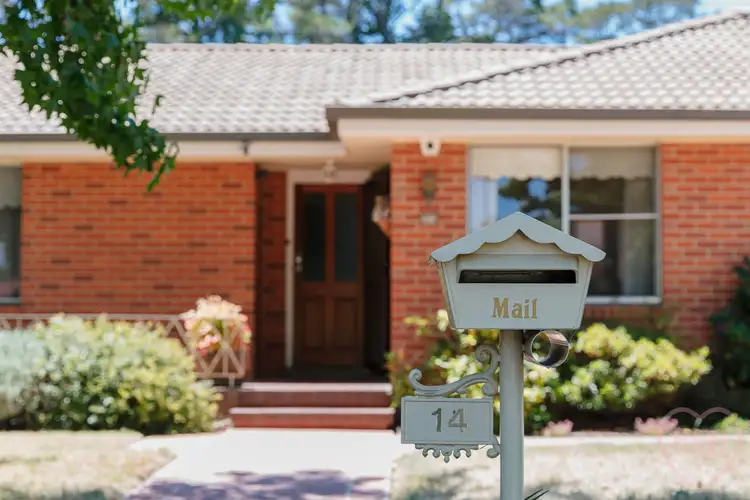
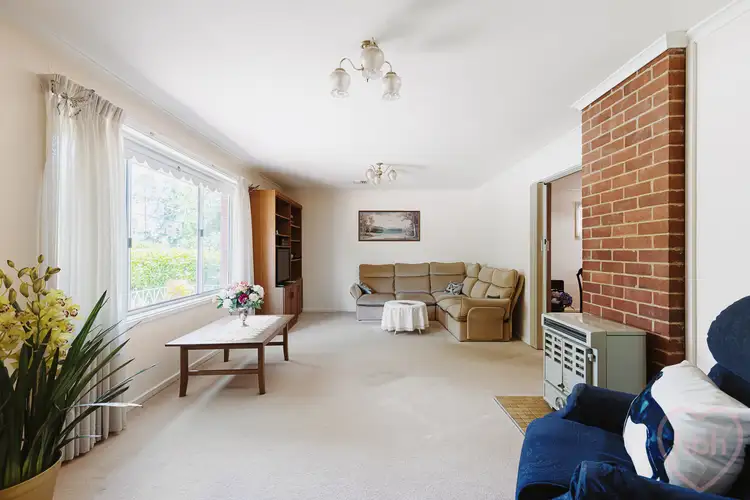
 View more
View more View more
View more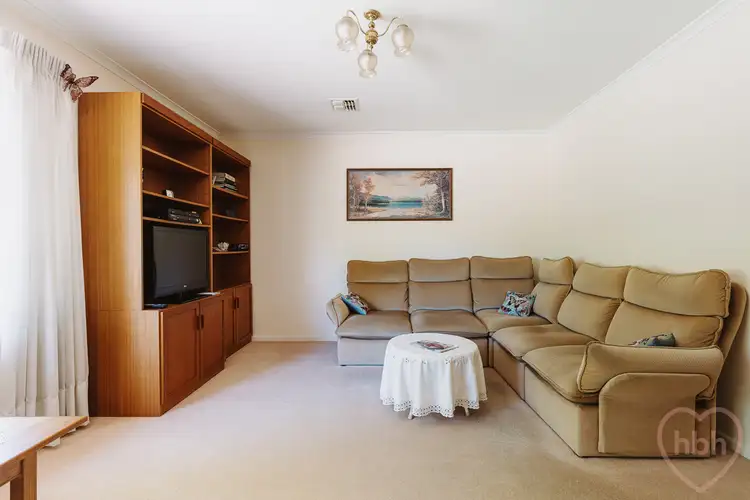 View more
View more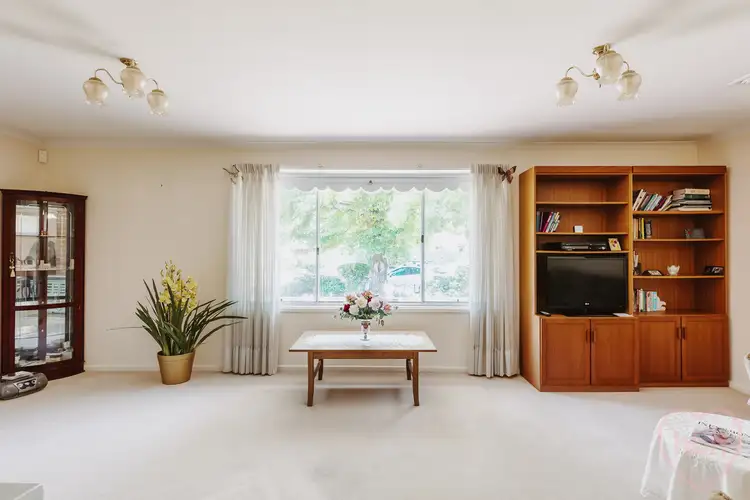 View more
View more
