Government directions require all open home attendees to be fully vaccinated. If you are fully vaccinated you are welcome to attend one of the advertised open for inspection times, where proof of vaccination is required prior to entry. If you are not fully vaccinated and would like to view this home please contact our team to organise a private inspection. We thank you for assisting us as we implement directions from the Victorian government.
Embracing prime convenience on Berwick's desirable northside, this beautiful family home is charming, comfortable and sure to impress. Packed with potential for nesters, investors and renovators, 14 Coowarra Way makes everyday life effortless.
Behind the flourishing front yard and red-brick façade, the light-filled layout introduces a welcoming family/living room with a cosy wood-burner fireplace, flowing into the relaxed dining area and chef-ready kitchen.
Completing this serene sanctuary, the master showcases a walk-in robe and dual access to the family bathroom, while the two remaining bedrooms benefit from mirrored built-ins.
Outside, the expansive backyard features a sun-drenched patio for effortless summer entertaining, a child-friendly lawn, and a brilliant garden studio that makes a great home office, gym, cubby house or guest space.
Boosting appeal, highlights include ducted heating and AC, LED downlights, large windows and a secure single garage.
Making day-to-day life a breeze, Timbarra P9 College sits within a short walk, alongside Parkhill Plaza Shopping Centre and picturesque parks. You're also just moments from Westfield Fountain Gate, Narre Warren Station, Wilson Botanic Park, Berwick Village and the Monash Freeway.
An outstanding all-rounder on a sizeable block, this is a no-brainer. Let's talk today!
Property specifications
• Charming family home on 567m2 approx.
• Beautifully landscaped gardens
• Two light-filled living zones
• Wood-burner fireplace to family
• Terracotta-style tiles and AC to dining area
• Wraparound kitchen with electric oven, gas cooktop and plentiful storage
• Master bedroom with walk-in robe
• Two additional bedrooms with mirrored built-in robes
• Family bathroom with bath, shower, separate WC, heat lamp and dual access
• Laundry with storage
• Ducted heating, LED downlights, plush carpets to living and bedrooms, large windows and curtains
• Large patio and split-level backyard with pergola and palm tree
• Garden studio with LED downlights, venetian blinds, hardwood flooring and VJ walls/ceiling
• Single garage with rear roller access
• Walk to local school, shopping centre, bus stops and parks
• Moments from Westfield, train station and major roads
• Move-in ready with excellent rentability and renovation potential
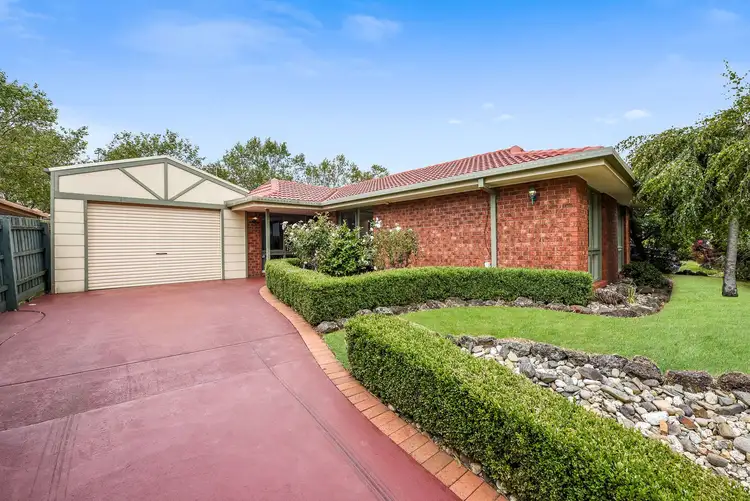
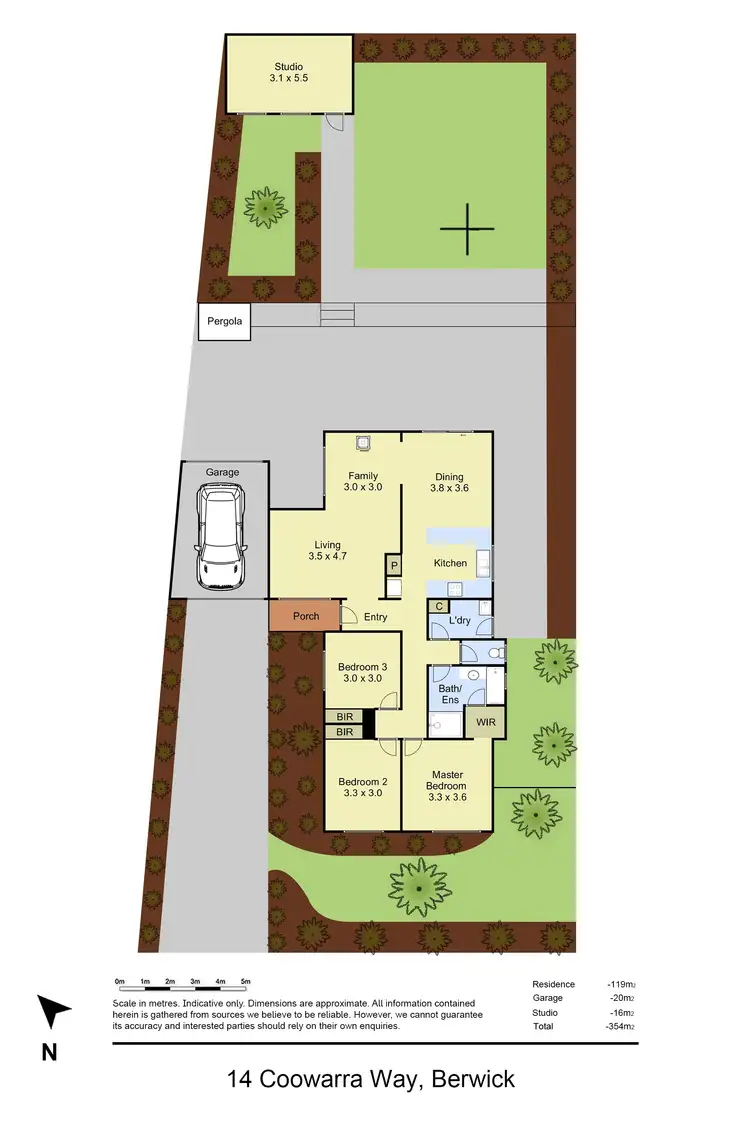
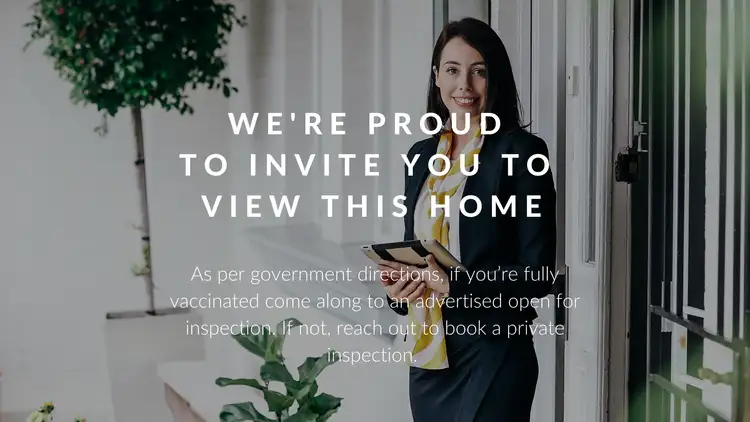
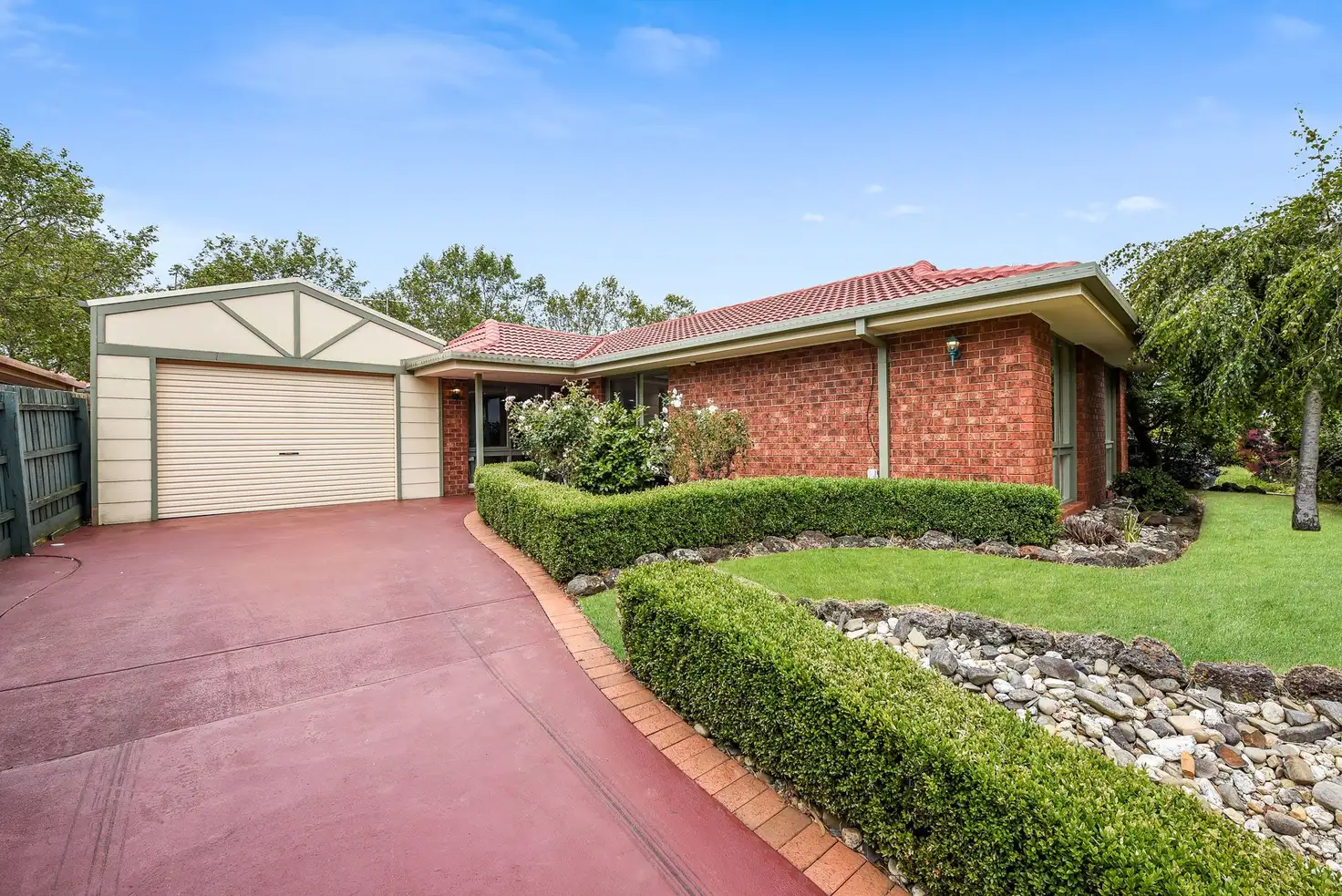


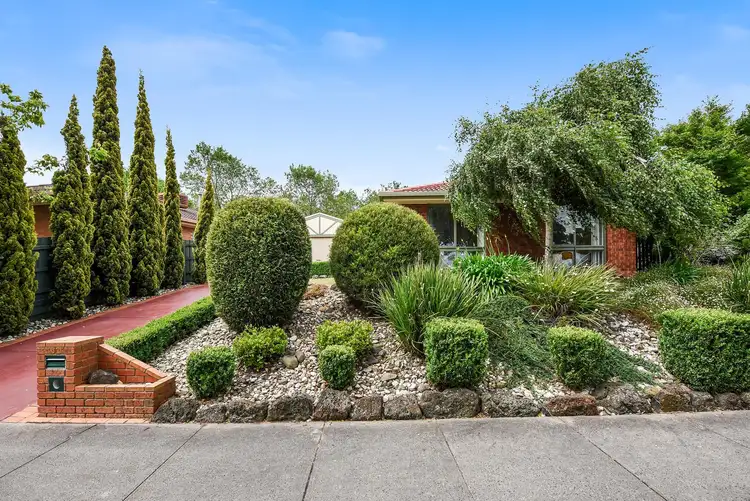
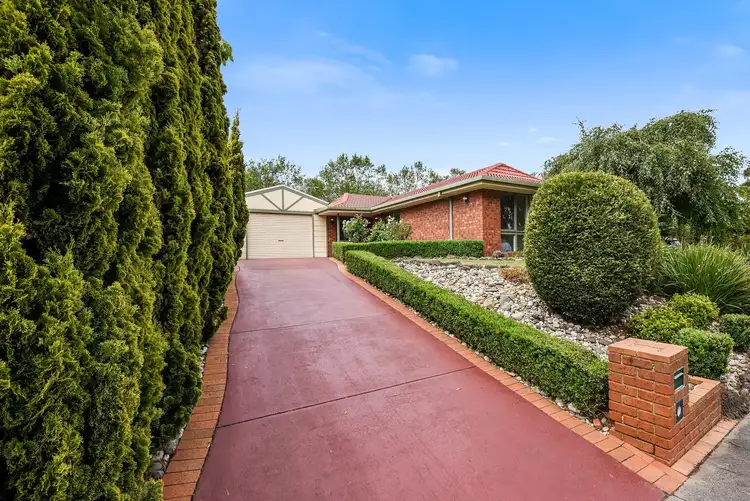
 View more
View more View more
View more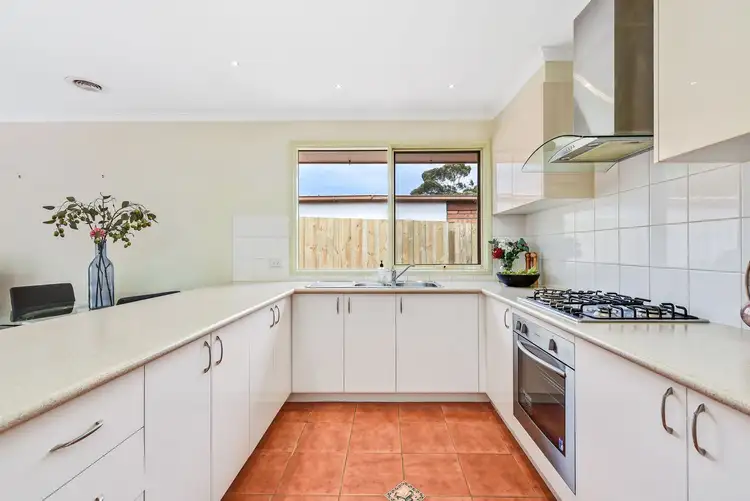 View more
View more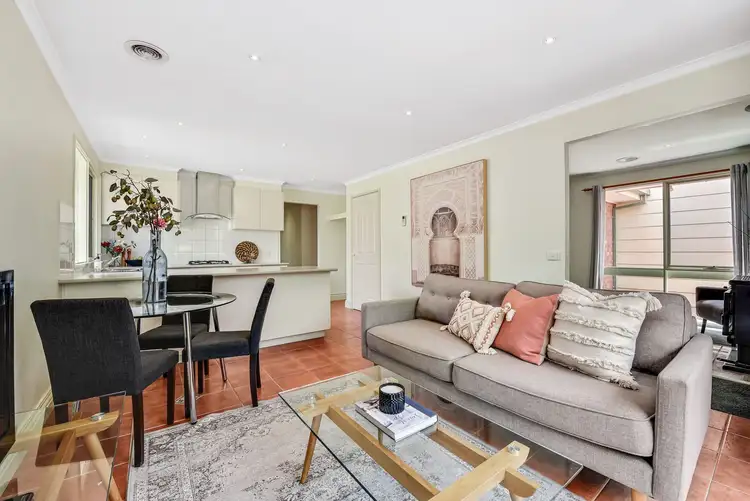 View more
View more
