Commanding elevated district views, this impeccably maintained tri-level home boasts a spacious, light-filled layout designed for family living. Situated on a generous 689.2sqm block, the property offers wide side access through a high-bay tandem carport, leading to a level, grassed backyard. At the heart of the home, the open-plan living, kitchen, and dining area features striking raked ceilings and flows effortlessly onto the rear deck. The entry-level/middle floor accommodates the bedrooms and beautifully renovated bathrooms, while the ground floor offers a versatile multipurpose area complete with a bar and expansive second living space. Outside, the expansive backyard offers endless possibilities-whether you envision adding a shed, installing a pool, or simply enjoying the open space as is. Privately set behind an established front garden and opposite peaceful council parkland, this home sits in a family-friendly neighborhood, close to quality schools, childcare facilities, and just 10 minutes from Windsor.
Entrance floor
• Cypress pine floorboards and carpet in bedrooms, plantation shutters, ceiling fans in bedrooms
• Master bedroom with dual built-in wardrobes and a renovated ensuite
• Two additional bedrooms, both with built in wardrobes
• Renovated main bathroom with floor to ceiling tiling and deep bath
Top floor
• Exposed timber beam raked ceilings, split system air conditioning
• Separate living and dining areas
• Updated kitchen with electric cooking appliances, dishwasher and pantry
• Full length undercover deck with backyard and district views, staircase to backyard
Ground floor
• Internal staircase at entry, open plan bar/living area
• Access to under house storage/workshop space
• Laundry and additional toilet
• Undercover entertaining area
External
• Wide side access via a tandem carport, concrete driveway
• Landscaped front garden
• Level grassed backyard, garden shed
• 689.2sqm
All information about the property has been provided to Ray White by third parties. Ray White has not verified the information and does not warrant its accuracy or completeness. Parties should make and rely on their own enquiries in relation to the property.
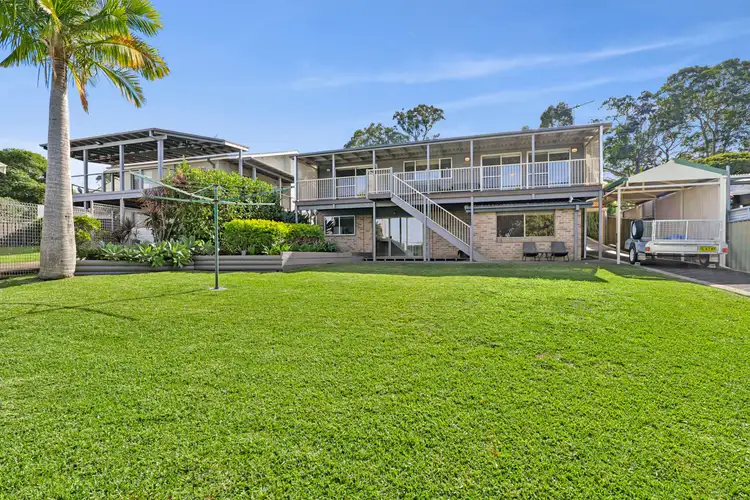
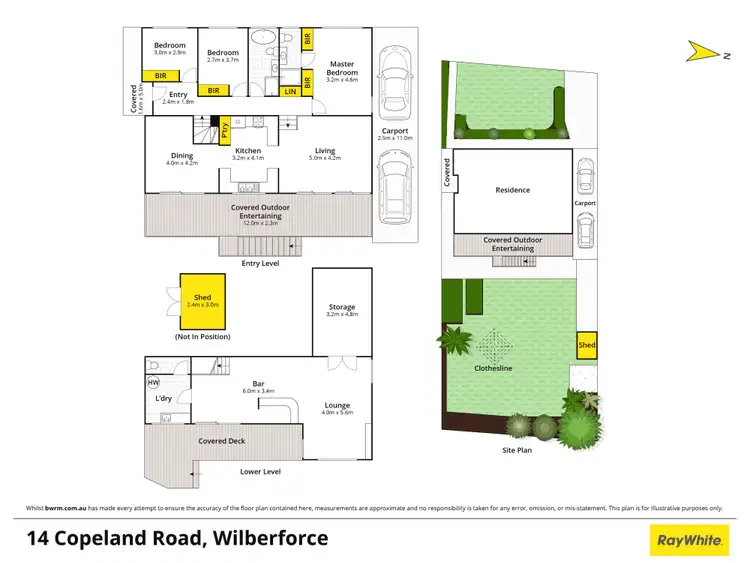
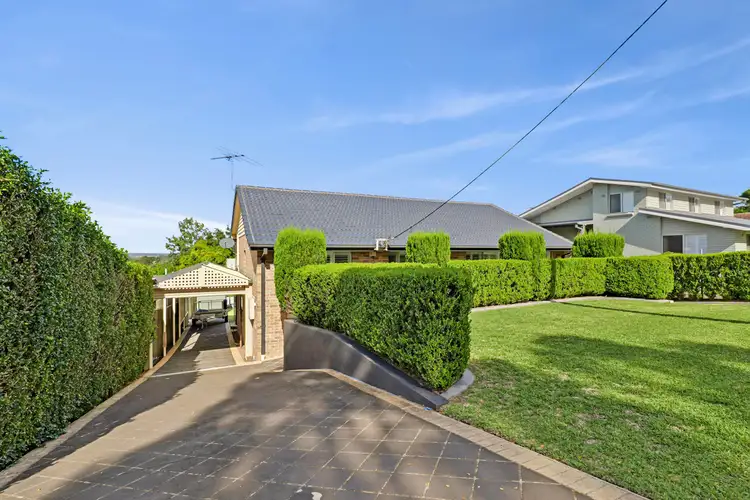
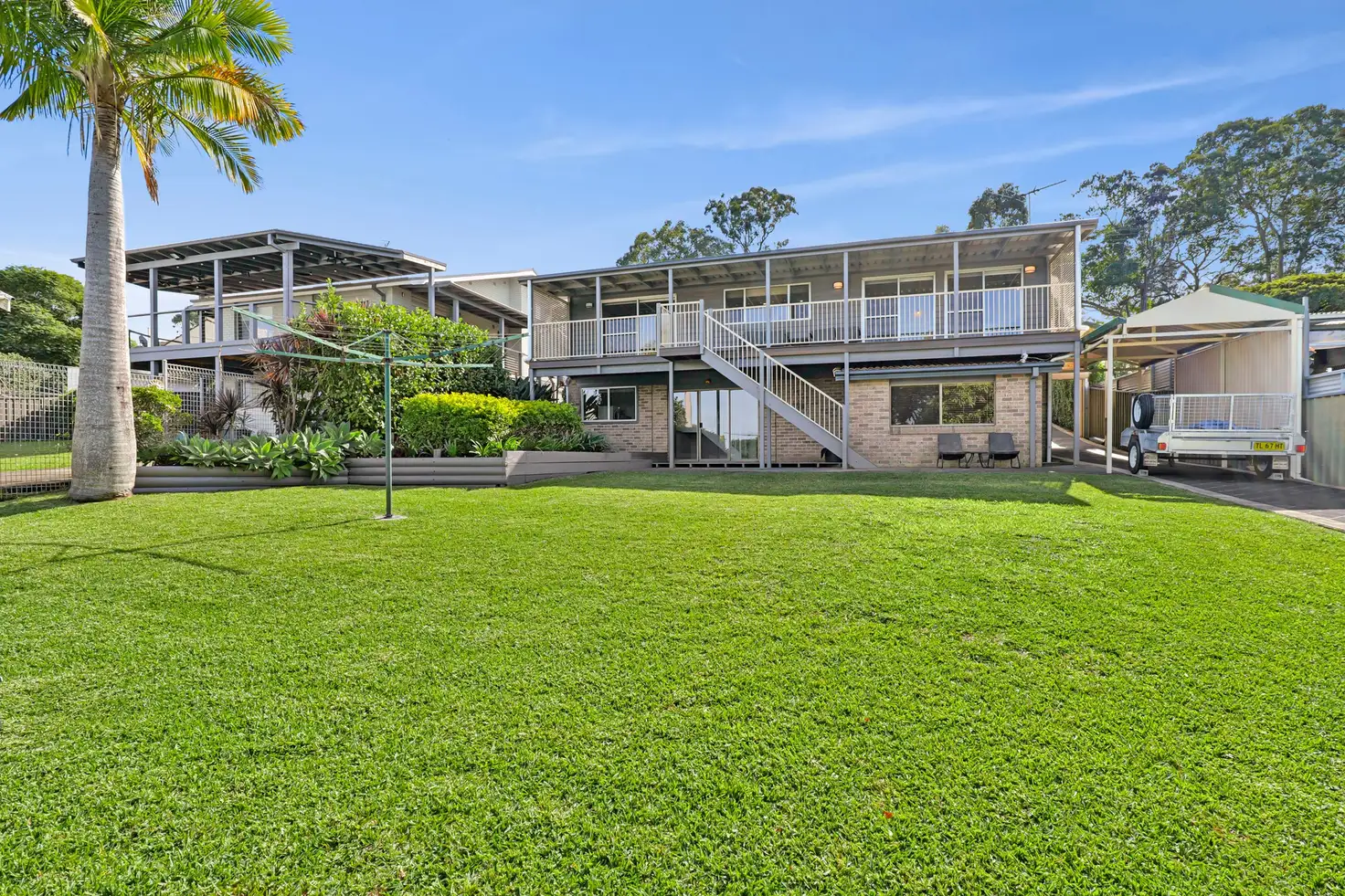


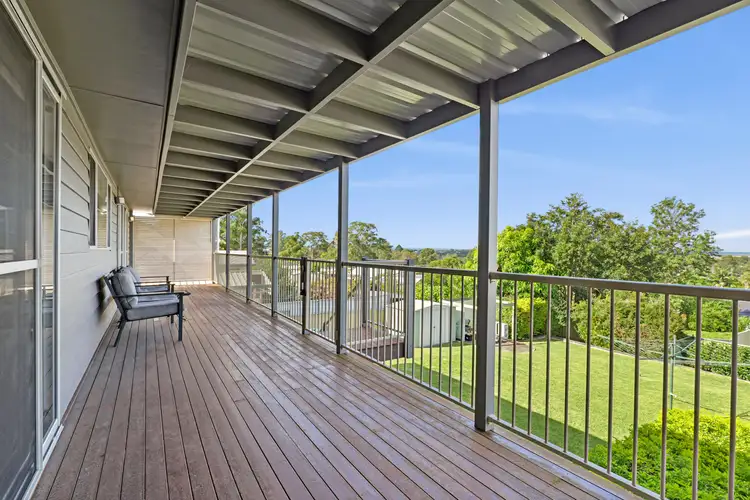

 View more
View more View more
View more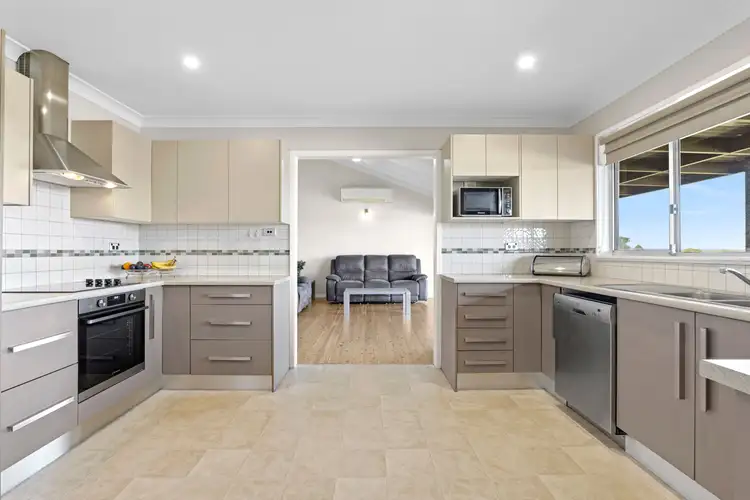 View more
View more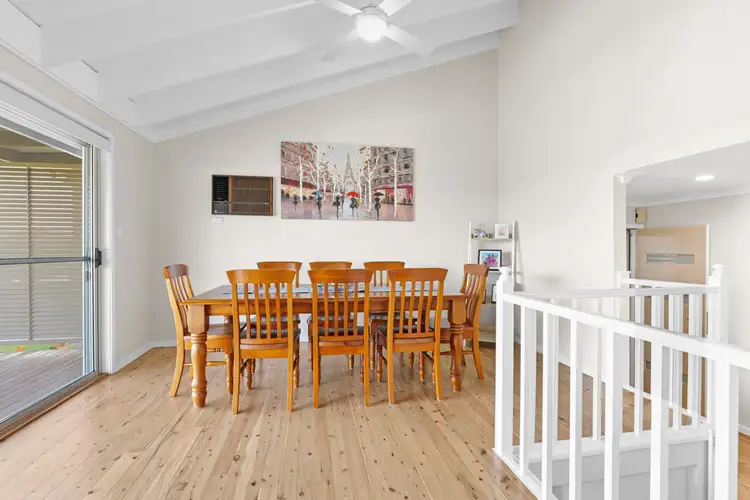 View more
View more
