“UNIQUENESS WITH ALL THE FEATURES AND LOCATION”
Class and quality is what is showcased all throughout this prestige family home. This is one of a kind with custom timber features, high specs, multiple entertaining areas and room for all the toys. The front elevation is impressive, with exposed aggregate features, stone cladding and timber decking, welcoming you into the huge 4 bedroom 2 bathroom home. The front wing comprises of complete custom office, sunken step down home theatre and king size bedroom, ensuite with abundant timber themes.
The central everyday areas have plenty of natural light with views out to the alfresco and lovely outdoor yard with visibility to the games room and kids activity room. All the bedrooms can be zoned with beautiful timber glass panel double doors and the extra kids activity could become a second living area for the blended family.
Outside is another world with well developed green gardens and lawn, the kids cubby house, raised decked area, and room for pets and more kids activities. The rear shed has generous storage, lighting and three phase power, while the garage has drive through access and more importantly side under cover parking with secure gates for boats, caravans, trailers etc
All of this, while being literally mins walk to the popular Swan Valley Anglican private school, Aveley shops, medical and cafes. A quality home on a quality street in the favourable pocket of Aveley south.
PREMIUM FEATURES
-prestige design and elevation
-secure side access with undercover parking for boat, caravan etc
-loads of custom door/window timber features
-high ceilings all through living areas and entertaining
-shadowline feature ceilings in high ceiling areas
-ducted Heating Air Conditioning
-ducted Evaporative air conditioning
-tiled flooring through entry, passes and living areas
-timber skirting all throughout home
-security screens on living, bedroom windows
-step down sunken theatre with built in cabinet
-mins walk to Swan Valley Anglican private school
-mins walk to Aveley shops, cafes and medical
ELEVATION
-class and quality with timber finishings
-triple width paved driveway
-cedar lined tall gate to side access
-double remote sectional garage door with extra height
-rendered walls wit timber decking entry
-stone cladded retainer wall feature
-established gardens and lawn fully reticulated
-timber window frames across front
-enclosed double portico entry
-double frosted glass solid timber doors entry
ENTRY
-double entry through solid timber doors
-tiled entry with skirting
-high ceilings with shadow line edging
-downlights
-wide passage to showcase wall art
STUDY
-custom built in cabinets and full desk tops
-drawers and cupboards for storage
-twin chair bays
-power, ph, data points
-lovely natural light with timber windows and blinds
MASTER BEDROOM
-kingsize room
-timber frame windows with awning windows
-timber blinds
-downlights with dimmer
-walk in robe with wall mirror
ENSUITE
-separate toilet
-glass frame shower
-timber vanity top with ceramic basin
-wall mirror cabinet for extra storage
-sliding frosted glass window with security screen
-heat light
-ducted heating into bathroom
HOME THEATRE
-step down sunken theatre
-high ceilings with shadow line edging
-glass frosted window feature
-built in cabinet for home theatre components
-wall lighting
-ducted cabling in wall for wall mounted screens
KITCHEN
-huge breakfast bar can seat six stools
-Westinghouse dishwasher included
-Westinghouse 600mm electric oven
-Westinghouse 900mm gas 4 burner stove
-900mm Westinghouse electric range hood
-appliance corner with power
-plenty of cupboard storage
-phone/data point on bench
-built in pantry
-overlooks dining and alfresco
-door to laundry
LIVING
-extra height timber door and frame into living from front wing
-stone cladding wall feature for optional fire place
-gas bayonet point for optional gas heating
-glass panel timber double doors to bedroom wing
-extra height ceilings with tiled flooring
-frosted glass window feature to home theatre
-double glass timber doors to games room
DINING
-brand new vertical blinds
-full height windows and glass sliding doors to alfresco
-huge dining area to accocmodte any finishings
-security screen on sliding window
GAMES ROOM
-sliding door to alfresco
-extra height ceilings
-double timber glass doors to dining area
ACTIVITY ROOM
-off passageway to bedrooms
-great kids zone, extra living area
-carpeted and skirting
-sliding window with timber blinds
-plynth wall with timber ledge
BEDROOM 2
-queen size bedroom
-built in robe
-security screen on window
-timber blinds with curtains
BEDROOM 3
-queen size bedroom
-built in robe with extra width
-security screen on window
-timber blinds with curtains
BEDROOM 4
-queen size bedroom
-built in robe with extra width
-security screen on window
-timber blinds with curtains
BATHROOM
-timber top vanity with triple cupboard storage
-glass frame shower
-bath with tiled hob
-heat light
SEPARATE TOILET
LINEN STORAGE OFF PASSAGE
LAUNDRY
-shoppers access to garage with pet flap
-glass sliding door to rear yard
-full built in storage cupboards with fridge and dryer recess
-trough with bench top and cupboard storage
GARAGE
-extra width allows storage
-drive through roller door to rear
-built in timber shelving included for storage
-extra floor lighting
ALFRESCO
-aggregate feature
-downlights with Bose speakers included
-outdoor power outlets
-gas mains connection for barbeque
YARD
-limestone retained wall feature with fish pond
-elevated kis cubby house with solar lighting
-exposed aggregate paths and parking bay
-enclosed pitched roof over side parking
-room for boat, caravan etc
-roller door to garage
-twin shade sails for afternoon sun protection
-raised timber decking to Spa area
-anchored umbrella included
-wall decking feature
-generous lawn area for kids activities or pets
-approx 3m x 4m garden shed
-shed has lighting and three phase power with sub board
-twin rainwater tanks catching water from shed
-timber gate zoning side access
EXTRAS
-ducted Evaporative Air Conditioning
-ducted Heating Air Conditioning
-Gas storage hot water system
-Foxtel connected
-E-wire / Fusenet cable connection
-fully reticulated lawns and gardens
-north / south favourable orientation of home
SIZE
240sqm Living
315sqm House Total
682sqm Block

Air Conditioning

Broadband
Broadband, Dining, Entrance Hall, Family, Gas Connected, Gas Passes, Games, Insulation, Kitchen
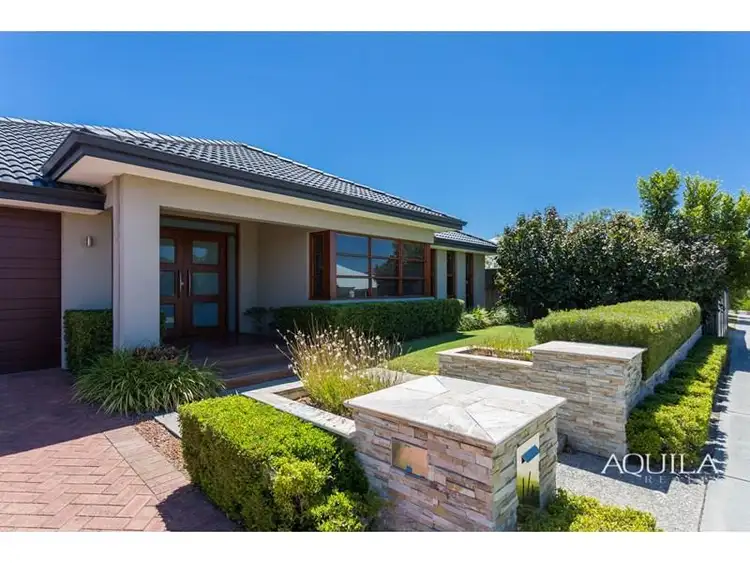
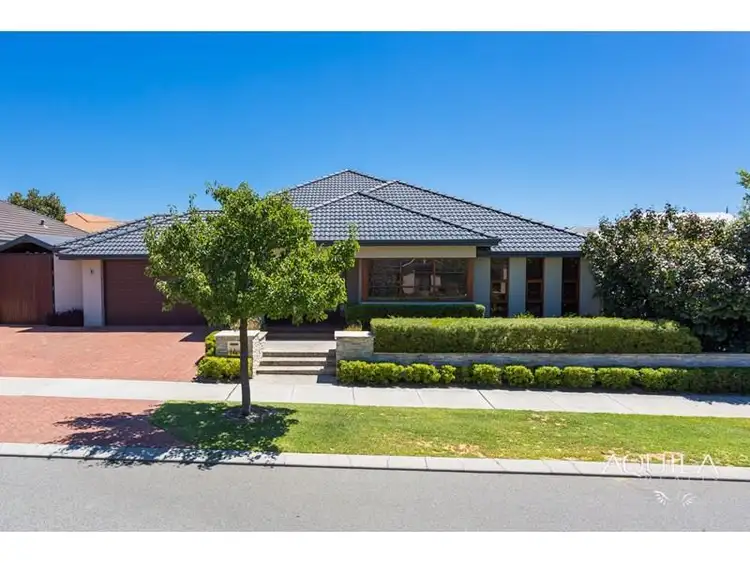
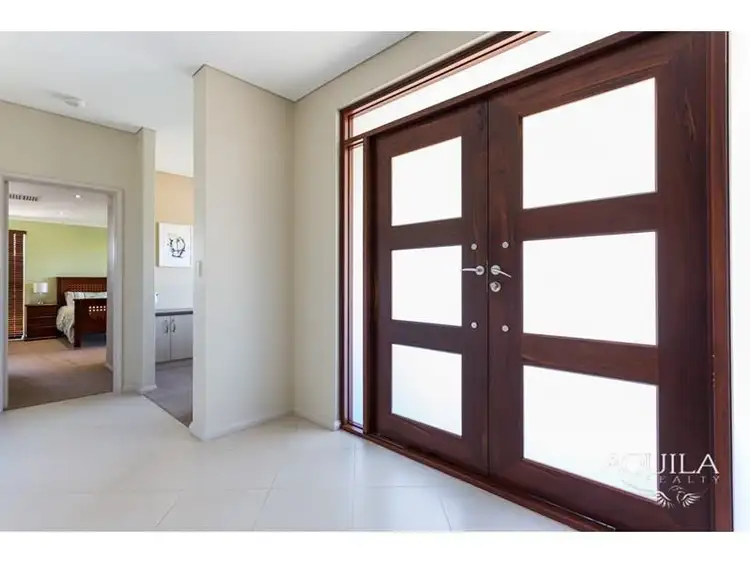
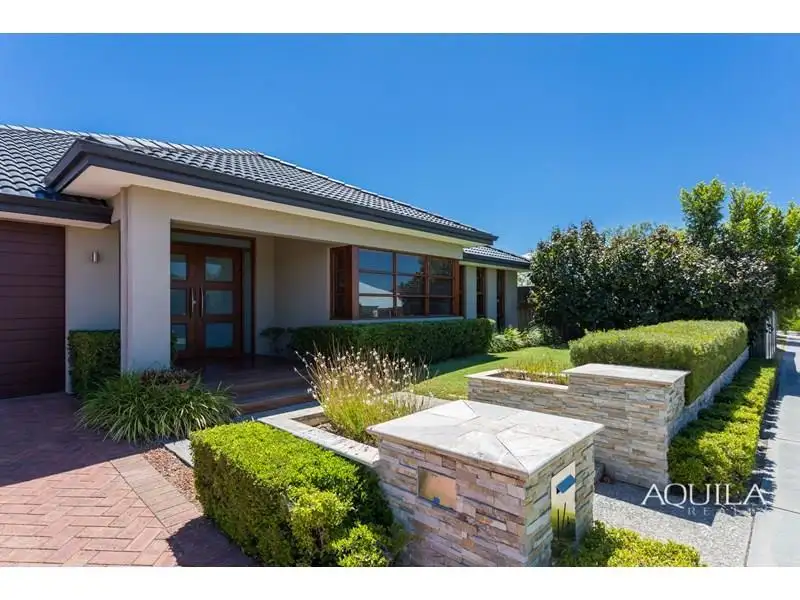


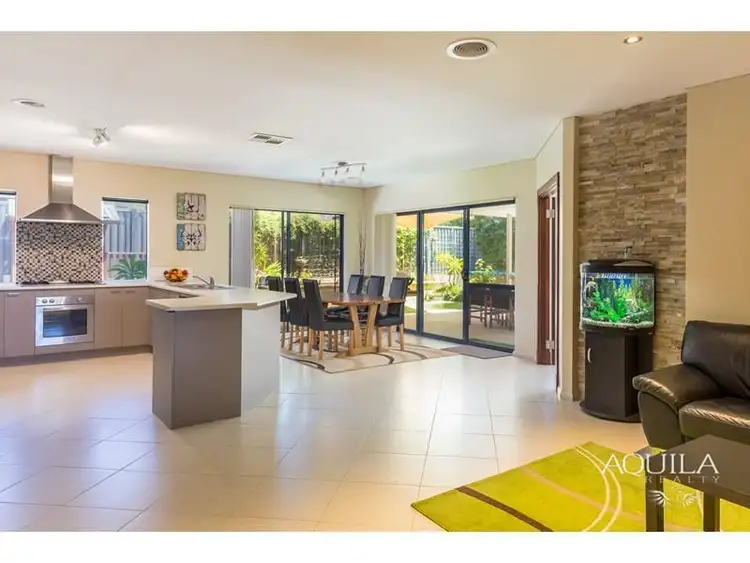
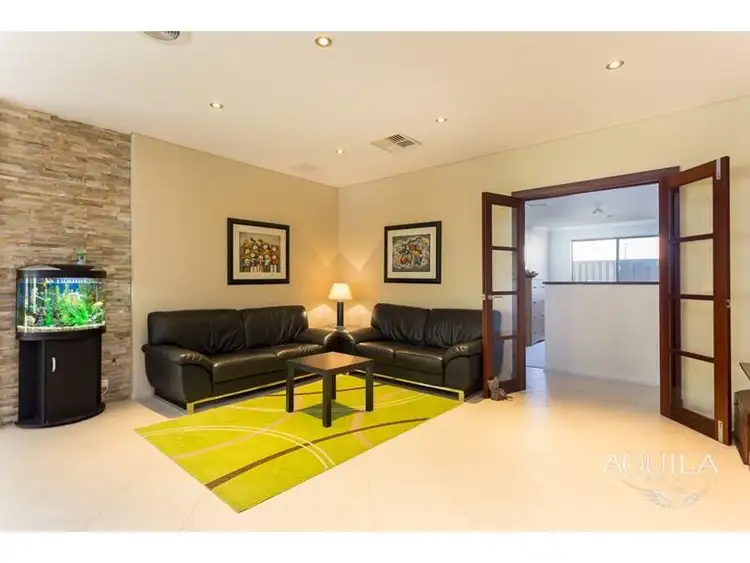
 View more
View more View more
View more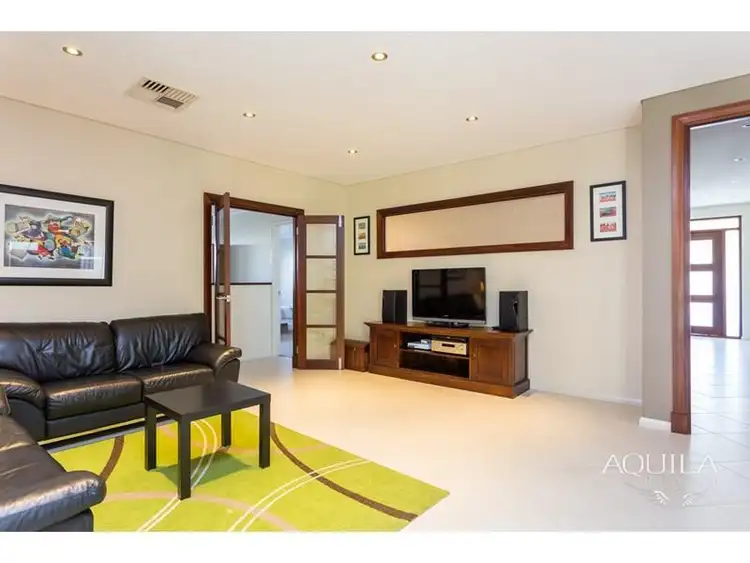 View more
View more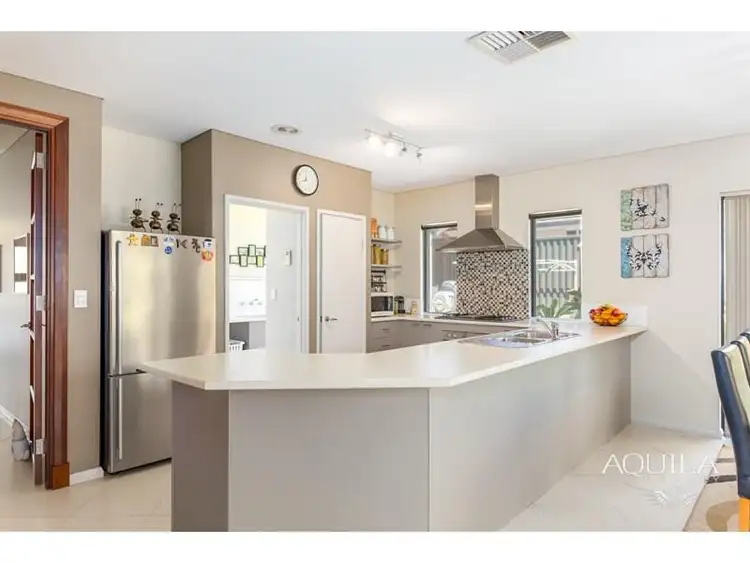 View more
View more
