Defined-
This new home is the perfect blend of luxury and comfort, absolutely nothing has been left out. Situated in a premium pocket of the highly sought after Mount Duneed, allowing for the ultimate entertaining and living, you will feel perfectly at home. The custom, unique finishes noted throughout the home boast personality and contemporary style with a large entertainers kitchen including dual ovens, 100mm 'Airy Concrete' stone, farmhouse kitchen sink and brass tap ware, which flows onto the cosy alfresco through large corner glass stacker doors. Located prefectly, being walking distance to Armstrong Creek Town Centre, Mirripoa Primary School, sporting ovals and local cafes and with easy access to the Ring Road straight to Melbourne
Considered-
Kitchen: entertainers kitchen, engineered timber flooring, island bench with 100mm 'Airy concrete' stone bench top, brass tapware and farmhouse sink with overhang for breakfast bar, 900mm gas cook top, dual face-level ovens, integrated dishwasher, pendant lighting to match tap ware & down lights, walk in pantry with built in bench space and ample storage, kitchen filled with storage including soft close pot drawers & overhead cabinetry, 'Shaker style' detailed cabinetry
Living: open plan kitchen/ living/ dining, engineered timber flooring, wood fireplace, motorized block out roller blinds with remote, down lights, corner glass sliding stacker doors onto undercover alfresco creating an indoor/ outdoor flow
Second living: semi - secluded, engineered timber flooring, down lights, feature wall lights & motorized block out roller blinds with remote
Master Suite: upgraded carpets and underlay, down lights & bedside pendants, VJ Paneling, motorized block out roller blinds with remote, expansive 'his & hers' walk in robe, makeup/ study nook, luxurious ensuite with double vanity, feature basin. bras tapware & 60mm stone bench tops, custom made 'Vanders Glass' semi- circle mirror, full- height wall tiling, frameless tiled shower with rain shower head, hand-held shower head & niche, freestanding bath with goose neck brass tap extending from floor, separate toilet
Additional bedrooms: all spacious, upgraded carpets and underlay, built in mirrored wardrobes & motorized block out roller blinds with remote
Main bathroom: freestanding bath, full-height tiling, frameless shower with rain shower head, niche & hand-held shower head, extended vanity with 60mm stone bench top & feature basin, tiled splash back & separate toilet
Luxury inclusions: extended double lock up remote garage with internal access to home & access to backyard, laundry with trough, stone bench tops, extended bench & access to side yard, raised ceiling heights throughout, square set cornices throughout, upgraded electrical, ducted heating, provisions supplied for refridgerative cooling, ample storage including walk in linen press, engineered timber flooring & carpets, powder room with feature 'Terrazzo' tiling, mirror, basin & brass tap ware for guests
Outdoor: fully landscaped with established grass/ garden beds, secure fencing, undercover outdoor entertaining, custom deck seating surrounding fire pit area, fully concreted
Close by facilities: walking distance to Club Armstrong, 9 Grams Cafe, District Park, Mirripoa Primary School, sporting ovals, walking tracks & Armstrong Creek Town Centre, short drive to Waurn Ponds train station, easy access to freeway/ Melbourne
Ideal for: downsizers, investors, families & couples
*All information offered by Oslo Property is provided in good faith. It is derived from sources believed to be accurate and current as at the date of publication and as such Oslo Property simply pass this information on. Use of such material is at your sole risk. Prospective purchasers are advised to make their own enquiries with respect to the information that is passed on. Oslo Property will not be liable for any loss resulting from any action or decision by you in reliance on the information. *
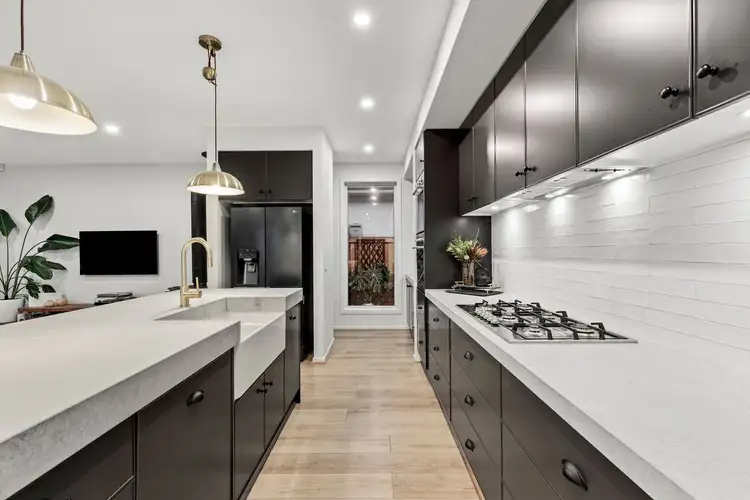
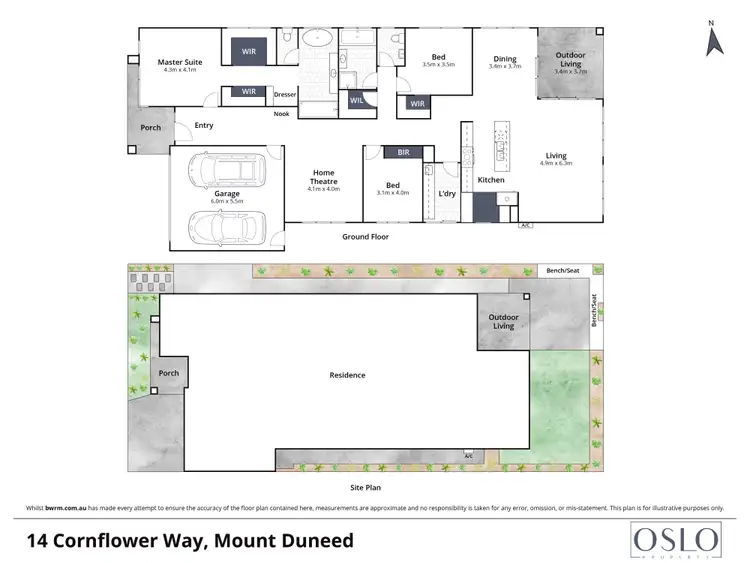
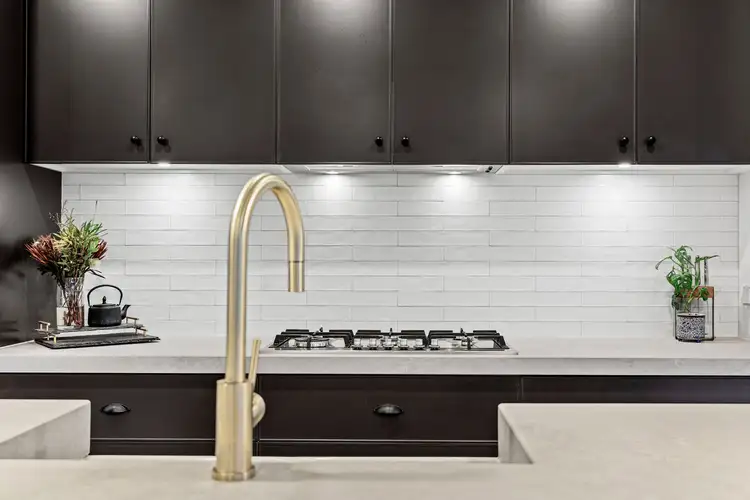
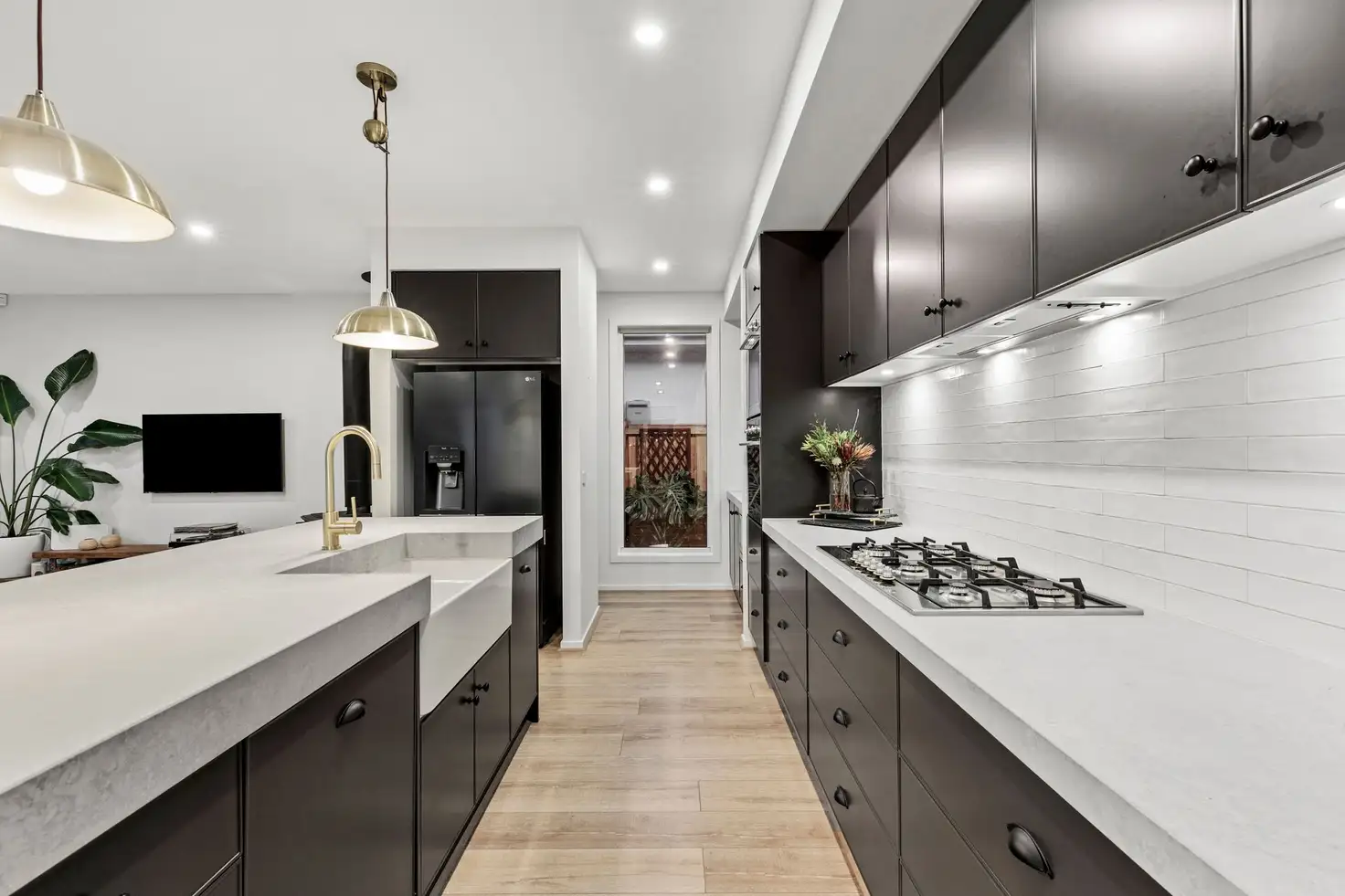


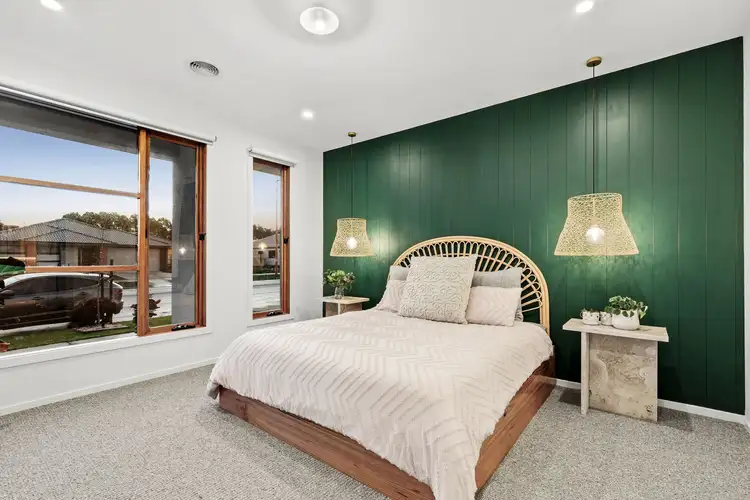
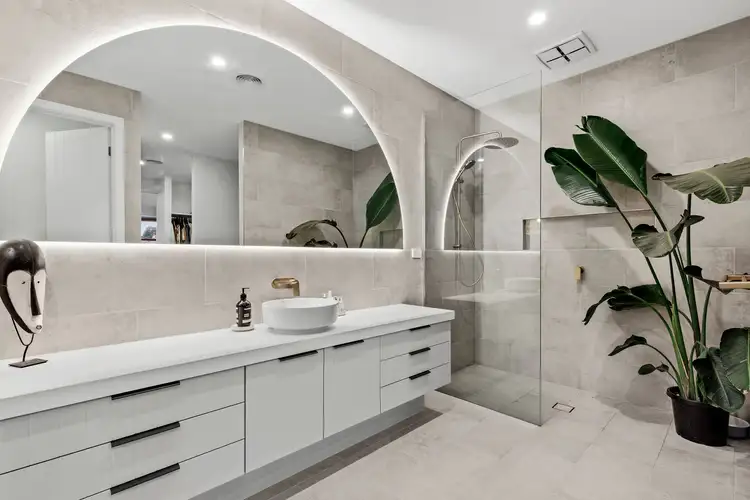
 View more
View more View more
View more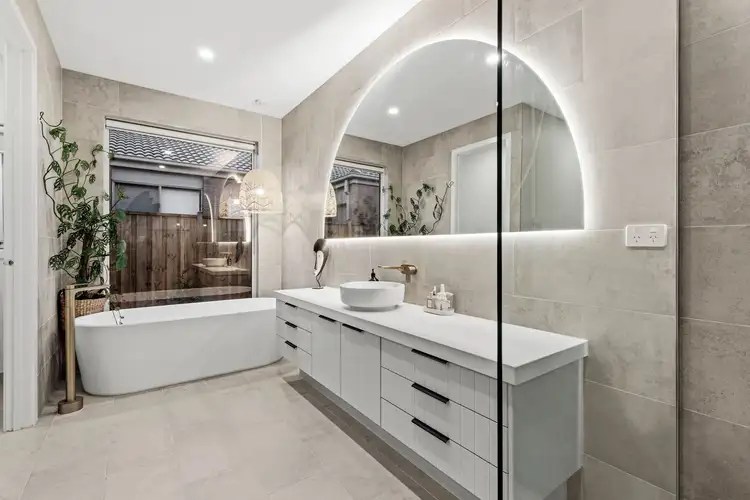 View more
View more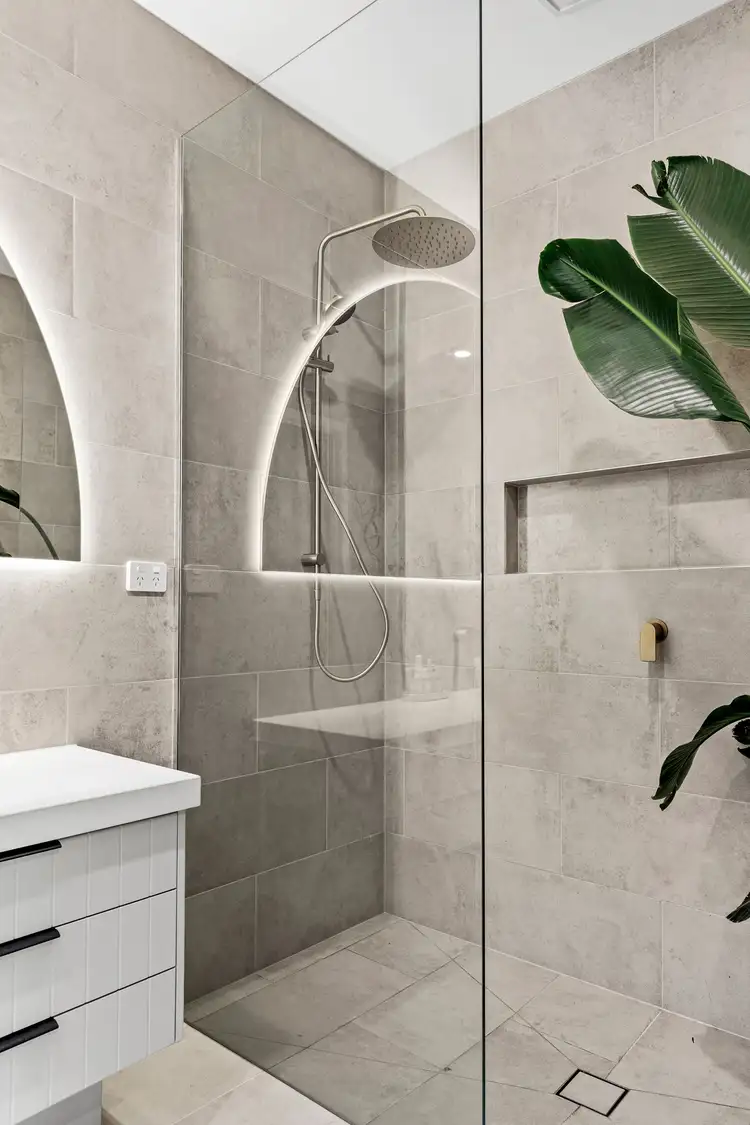 View more
View more
