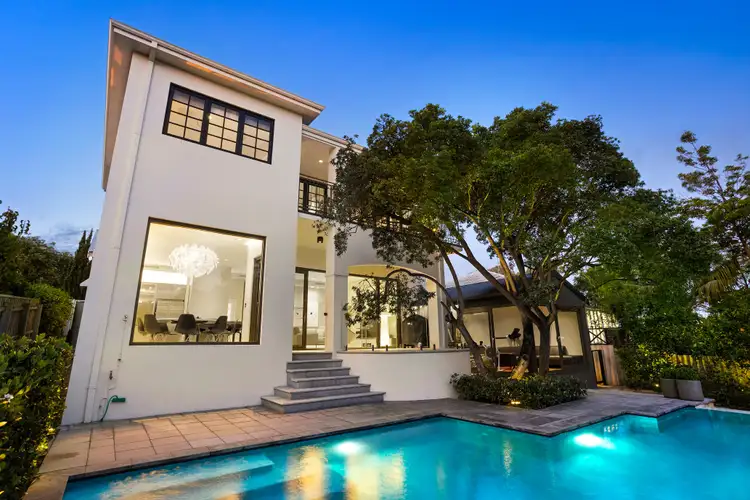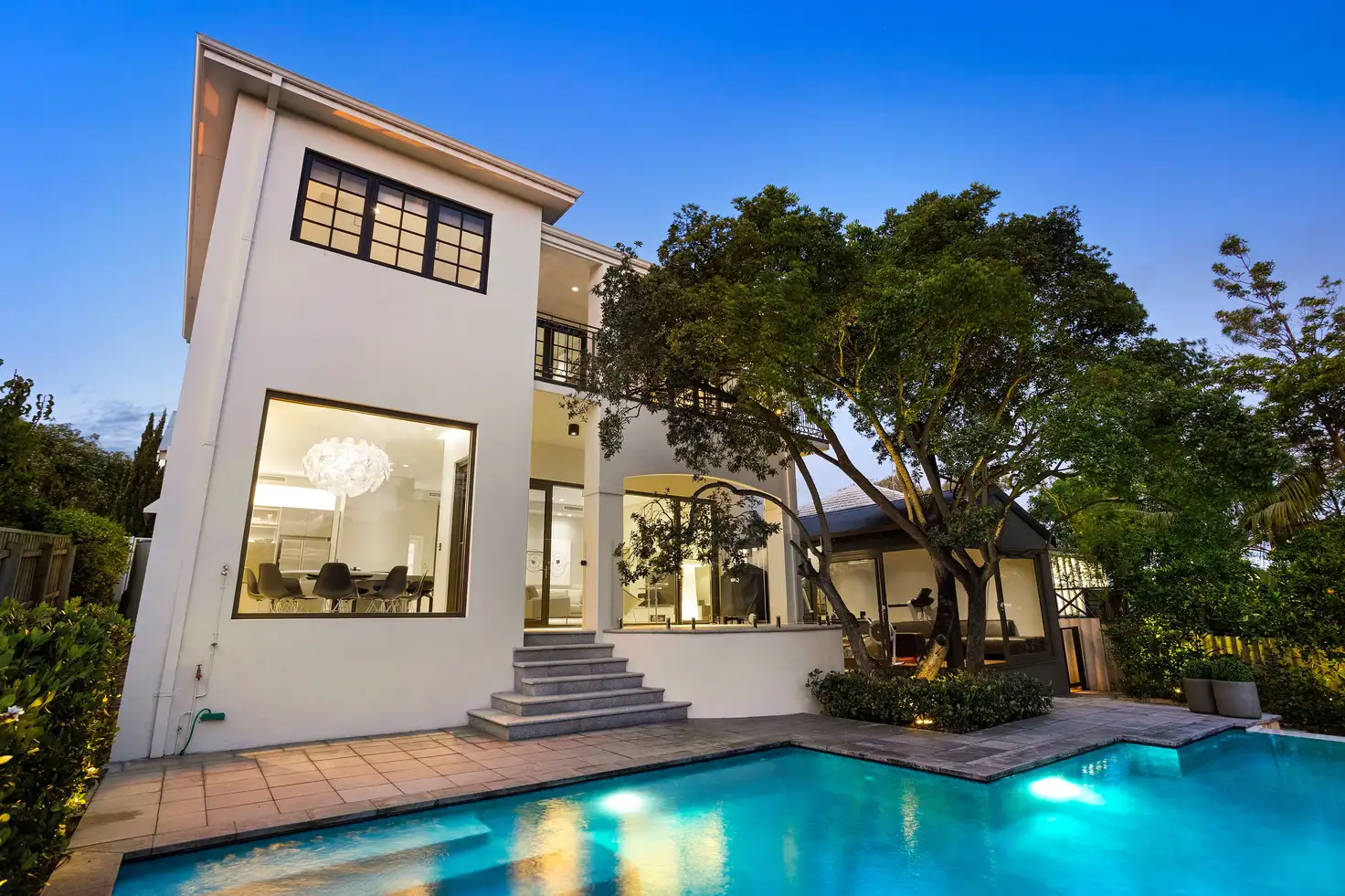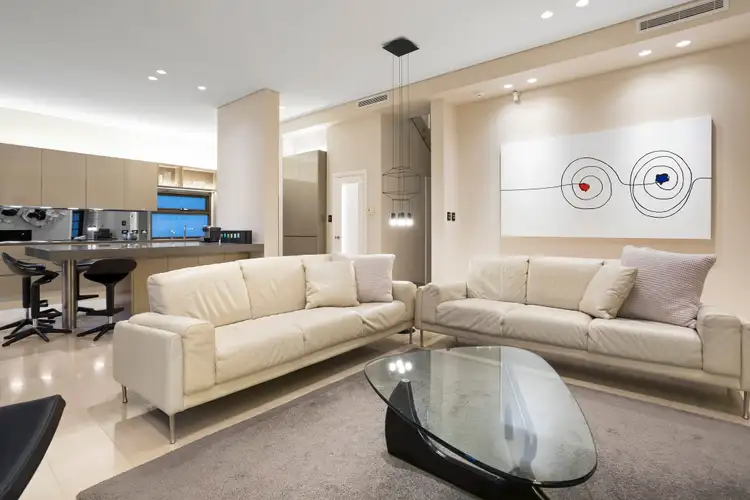Beauty and grace in an exceptionally stylish family residence! You'll be thrilled with the outstanding quality in this light-filled home which boasts exquisite designer elements and city views. Behind its classic exterior is a home that really stands out!
A spare-no-expense' renovation designed by Paul Lim Mata Design Studio has created a very private home with a luxuriously elegant ambience thanks to the absolute commitment to design selections.
The open plan living, dining and stunning kitchen zone work together to create a light-filled space that has endless appeal. Stunning designer light fittings, top quality finishes, sleek and clever cabinetry and other thoughtful elements come together and lift this space above the ordinary.
Spend summer nights relaxing under the stars in the large heated pool. An infinity edge creates a luxurious resort-feel amidst luxe low-maintenance gardens. The illuminated garden has reflecting panels to enhance the feeling of space and create a magical atmosphere in the beautiful alfresco areas.
The garden pavilion is a wonderful year-round room for quiet contemplation or poolside entertaining. Overlooking the pool, it provides an extremely comfortable retreat with an alfresco ambience.
A spacious north-facing home theatre/music room is ready for anything with acoustic drapes and a wood-burning fireplace. The stained oak floors add a touch of timeless sophistication, and doors open out to the secluded front gardens.
The main bedroom has a wonderful feeling of space, balanced with incredible storage including a WIR and a large dressing room with BIRs and makeup table. Elegantly finished with quality blinds and drapes, this room is the essence of calmness.
Upstairs, there is a spectacular view over the leafy suburbs to the city from the alfresco balcony. With a sitting area, 3 spacious bedrooms, chic bathroom this light-filled wing is perfect for kids to have their own domain.
Situated in an elevated position in a quiet street walking distance to Scotch College and Swanbourne Primary, with other excellent schools nearby. With a park at the bottom of the hill and Swanbourne's cafes and Swanbourne train station just a short stroll away, it's a quiet and convenient neighbourhood that offers an incredible lifestyle.
Features:
Elegant and private 4x2 home
Renovation design by Paul Lim Mata Design Studio
Open plan living, dining and gourmet kitchen
Home theatre/music room
Main bedroom with dressing room and ensuite
Upstairs lounge, 3 bedrooms, bathroom
Laundry, guest WC, wine cellar
Separate weatherproof outdoor room
Wine cellar and dust-sealed walk-in glass store
Double garage with two storage areas
Security system with video intercom
Wide oak floorboards
Wireflow 3D hanging lamp designed by Arik Levy for Vibia
Hope suspension light by Luceplan
Pull-down hanging system in main bedroom BIRs
Leibherr fully integrated fridge/freezer with plumbed-in ice maker
Zip HydroTap; filtered chilled, boiling and sparkling water
Dual Miele ovens, including a steam oven. Qasair rangehood
AEG teppanyaki plate and induction cooktop
Stone benchtops, deep drawers and slimline cabinetry
Commercial quality windows/doors in living room
Acoustic & block-out drapes in home theatre
Zoned ducted air reverse cycle conditioning
Shadow cornices and high ceilings
Glass frameless glass balustrade
Fully automated reticulation
Gas HWS
An update from Ray White Dalkeith | Claremont on COVID-19: Auctions and Inspections
In accordance with the most recent Federal Government guidelines, public auctions and home opens have been cancelled with immediate effect.
Private Inspections are available strictly by appointment only.
To ensure the safety of our clients, the community and our team at Ray White Dalkeith | Claremont we respectfully remind all of our clients of the following arrangements.
We will be asking attendees to:
- Contact the Agent managing the property to book a private inspection, registration required to enter.
Please do not enter the property if:
- You have returned from overseas or travelled interstate in the past two weeks.
- You are unwell or have a fever.
- You have come into contact with someone experiencing flu-like symptoms.
- As per the health guidelines, please maintain a distance of 2 metres from others and avoid physical contact, including shaking hands.
- Apply hand sanitiser, which will be available for your use.
- Refrain from touching household items, such as door handles, cupboards and tapware. All lights and doors will be open.








 View more
View more View more
View more View more
View more View more
View more
