“RENOVATED CONTEMPORARY FAMILY HOME ON GENEROUS GROUNDS”
OFFERS CLOSE Tue 1 Oct at 12pm (usp)
Nestled in a tree lined street within Craigburn Estate, this immaculately presented double brick family home offers an abundance of living and entertaining space with generous accommodation across two levels. Presenting formal and informal living options and a versatile floorplan featuring four generous bedrooms, light-filled open plan dining with newly renovated kitchen, expansive lounge with feature gas fireplace and additional formal lounge and dining with French doors opening to the undercover patio with beautifully landscaped gardens.
Set on a generous north facing rear allotment of 832sqm (approx.) just down the road from Swallow Reserve and conveniently located minutes away from local shops, transport, and Flagstaff Hill golf course. Zoned to Craigburn Farm Primary and Aberfoyle Park High and nearby further schooling including Flagstaff Hill Primary, Aberfoyle Hub Primary and Blackwood High.
- Entrance hallway with stunning character features including leadlight sidelights to the front door and feature border tiles
- Light-filled open plan dining and updated kitchen with 2 pack cabinetry, stone benchtops, quality stainless steel appliances, downlights and floor to ceiling windows letting in natural light
- Expansive family lounge and dining room with feature gas fireplace and French doors which lead out to the undercover patio
- Separate formal living with the convenience of internal entry from the garage
- Spacious newly renovated master suite with his and hers walk-in robe and sparkling ensuite with double vanity with stone tops, frameless shower and toilet
- Three further bedrooms, bedroom two and three with walk-in robes, bedroom three with additional mirrored built-in robe and bedroom four featuring a private balcony
- Newly renovated family bathroom with feature freestanding bath and frameless shower
- Spacious laundry with ample storage, convenience of external access and third w/c
- North facing rear outdoor undercover patio overlooking the beautifully landscaped native gardens
- Double garage with auto roller doors plus dual driveway with additional room for further vehicles or caravan, boat etc with separate access
- Further features include ducted evaporative air-conditioning, gas heating, alarm system, irrigation system and quality fittings and fixtures throughout
OUWENS CASSERLY - MAKE IT HAPPEN™
RLA 286513

Air Conditioning

Alarm System

Ensuites: 1
Area Views, Built-In Wardrobes, Close to Schools, Close to Shops, Close to Transport, Heating
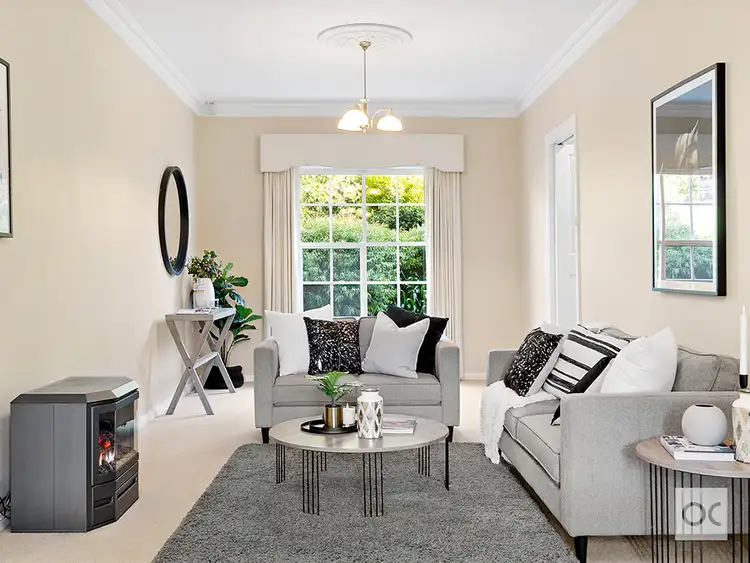
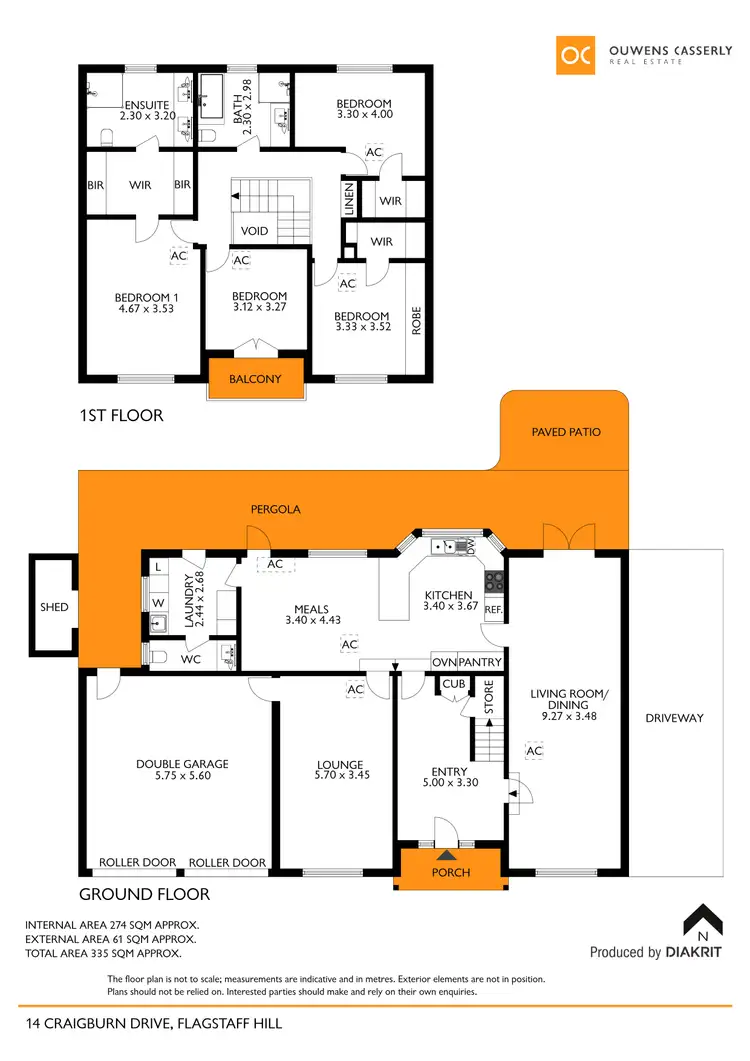
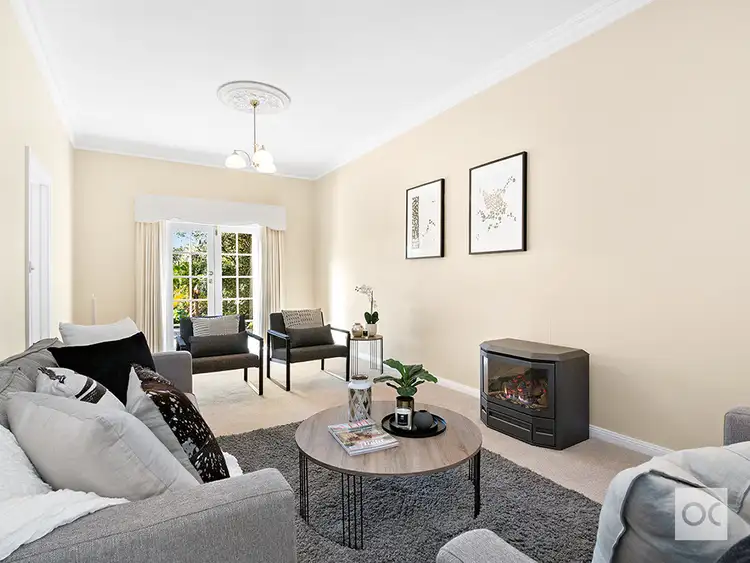
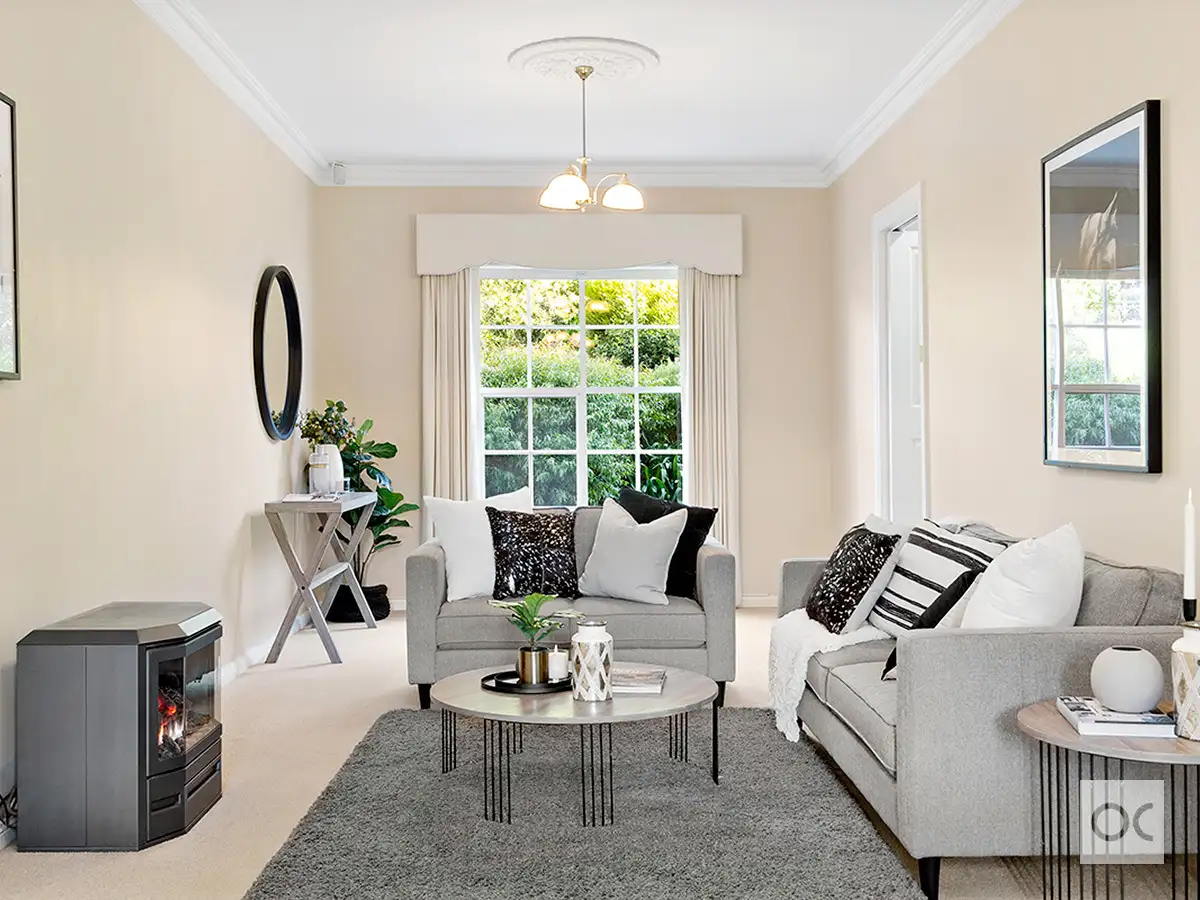


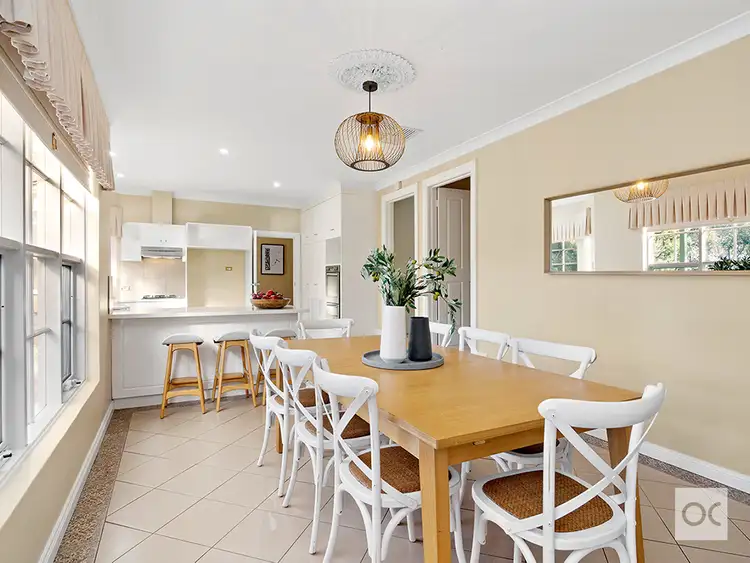
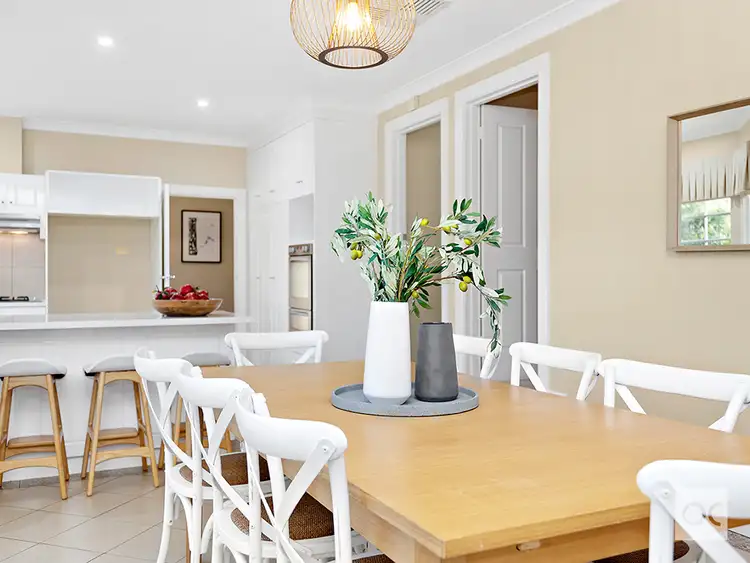
 View more
View more View more
View more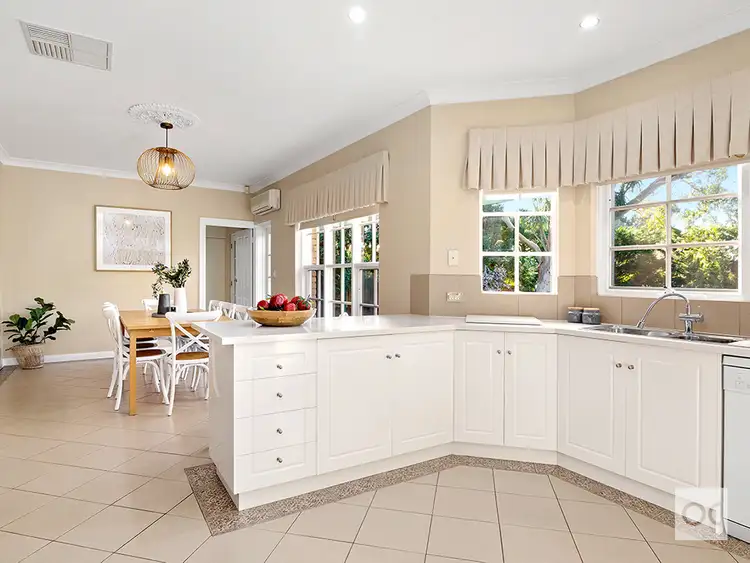 View more
View more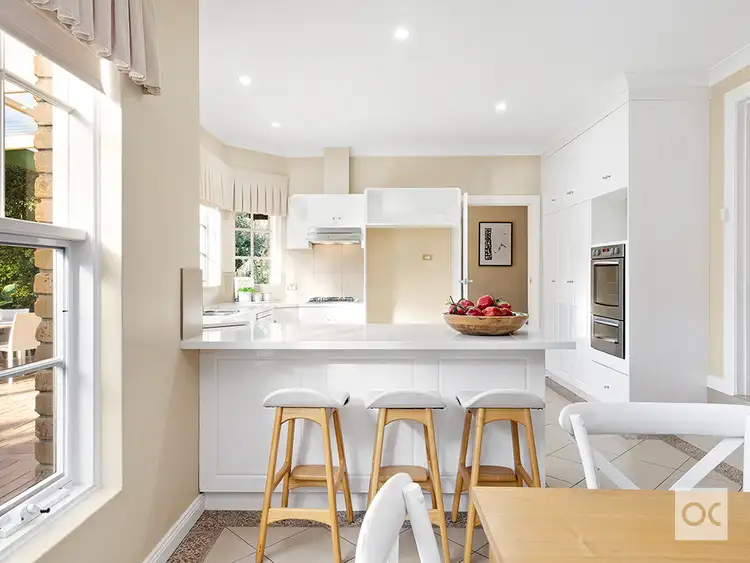 View more
View more
